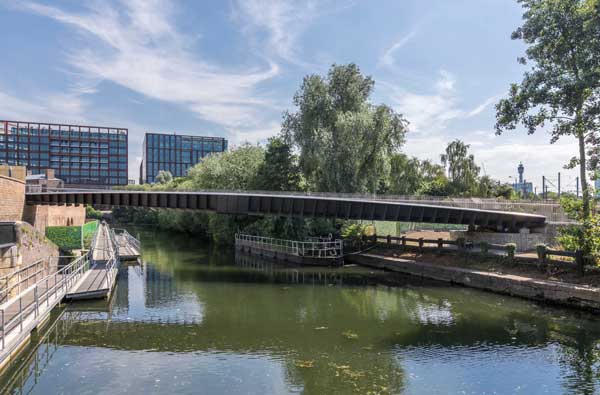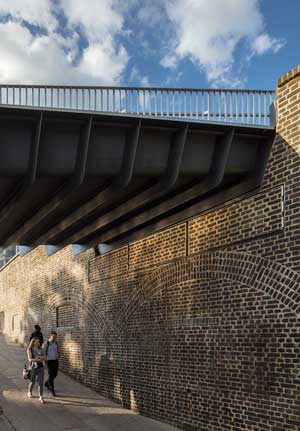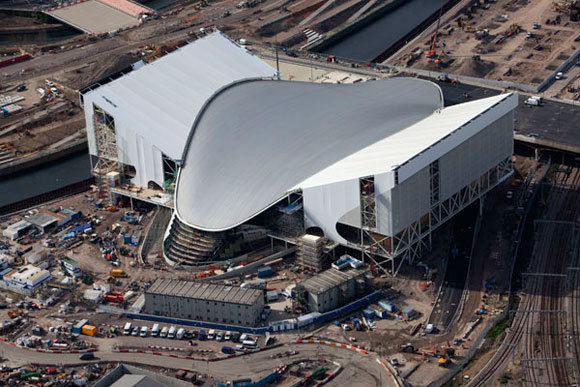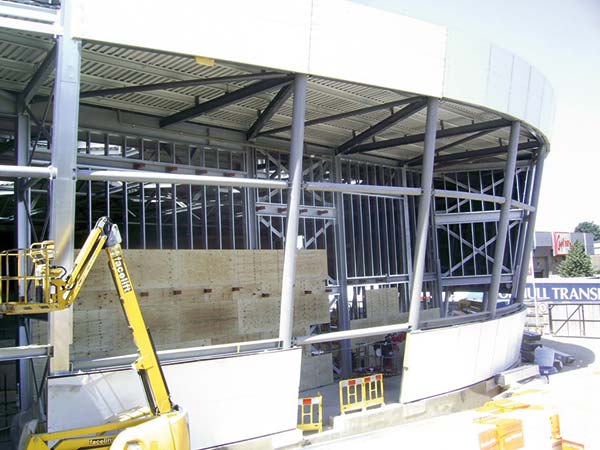SSDA Awards
Commendation: Somers Town Bridge, London
 Crossing the Regents Canal in London, Somers Town Bridge meets the structural demands with the very minimum of materials.
Crossing the Regents Canal in London, Somers Town Bridge meets the structural demands with the very minimum of materials.
FACT FILE
Architect: Moxon Architects
Structural engineer: Ove Arup & Partners Ltd
Steelwork contractor: S H Structures Ltd
Client: King’s Cross Central Limited PartnershipDesigned for cyclists and pedestrians to cross from Camley Street into King’s Cross Central, the Somers Town Bridge is a landmark redevelopment project.
It spans 38m, weighs 52t and it is only 1,100mm deep at mid-span and 400mm deep at the ends.
In keeping with the Victorian heritage of the area, the bridge is unadorned and streamlined, focusing attention on extremely detailed and precise craftsmanship and high-quality materials.
A sweeping ramp leads people up to the bridge and over the water with an elegant parapet transitioning from planed hardwood to stainless steel.
One of the planning design drivers was that this should be a ‘green bridge’. This was achieved by taking minimum material use to the extreme which would become the defining feature of the architectural simplicity. With the use of steel, and its high recycled material content, this has resulted in a low carbon solution.
Secondly, the history of the area is one of heavy industrial use and the bridge provides the opportunity to remediate the contaminated land and replace it with parkland of higher biodiversity value.
 According to the project team the use of steel construction offered two significant benefits: Firstly, offsite fabrication and single piece lifting was required to avoid disruptive construction methods on this heavily trafficked section of canal. This also enabled the offsite and on-site construction activities to run in parallel with associated programme benefits.
According to the project team the use of steel construction offered two significant benefits: Firstly, offsite fabrication and single piece lifting was required to avoid disruptive construction methods on this heavily trafficked section of canal. This also enabled the offsite and on-site construction activities to run in parallel with associated programme benefits.
Secondly, the eastern abutment was integrated inside existing Victorian brick arches. A lightweight deck allowed the use of small diameter piles and a low headroom piling rig that could operate inside the arches. This had the additional benefit to maximise retail space within the arch space.
The bridge was optimised to meet the architect’s aspiration for a slender structure that would minimise the shade on the canal. Non-linear analysis of the slender deck ensured that the slenderness would not compromise safety and would provide maximum comfort for users of the bridge.
Particular care was placed on satisfying the user comfort criteria, which led to the use of bespoke tuned mass dampers at mid-span to suppress vertical and torsional dynamic modes of the deck.
Every single element of the bridge is said to have a structural meaning and function. It was designed so no longitudinal stiffeners would be needed, simplifying the structure as well as reducing fabrication complexity and cost.
The curved plates connecting the web and deck plates are an example of design efficiency. The restraint that u-frame stiffeners provide to the top flanges in compression is significantly undermined by flexibility of the web-to-deck connection when, typically, both plates are connected with a sharp angle. Using curved plates eliminated this flexibility and increased the efficiency of the system.
In summary, the judges say a sweeping ramp leads up to this almost impossibly slender steel bridge. Designed for pedestrians and cyclists, the bridge improves access into King’s Cross Central, a landmark redevelopment project. The simplicity of its unadorned and streamlined form focuses attention onto the bridge’s high‐quality materials and precise craftsmanship.
Top photo: © John Sturrock
Inset photo: © Simon Kennedy













