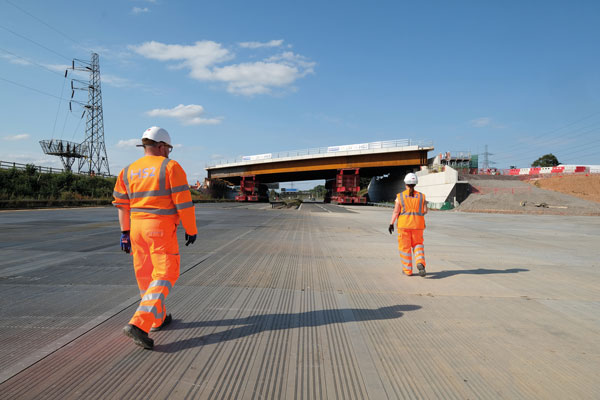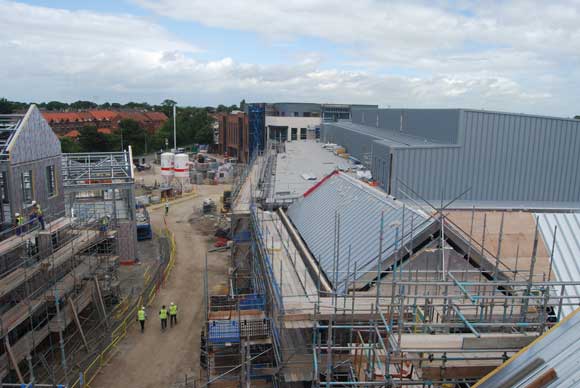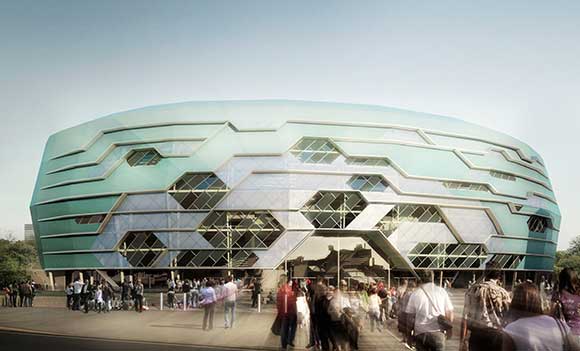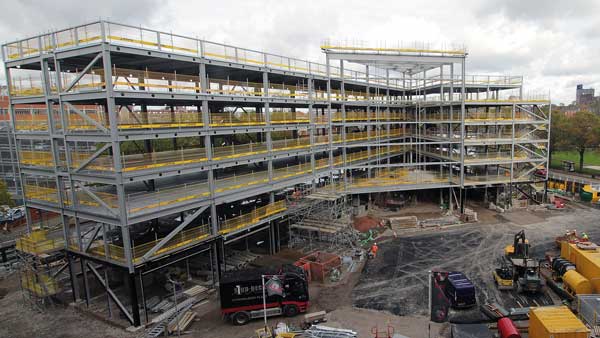SSDA Awards
Commendation: Land Rover BAR America’s Cup HQ Building, Portsmouth
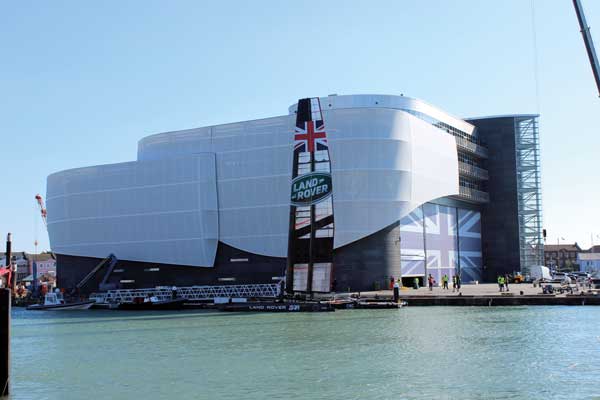 The headquarters building for Sir Ben Ainslie’s challenge to host the America’s Cup in 2021 is a steel-framed structure combining a manufacturing area with all the other facilities necessary to support the bid.
The headquarters building for Sir Ben Ainslie’s challenge to host the America’s Cup in 2021 is a steel-framed structure combining a manufacturing area with all the other facilities necessary to support the bid.
FACT FILE
Architect: HGP Architects Ltd
Structural engineer: Reuby & Stagg Ltd
Steelwork contractor: T A Colbourne Ltd
Main contractor: Allied Developments Ltd
Client: Land Rover BARBy using structural steelwork the project team for the Land Rover Bar America’s Cup Headquarters Building in Portsmouth was able to complete the job within a very tight and challenging construction programme.
The designers and contractors were required to work from a standing start in February 2014 and have the America’s Cup boats’ manufacturing facility ready for occupation in March 2015 with complete handover to the client the following June.
Steel was the only possible solution for this project due to the very short lead-in and tight programme.
Delivery was key to the success of this project and the flexibility of steel meant that a huge number of changes to the frame design could be accommodated during the construction phase to ensure that the internal workings of the building could meet the client’s needs.
It was essential that as much of the building structure as possible should be manufactured offsite. Due to the evolving nature of the design it was also essential that an adaptable form of structure was chosen, one which would allow layout and space requirements to be accommodated as late into the programme as possible.
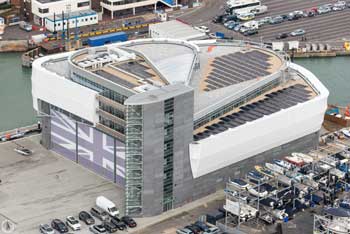
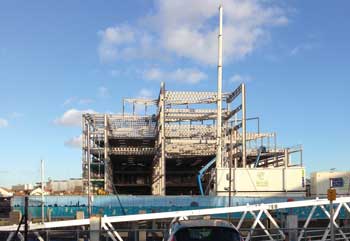 The required large clear span areas, some of which act as transfer structures and the requirement to provide up to four overhead electric cranes within the ground floor area, meant that steelwork was the best framing option for the project.
The required large clear span areas, some of which act as transfer structures and the requirement to provide up to four overhead electric cranes within the ground floor area, meant that steelwork was the best framing option for the project.
The choice of a steel frame also had the advantage of minimising foundation loads, as pile diameters and locations were restricted.
When the steelwork layouts and details were issued to the steelwork contractor for construction there were several areas still under development and changes occurred, and additional mezzanine areas added, all happening up to the point of fabrication.
“These were all absorbed and incorporated without disruption to the initial hand-over or completion. This would not have been possible with anything other than a steel frame,” says Reuby & Stagg Partner Malcolm Reuby.
HGP Architects avoided producing a slab sided box by adopting a plan shape with the north and south elevations tapering to the curved eastern elevation, while the western end provides the access to three manufacturing bays.
In order to reduce the mass of the building each of the upper floorplates at first, second and third is of a different size and shape to the one below providing large external terraces at each level.
The client’s brief not only required a state-of-the-art facility, but it also aspired to a zero carbon status and a BREEAM ‘Excellent’ rating.
Summing up the judges say, encompassing industrial, commercial and public spaces has required varied forms of steelwork, from long-span lattice girders to well-detailed exposed structure in open areas. The team worked closely and effectively to produce a striking building and satisfy the client and public.









