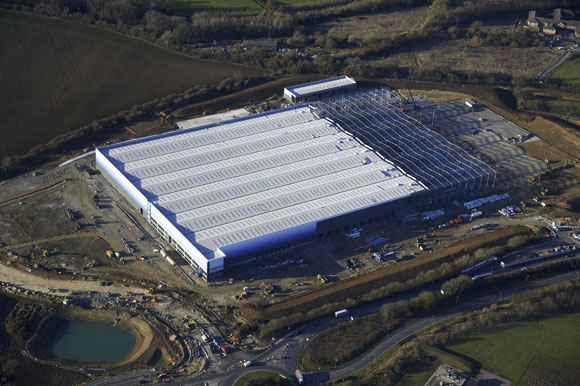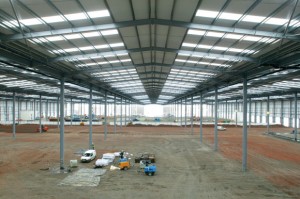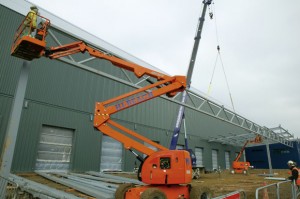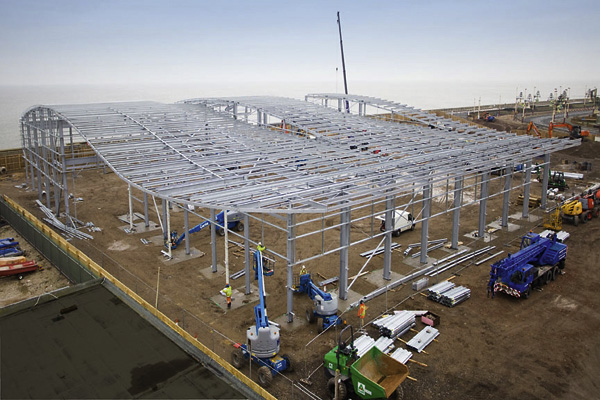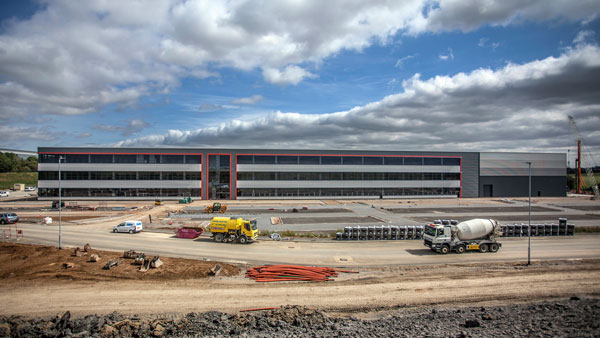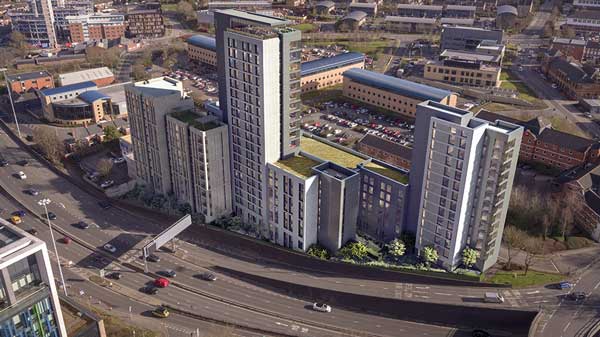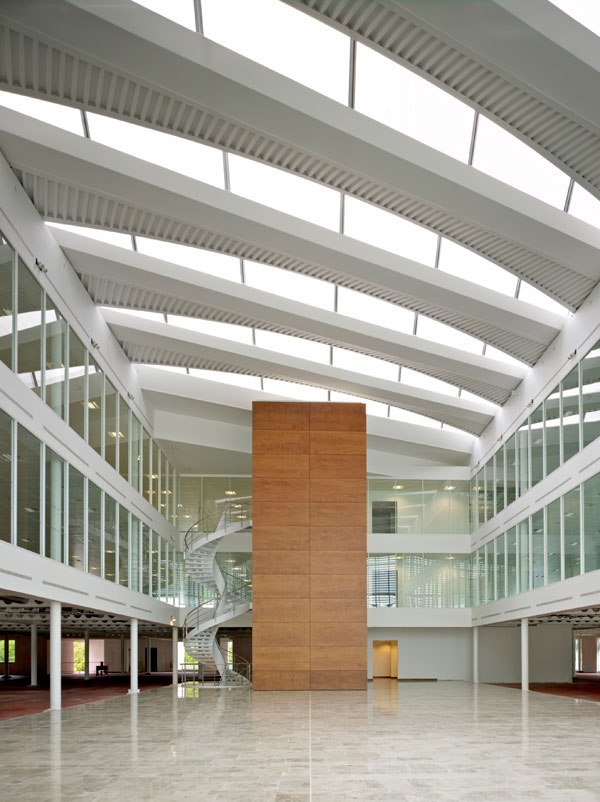Projects and Features
Big is best for distribution
A new eco-friendly distribution centre for B&Q is rapidly taking shape on the outskirts of Swindon. NSC reports on a project where steelwork is helping to create a town’s largest building.
FACT FILE: B&Q Distribution Centre, Swindon
Main client: Gazeley
Main contractor: McLaren Construction
Architect: Chetwood
Structural engineer: Hydrock
Steelwork contractor: Caunton Engineering
Steel tonnage: 2,400t
The largest building in Swindon is rapidly nearing completion on a new industrial zone known as Gazeley G-Park. Measuring 392m x 183m, the new B&Q distribution centre is not just big, it will incorporate a number of sustainable features and, importantly for the town, it will also create 600 new jobs.
Constructing a mammoth structure like this one requires lots of logistical planning and a colossal amount of materials – in this case 2,400t of structural steelwork. Large numbers do not finish there; the total amount of cold rolled steel elements used on the project, such as purlins and rails, add up to 29,000 individual items, which equates to a combined length of some 70km.
Located adjacent to the A419, this new strategically located regional hub will service B&Q stores in the south of the UK. The large structure will also incorporate a number of eco-friendly features such as rainwater harvesting from the expansive roof, solar panels to heat water and a solar wall which will use renewable energy to heat and ventilate the building. The overall development will also include substantial areas of new habitat around the building with the planting of approximately 500 trees.
Under an existing legal agreement attached to the outline planning permission, Gazeley will also make a contribution of £150,000 for the provision of public art and £700,000 to be invested in the Great Western Community Forest.
Construction of the distribution centre has moved on in leaps and bounds since developer Gazeley was granted planning permission last year. Since then the plot has been transformed by main contractor McLaren Construction, with the warehouse due to be operational by the end of the year.
Work started in earnest last September with the greenfield site being cleared and readied for the steel erection to begin. Steelwork contractor Caunton Engineering then began its steel programme during November, a task that was completed by March this year.
Working on a design and build contract for the steel, Chris Duff Caunton Engineering Project Designer says the main challenge was the structure’s size. “The steel frame looks straightforward, just extremely large. However, many of the portal frames are designed differently because of the loadings.”
The structure consists of six 32m spans, with bays that are generally 8m wide along its entire length. But some of the bays are slightly smaller, because of their locations as Mr Duff explains. “At one gable end there is an internal office block, then some bay centres alter for architectural reasons. Then further down the building there are external canopies on either side of the building which exert loadings that require the portal frames to be designed differently by altering the bay sizes.”
Each portal frame span is formed with 457 section rafters brought to site in 16m lengths. Two of these sections were bolted together on site and lifted into place as one piece to form each of the six spans. Overall, the structure reaches a maximum height of 16m to the eaves.
Supporting each of the portal spans are 533 x 312 UKBs, chosen by Caunton because these Advance sections give extra stability while giving the client more floorspace because they are not as deep as traditional beams.
Another architectural feature of the building’s design is the positioning of the roof’s sprinklers which run parallel to the purlins. Positioning the service pipes along the rafters and not the eaves means there are more loads being transferred to the columns than would normally be expected.
“To accommodate these extra loadings the column sizes are slightly larger than would otherwise be needed,” says Mr Duff.
Apart from the rafters for the large spans, the majority of the project’s steelwork arrived on site in erectable loads. When steel erection began Caunton had most of the site, or at least the portion taken up by the building’s footprint, to itself.
Working from the gable end, which incorporates the internal office block, steel erection proceeded down the structure, with Caunton erecting eight bays per week. The company had three 25t capacity mobile cranes on site, plus 14 cherrypickers for the erection programme, and more than 350t of steel was erected every week.
Once the initial eight bays of steelwork was completed, the cladding contractor was able to start its installation programme.
“In this way we had a sequential working programme, as our quick erection allowed the follow-on trades to get started on time,” comments James Bibby, Caunton Contract Manager.
Heavy snow during December affected the entire country and most construction projects lost valuable time. On this job steelwork erection was able to continue for the most part, as the roads were kept clear for deliveries and the site was suitably safe for the erectors to keep working.
Once the majority of the main frame was completed, the final two elements of the steel programme consisted of the erection of a separate 25m x 25m portal framed recycling centre, located adjacent to the distribution warehouse, and the two external canopies.
One canopy runs the entire length of one elevation, while on the opposite side of the building there is a shorter but similar canopy.
Supported on 8m high columns, spaced at 36m intervals, the tip of both canopies is formed from a 0.5m deep box section truss. Sections of the truss were brought to site in 18m lengths and then assembled on the ground into the necessary erectable lengths.
Connecting the truss back to the main structure are a series of 8m long rafters, which in turn support the canopy’s cladding.








