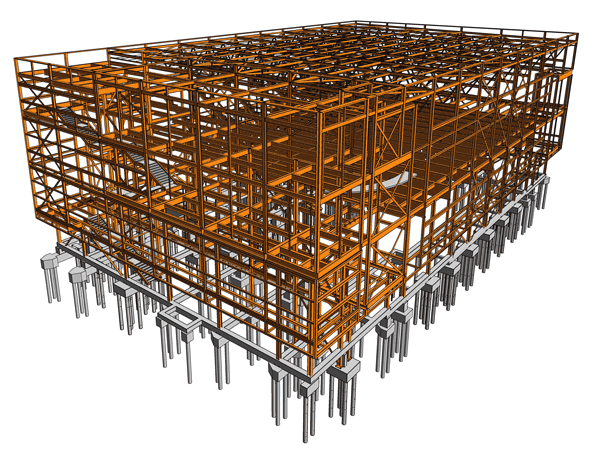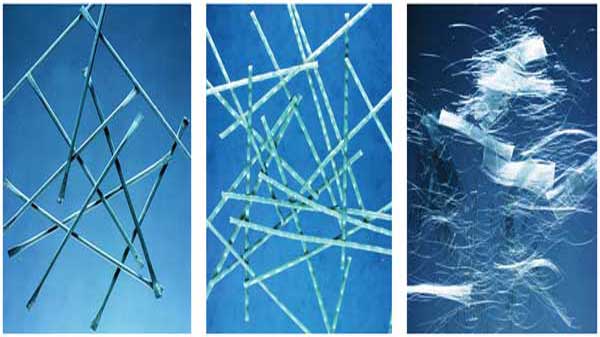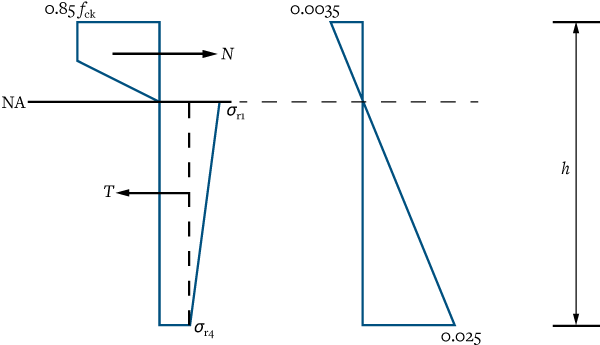Technical
AD 524: Composite slabs and minimum reinforcement limits
Reinforcement in composite slabs is not only required to provide resistance to the slab but also to prevent cracking of concrete. Codified limits to the minimum amount of reinforcement often exist to avoid more complex calculation (of limiting crack widths for example). In this AD note, the reinforcement requirements for composite slabs and the reasons behind current codified minimum reinforcement limits are discussed.
Purpose of reinforcement in composite slabs
In addition to the external reinforcement provided by the profiled steel decking, composite slabs require some sort of ‘internal’ reinforcement (whether it is mesh, bars or fibres) to be provided for a number of reasons. The most obvious one is control of cracking under negative (hogging) bending of the slab at the supports. More reinforcement is required in propped construction because the slab is also subject to additional loads on removal of the props. The resistance of the slab in the event of fire also influences the required reinforcement, which may include additional bars in the slab ribs. During fire, the steel deck will lose most of its strength due to the development of high temperatures, and therefore tension reinforcement embedded in the concrete is required to enable the slab to maintain part of its load-carrying capacity at the fire limit state. For this purpose, either mesh or fibre reinforcement over internal supports is used to provide hogging moment resistance to compensate for the reduced sagging bending resistance. In some cases, additional bars are placed inside the troughs of the steel deck to enhance the sagging resistance, particularly when the slab is single spanning. The reinforcement remains at a lower temperature than the steel decking and so is more effective in fire.
Reinforcement is also required locally over supporting composite beams to provide resistance to the longitudinal shear force transferred into the slab via the shear connection (headed studs). In that case, reinforcement resists splitting or shearing of the concrete flange along any of the potential surfaces shear failure – see clause 6.6.6 (4) of BS EN 1994-1-1:2004 (Figure 6.16). Reinforcement also contributes to the vertical shear resistance of the slab. In cases where the steel decking is discontinuous across the top flange of a supporting beam and the steel deck is not connected to the beam with thru-deck welded studs, the use of properly anchored bars or fibre reinforcement is essential.
Other purposes served by reinforcement include the enhancement of the slab resistance in bending and shear under high locally applied loads (including those due to walls placed on the slab and plant loads), tying action for structural integrity and the distribution of strains due to concrete shrinkage and creep under sustained loads.
Codified minimum reinforcement limits
Clause 9.8.1(2) of BS EN 1994-1-1:2004 [1] requires that, for continuous slabs designed as simply supported, the ‘anti-crack’ reinforcement above the ribs has a minimum area of 0.2% (for unpropped construction, 0.4% for propped construction) of the area of concrete above the ribs. Clause 7.4.1(4) of BS EN 1994-1-1:2004 [1] also requires that, for slabs that are continuous over beams that are designed as simply supported, the ‘longitudinal’ reinforcement provided over the effective width of the concrete flange has a minimum area of 0.2% (for unpropped construction, 0.4% for propped construction) of the area of concrete above the ribs. A greater reinforcement area may be required when it is necessary to control cracking.
Both the above limits refer to slabs that are physically continuous, even though slabs are designed as simply supported at ambient temperature, which is typically the case in steel framed buildings. However, there are other applications where the slab may be discontinuous over the supports (simply supported). Such applications are typically found in light-gauge steel framed construction where panel head members split the slab over light steel walls. For such applications, the limits specified in these clauses do not need to be satisfied. However, there may be other reasons that could lead to a similar or even higher amount of reinforcement.
Cases when a higher amount of reinforcement may be required
When a composite slab needs to accommodate concentrated loads of significant magnitude, a higher amount of reinforcement (higher than that required for other purposes) will normally be required, particularly in the transverse direction to the orientation of the ribs. clause 9.4.3 (5) of BS EN 1994-1-1:2004 suggests a nominal transverse reinforcement with an area of at least 0.2% the area of the concrete above the ribs may be used (without further analysis/calculation), for cases where the concentrated loads are of a certain magnitude. However, this clause is misleading because it fails to provide sufficient context. SCI has published more recent guidance [2,3] on concentrated loads, also interpreting the specific clause. It is clear that cases with concentrated loads will often require higher amounts of reinforcement (mesh or fibres).
Furthermore, a higher amount of reinforcement may be required when a slab is more vulnerable in terms of cracking and deflections due to combined shrinkage and creep of concrete. For example, slabs carrying permanent loads, such as these in storage applications, in plant rooms or heavy superimposed dead loads, would need more reinforcement, particularly at the supports. Clearly exposure conditions also influence the need to control cracking.
Conclusions
The purposes the reinforcement serves in a composite slab are many. Current codified minimum reinforcement limits are there to control cracking in continuous slabs, which are typically designed as simply supported for the normal stage, or to avoid complex calculations when a slab is loaded by moderate magnitude concentrated loads. These limits are not always applicable, as is the case with discontinuous, simply supported slabs used typically in light gauge steel framed construction. However, significant amounts of reinforcement (similar or higher to the limits) may still be required when high concentrated loads act on the slab or when high permanent loads are applied to the slab.
References
[1] BS EN 1994-1-1:2004, Eurocode 4: Design of composite steel and concrete structures. General rules and rules for buildings. BSI, 2005.
[2] AD 450: Resistance of composite slabs to concentrated loads, SCI, October 2020.
[3] AD 477: Transverse bending of composite slabs subjected to point loads, SCI, February 2022.
Contact: Eleftherios Aggelopoulos
Telephone: 01344 636555
Email: advisory@steel-sci.com













