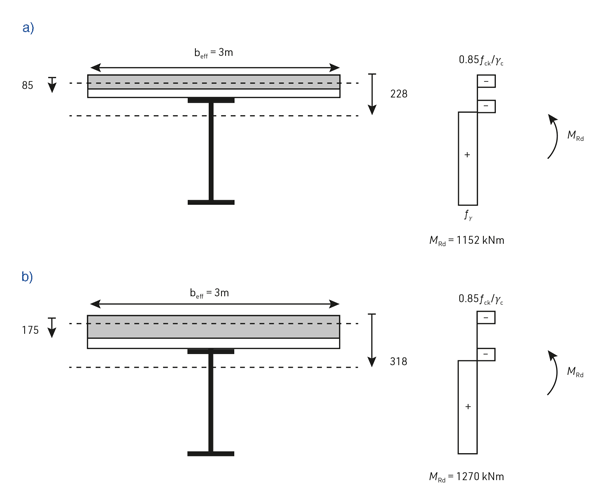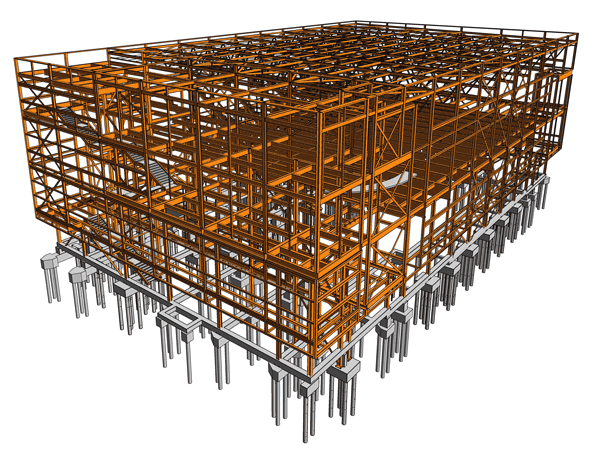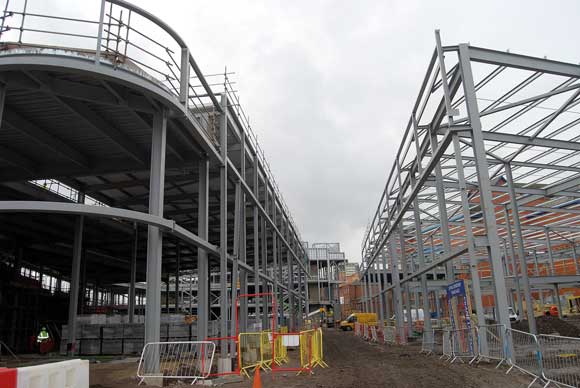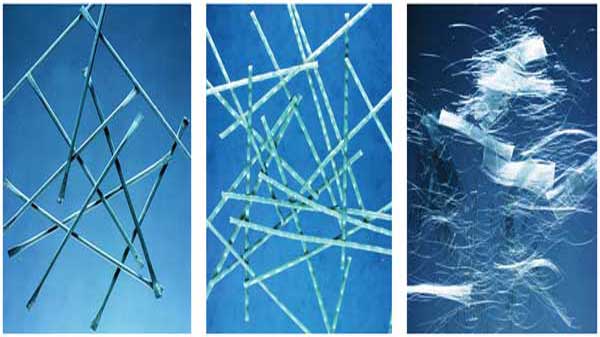Technical
AD 481: Composite beams with deep composite slabs
It has come to SCI’s attention that composite slabs with an overall depth/thickness in the range of 200 mm to 250 mm are becoming increasingly common, particularly in cases where significant concentrated loads are involved, or where serviceability requirements (e.g. floor vibration) or other criteria (e.g. acoustic performance) that are specific to a particular project need to be satisfied. This has reportedly caused problems from a composite beam design perspective, and designers are often finding it difficult to satisfy the minimum degree of shear connection requirements. This is because the scope of SCI P405 [1] limits the overall depth of a composite slab to 180 mm and requires that the depth above the profile does not exceed 100 mm, therefore not allowing its use for deeper slabs. The question then is whether the above limits within P405 could be relaxed (or removed), and whether there are any other reasons to limit the depth of a composite slab.
SCI P405 and minimum degree of shear connection requirements
The scope of P405, and more specifically the slab depth limitation, was based on the range of configurations investigated (geometries used in the finite element analyses). Also, it was based on what we thought (at the time) was the range that covered most practical cases. Since then, the SCI has carried out additional investigations on simply supported composite beams with deep composite slabs. The effect of the slab depth in terms of the minimum degree of shear connection requirements is explained in the following paragraphs.
By increasing the depth of the composite slab, the bending resistance of the composite beam also increases. This increase is relatively modest, particularly when the degree of shear connection is low (i.e. cases that would benefit more from P405), but it can become more significant for higher degrees of shear connection that allow greater force to be transferred to the concrete flange. An increase of the bending resistance suggests that the minimum degree of shear connection requirement should also be increased, at least for a beam that is going to be highly utilised in bending. On the other hand, any additional slab depth means more load is applied at the construction stage (due to the additional weight of concrete), which can be beneficial in terms of the shear connection requirements for beams constructed unpropped (for which there is no demand on the shear connection as a result of concrete self-weight).
To demonstrate the above, the example of Figure 1 is considered. For the composite sections shown, finite element analyses were carried out and the results are presented in Table 1 in terms of slip at the reference value of 0.95Mpl , where Mpl is the plastic resistance moment of the composite section. This is the level of loading that was used for the calibration of the minimum degree of shear connection rules in both BS EN 1994-1-1 [2] and SCI P405.
The degree of shear connection provided in the example of Figure 1 is 0.33, compared to 0.61 required by BS EN 1994-1-1 and 0.25 (or 0.28 for propped) required by SCI P405 (the slip capacity is limited to 10 mm for this case with transverse trapezoidal decking). As shown in Table 1, although this is sufficient for both beams and the assumed slip capacity of the studs is not exceeded, the slip is higher for the case with the 250 mm deep slab when the beam is propped at construction stage (which suggests that the required η = 0.28 by P405 may not be, quite, sufficient in this case). However, when the beams are constructed unpropped, the slip is actually lower for the beam with the 250 mm slab than that for the 160 mm slab. As explained, this can be attributed to the higher proportion of load that is applied at the construction stage.
Table 1: Maximum values of slip at 0.95Mpl for the configurations of Figure 1
Slab depth Propped Unpropped 160 mm 8.5 mm 6.3 mm 250 mm 9.2 mm 5.0 mm
Configuration details:
12m span beam
3m effective width
Fabricated steel section (IPE 500 equivalent dimensions)
S355 steel
C30/37 concrete
Transverse trapezoidal deck (60 mm deep with 15 mm stiffener at the top)
Degree of shear connection η = 0.33
Plastic vs elastoplastic stress analysis of cross-section
The bending resistance of composite beams is normally determined from plastic analysis of the cross-section. This assumes that the effective areas of the steel section and the concrete flange can reach their design strengths before the concrete begins to crush. Depending on the cross-section considered, this assumption may become invalid. The current version of BS EN 1994-1-1 accounts for this effect in 6.2.1.2(2), through the introduction of a reduction factor β applied to the plastic resistance moment for steel grades greater than S355 (i.e. S420 and S460). This is because for such grades greater strain, and therefore more cross-section curvature, is needed to yield the steel. However, another aspect of the cross-section should also be considered; when the slab is deeper, it will experience greater compressive strain in the upper fibres of concrete for a given curvature. This will be reflected in the revision to BS EN 1994-1-1, with anticipated β values that also take into account the depth of the plastic neutral axis in the cross-section (β values will also be included for other steel grades, not just S420 and S460). In the meantime, care should be taken when assuming full plastic resistance for slabs that are atypically deep, although when the degree of shear connection is low the interface slip will reduce the compressive strains in the concrete.
Resistance and ductility of headed studs in composite slabs
BS EN 1994-1-1, 6.6.5.1 requires that the underside of a headed stud should extend at least 30 mm (clear distance) from the ‘bottom’ reinforcement. This statement clearly refers to slabs with two reinforcement layers, and is directly linked to the requirement for studs to resist slab-steel beam separation (i.e. studs also subjected to pull-out forces).
Common practice in UK construction is to provide a single layer of mesh reinforcement, which is often placed near the top of the slab at nominal cover to also control cracking and ensure an adequate performance in the event of fire. NCCI PN001a [3] concluded that the detailing requirement of BS EN 1994-1-1, 6.6.5.1 does not need to be satisfied. This was based on the results of push-out tests, which showed that adequate resistance and ductility could also be achieved with the single layer mesh at nominal cover. The majority of these tests was on composite slabs with either 60 mm or 80 mm deep profiles, where the total slab depth did not exceed 160 mm, and the mesh was at the level of the stud head or slightly above (about 10 mm to 15 mm).
Therefore, the effect of having a deeper slab with a single layer mesh at nominal cover, i.e. at a greater distance above the head of the stud than investigated in the push-out tests, is not adequately known or understood. Smith and Couchman [4] reported two series of push-out tests where the slab was 225 mm deep. Six tests were carried out (three per series). The specimens for the first series included a single stud per trough, while for the second series a pair of studs was used. The sheeting used was 60 mm deep, while the single layer of mesh reinforcement was placed at nominal cover, i.e. 25 mm from the top of the slab. Other test series were also included in the same test programme, where the slab depth was 140 mm. For the latter, the position of the mesh was either at 25 mm from the top or the slab or it was simply resting on the steel profile. The testing arrangement used, included the application of lateral load during the test. Comparison between the results for the deep and the shallow slab specimens did not reveal any influence of the slab depth on the stud shear resistance. There was actually a small increase of the resistance in the case of the deep slab specimens, which was significantly more pronounced for pairs of studs. However, these results were inconclusive in terms of the role of the slab depth.
Longitudinal shear resistance of beams
A composite beam must be verified for longitudinal shear, and adequate transverse reinforcement must be provided according to BS EN 1994-1-1, 6.6.6.4. The verification needs to be carried out considering different potential shear (failure) surfaces, as shown in Figure 6.16 of the Code, which is partly reproduced in Figure 2.
For the case shown on the right of Figure 2 where the sheeting is discontinuous over the beam (and the ends are not connected to the beam with through-deck welded studs), and also in the case where the sheeting is orientated parallel to the beam, the sheeting cannot be assumed to be effective against longitudinal shear. Therefore, mesh reinforcement should be placed below the head of the stud in order to be able to assume that it contributes to the longitudinal shear resistance of the beam for shear surfaces b-b and c-c of Figure 2, which is typically not the case in UK construction. For composite slabs of normal depth, where the mesh is positioned at around the same level as the head of the stud (or slightly above), failure as described by surface/plane b-b (or even c-c), would not be expected to occur and one could argue that the reinforcement would still be effective. For example, for the surface b-b shown in Figure 2, a different failure mode such as concrete splitting above the stud head (i.e. over the full depth of slab) would be expected to precede, in which case the mesh reinforcement would be able to resist. However, this may not be true for deeper slabs where the distance between the mesh and the head of the stud is greater.
Conclusions / recommendations
Based on the above discussion, for slabs deeper than 180 mm, SCI advises the following:
- The minimum degree of shear connection requirement can still be based on SCI P405 for unpropped beams. For propped beams, further analysis is required, as the current rules in SCI P405 may become unconservative.
- It is advised that a second layer of mesh is placed locally over the beams near the top of the steel profile (or simply resting on it). This second layer of mesh needs to be properly anchored on both sides in the transverse direction, therefore it should extend a distance at least equal to the design anchorage length calculated according to BS EN 1992-1-1 [5].
Contact: Eleftherios Aggelopoulos
Tel: 01344 636555
Email: advisory@steel-sci.com
[1] SCI P405: Minimum degree of shear connection rules for UK construction to Eurocode 4, 2015.
[2] BS EN 1994-1-1:2004, Eurocode 4: Design of composite steel and concrete structures. General rules and rules for buildings (together with the UK National Annex), BSI.
[3] NCCI PN001a-GB: Resistance of headed stud shear connectors in transverse sheeting,
SCI, 2010.
[4] A.L. Smith, G.H. Couchman (2010) Strength and ductility of headed stud shear connectors in profiled steel sheeting, Journal of Constructional Steel Research 66, 748-754
[5] BS EN 1992-1-1:2004+A1:2014, Eurocode 2: Design of concrete structures – General rules and rules for buildings, BSI.















