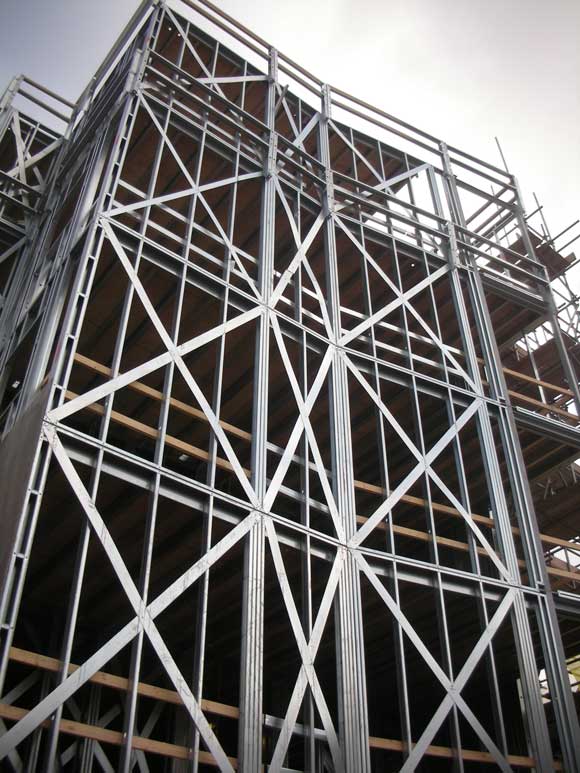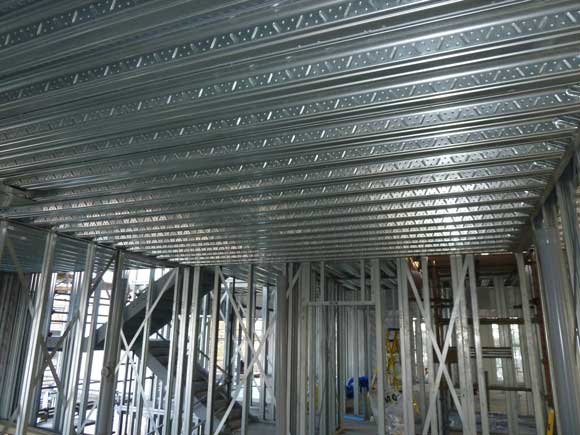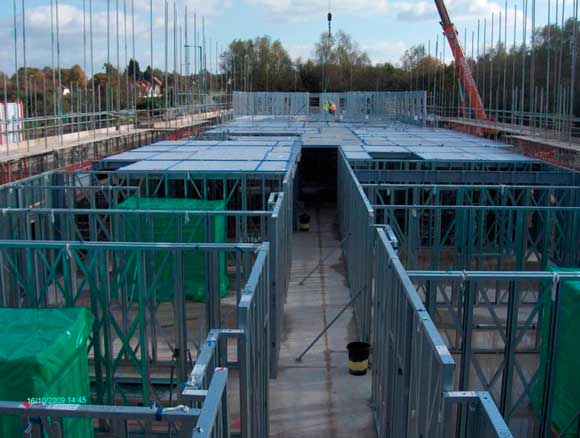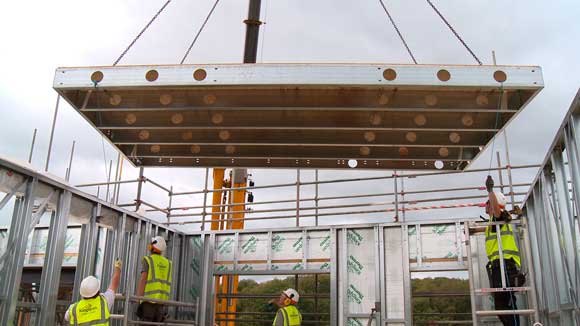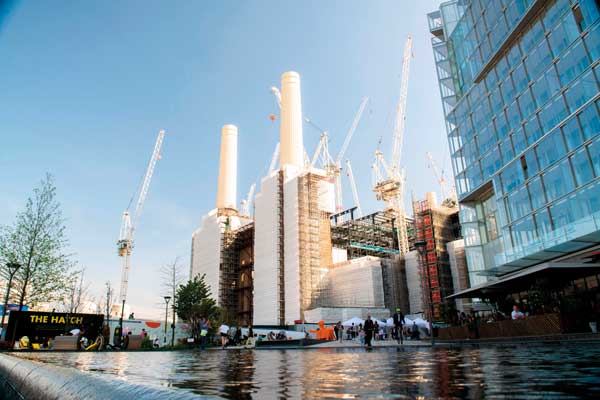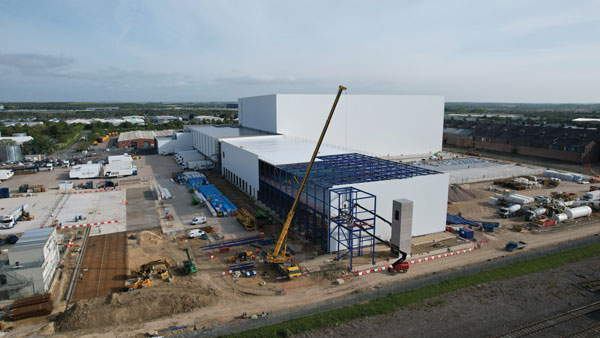Technical
Best practice for light steel framing
Andrew Way of the Steel Construction Institute discusses some of the best practice issues to be considered for the design and construction of light steel frame buildings.
Light steel framing
Light steel framing is an off-site manufacturing process that uses pre-fabricated wall panels and other elements to produce load-bearing structures. The basic components are cold-formed steel C and Z sections that are rolled from galvanized strip steel in the order of 1.2 to 4 mm thickness.
The most common use for light steel framing is residential type buildings of 4 to 10 storeys e.g. apartments, hotels and student accommodation. However, it is also used in housing, particularly 2 and 3 storey houses with habitable roof space, and applications where its light weight is beneficial such as mixed use buildings, including residential space over supermarkets.
Best practice guidance
The technologies of light steel framing and modular construction are very versatile and are being used for larger and more complex projects than ever before. Considering this, SCI and the wider industry has recognised the need for best practice information for the supply chain, site managers, specifiers and checking authorities.
A series of Technical Information Sheets covering four key areas of best practice for light steel framing are available from the SCI. The information sheets are; ED027: Design and Detailing, ED028: Pre-Start Requirements, ED029: Installation and ED030: Follow-On Trades. These have been produced with co-funding from the UK Commission for Employment and Skills (UKCES) through the UK Futures Programme and with support from the members of the Light Steel Forum (1).
Design and Detailing
Light steel framing is a highly engineered structural system which is linked through BIM systems to sophisticated manufacturing. The design should be carried out by a suitably qualified specialist structural engineer in accordance with national design codes and SCI design guidance. The Eurocodes and the previous British Standards both have specific parts for the design of cold formed sections, these are BS EN 1993-1-3 (2) and BS 5950-5 (3), respectively. However, light steel frame structures should also be designed in accordance with many of the more general parts of the design standards, particularly the Eurocodes. For example; the robustness requirements in BS EN 1991-1-7 (4) and frame stability requirements in BS EN 1993-1-1 (5).
The structural characteristics and the critical design checks for light steel frames can be significantly different to those of hot-rolled steel frames. Light steel frames must be designed for the consideration of uplift forces at the foundations due to lateral wind loads and suitable anchorage details designed to resist the uplift forces. It may be the case that hot-rolled steel sections are incorporated into the light steel frame to resist heavy point loads, e.g. for balcony connections. The hot-rolled sections should be detailed such that they fit within the depth of light steel walls and floors.
Floor Design
Floors in light steel frame buildings are typically either joisted light steel or composite slabs. In addition to vertical load resistance, light steel floors must be designed for strict serviceability limits to ensure user comfort during use. The serviceability limits for joisted light steel floors are described in detail in SCI (6) and NHBC (7) guidance, they include four principle requirements:
- Deflection due to dead load plus imposed load ≤ Minimum of Span / 350 and 15 mm.
- Deflection due to imposed load only ≤ Span / 450.
- Deflection due to dead load plus 20% of imposed load ≤ 5 mm. (To achieve a minimum natural frequency of 8 Hz.)
- Deflection of floor system due to a 1 kN point load ≤ Limit based on span.
For simply supported composite slabs supported on light steel walls, SCI and NHBC have developed detailing restrictions to limit the effect of creep and shrinkage of concrete on the long-term deflection of floors. The simplified restrictions are based on the span-to-depth ratio of the slab:
- Span-to-depth ratio ≤ 26, where composite action is assumed in the design of the slab and there is no reinforcement bar is provided in ribs of the deck.
- Span-to-depth ratio ≤ 28, where composite action is assumed in the design of the slab and reinforcement bar is provided in ribs of the deck.
- Span-to-depth ratio ≤ 30, where composite action is not assumed in the design of the slab, and sufficient reinforcement is provided to resist the applied loads.
Pre-Start Requirements for light steel frame projects
It is vital that the main contractor and the light steel frame supplier discuss and agree the requirements that need to be satisfied before the light steel frame installation can commence. A pre-start meeting should typically be convened by the main contractor at least 8 to 10 weeks before start on site. The objective is to identify the key issues that affect the installation of the light steel framing and the construction programme. The pre-start requirements include aspects of; access for delivery, site and working constraints, site facilities, craneage, sequencing of construction, foundation requirements, scaffolding provision and hand-over process. It is also necessary to agree how the value of the work will be measured for stage payments to the light steel supplier.
Scaffolding is usually the responsibility of the main contractor but it is an important requirement for the light steel frame installation process. Two lifts of scaffolding are generally required around the perimeter of the slab prior to beginning installation of the light steel framing. It is common for scaffolding to be tied to the light steel frame from level three onwards, but this should be agreed in advance as there are special requirements for these attachment points.
Installation of light steel framing requires intensive use of a crane. Depending on the project and the subsequent craneage needs, the responsibility to provide craneage may rest with the light steel installer or the main contractor. Therefore, this responsibility must be agreed in advance and form part of the contract.
Installation of light steel framing
Light steel framing uses storey high wall panels that are delivered to site in bundles appropriate for the build sequence. These are unloaded from the lorry and placed on the floors near to where they are to be installed. One lorry can deliver 30 to 50 wall panels which are typically required to build two houses or four apartments. Wall panels on the first level are positioned on the foundation slab, if necessary, galvanized steel shims are used to level the panels. Panels are temporarily supported during installation by inclined struts. There should be a minimum of one strut per panel and typically at a maximum spacing of 3 m. Panels must be fixed to the adjacent panels. The fixings used are system specific and should be stated on construction drawings and comply with the structural calculations.
Floors in light steel frame buildings are generally either; light steel joisted floors with timber boarding, panelised floor cassettes or composite slab floors. The installation process for each of these floor types are appreciably different, with each having their own best practice considerations. However, floor cassettes must be lifted using the designated lifting points (which will be system specific) and cassettes should remain attached to the crane until adequately fixed to their supports.
Follow-On Trades
After an area of light steel framing has been constructed it is necessary to have an agreed handover process from the light steel installer to the main contractor. This must include what is required before the start of follow-on activities. It is important to acknowledge that follow-on trades may not be familiar with light steel framing and the significance of the various parts of the structure, particularly if they are regularly working on more traditional forms of construction. A selection of key points of best practice advice for follow-on trades are listed below:
- Holes should not be cut in light steel sections without prior agreement from the light steel frame manufacturer; authorisation can only be granted by following an agreed approval process with the associated documentation.
- As for any framed construction, bracing is vital for the stability of a light steel frame building. Diagonal bracing must never be cut or removed.
- Temporary loading on light steel floors must be carefully managed to ensure the floor load capacity is not exceeded during construction.
- Rubber or polyethylene grommets should be installed in holes in light steel sections that have services through them. The holes can have sharp edges so the grommets prevent damage to cables and pipes.
- Wall lining materials provide an important part of the acoustic performance of the building and its resistance to fire. The specified boards must be installed in accordance with the design and manufacturer’s instructions.
Concluding remarks
There are significant differences between light steel framing and other forms of construction. Therefore, those considering the use of light steel framing and people working on projects which include light steel should be familiar with its principal attributes and the necessary considerations. SCI guidance provides useful information to assist designers, specifiers and main contractors.
References
- Light Steel Forum, www.lightsteelforum.co.uk
- BS EN 1993-1- 3. Eurocode 3. Design of steel structures. General rules. Supplementary rules for cold-formed members and sheeting. BSI, 2006.
- BS 5950-5. Structural use of steelwork in building. Code of practice for design of cold formed thin gauge sections. BSI, 1998.
- BS EN 1991-1-7. Eurocode 1. Actions on structures. General actions. Accidental actions. BSI, 2006.
- BS EN 1993-1- 1. Eurocode 3. Design of steel structures. General rules and rules for buildings. BSI, 2005.
- SCI-P402: Light steel framing in residential construction. SCI, (June) 2015.
- NHBC Standards, Chapter 6.10, Light steel framed walls and floors. NHBC, 2014.








