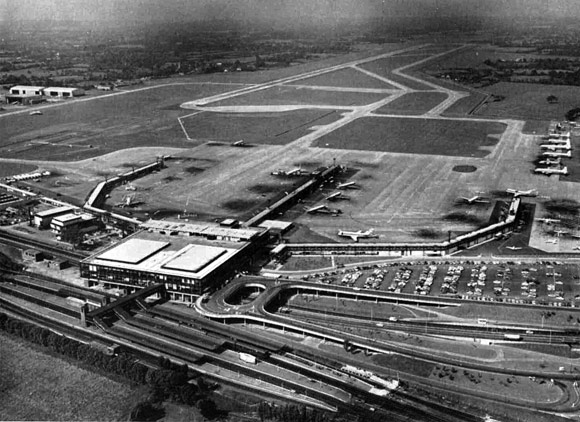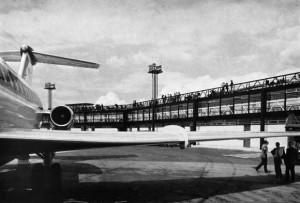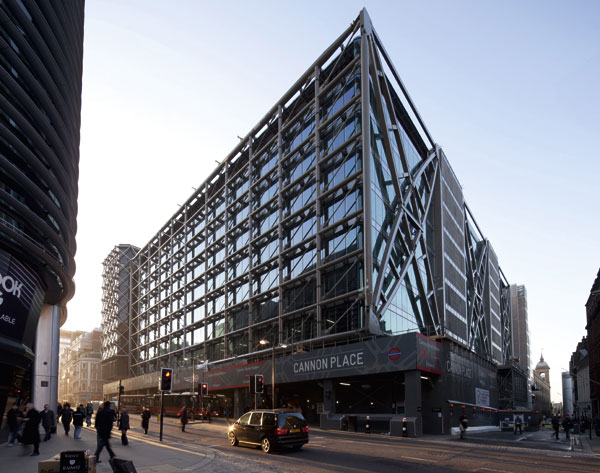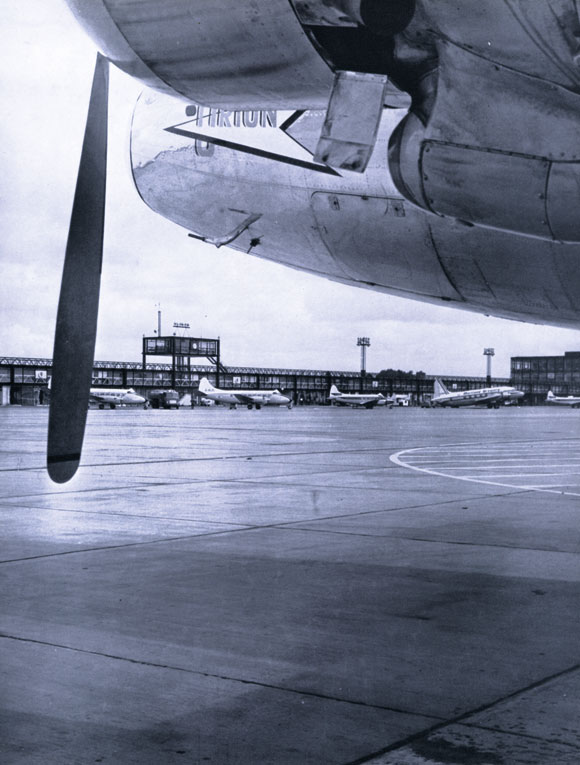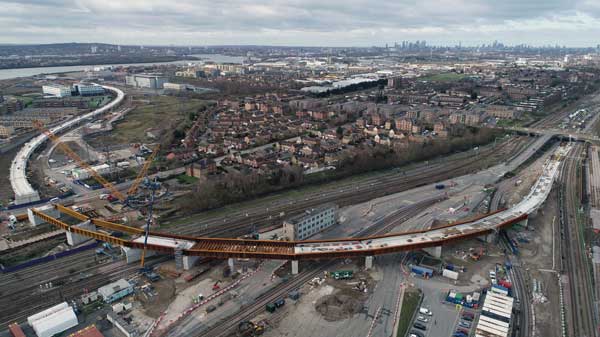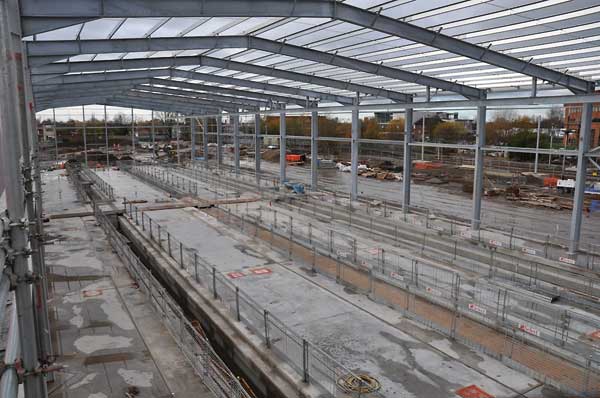50 & 20 Years Ago
40 Years Ago: Developments at Gatwick Airport
Taken from Building with Steel, 1965
Although Gatwick had been granted an æro-drome licence in 1930 the Airport only began operating in 1936 after completion of work including the construction of a Terminal Building and the building of Gatwick railway station. The first stage of post-war development commenced in 1955 and today (1965) it is second only to Heathrow in the south of the British Isles.
Since then, air traffic at Gatwick has reflected the changing pattern of international commercial aviation. By 1964 the number of passengers had risen to more than three times that of 1959, and it has been estimated that by 1970 the figure will have reached nearly 21/2 million per annum. This emphasises the foresight of those responsible for planning the airport.
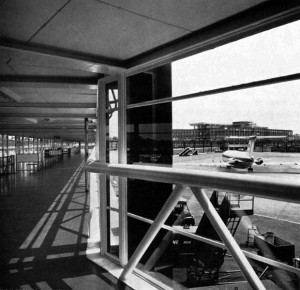
The attractive looking handrail is composed of steel tube which forms part of the top booms of the longitudinal trusses
To meet this forecast increase in air traffic, planning of Stage II Development commenced in 1961 and by 1963 a new north Passenger Pier and additional apron areas had been completed at a cost of approximately £700,000 and the runway was extended another 1,200 ft.
Since then work was been completed to provide additional movement areas and facilities to deal with the expected increase in the number of passengers using the airport. This work cost £21/2 million and was finished during the summer of this year. It included enlargement of the Terminal Building to more than double its original size, the construction of a new Passenger Pier, extension of the Operations Block and the building of a new staff canteen. The work was carefully phased to cause minimum inconvenience to passengers and to avoid any delay of flight services: for these reasons much of it was done during the winter months when passenger traffic was lowest.
Steelwork plays an important part in the Stage II development. For instance the main structural members of the 1,000 ft. long south Passenger Pier are Universal beams forming welded portal frames spaced at 40 ft centres. The longitudinal trusses on both the roof and first floor level are of welded design consisting of steel tube top booms and mild steel structural sections for all other members.
In the case of the 130 ft. x 350 ft. Terminal Building extension the galvanised steel roof deck over the concourse area is supported on trusses 6 ft. deep spanning 100 ft. at 20 ft. centres and constructed from standard mild steel sections. Housed in the depth of the trusses are the concourse lighting, ventilation trunking and access gangways for maintenance purposes. The trusses also support the suspended ceiling.
Future developments may include the provision of a second runway, the construction of an office block above the terminal building and extensions to passenger and baggage handling facilities, car parks etc.
Co-ordinating Consulting Engineers – Sir Frederick Snow & Partners. Architects – Yorke, Rosenberg, Mardall.








