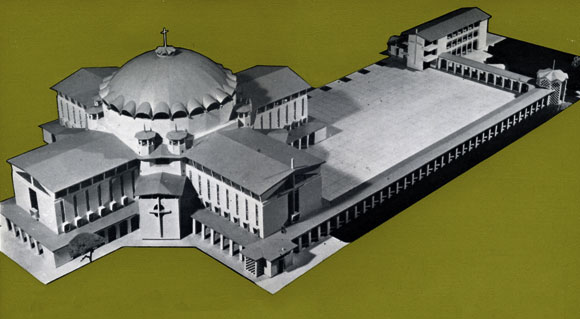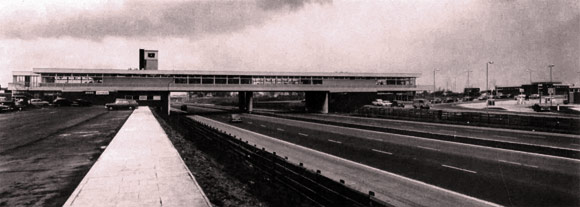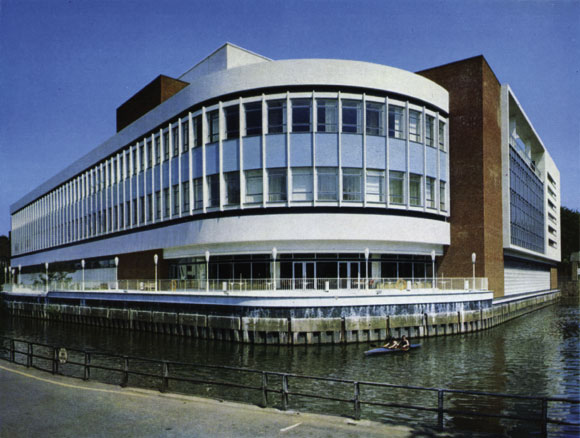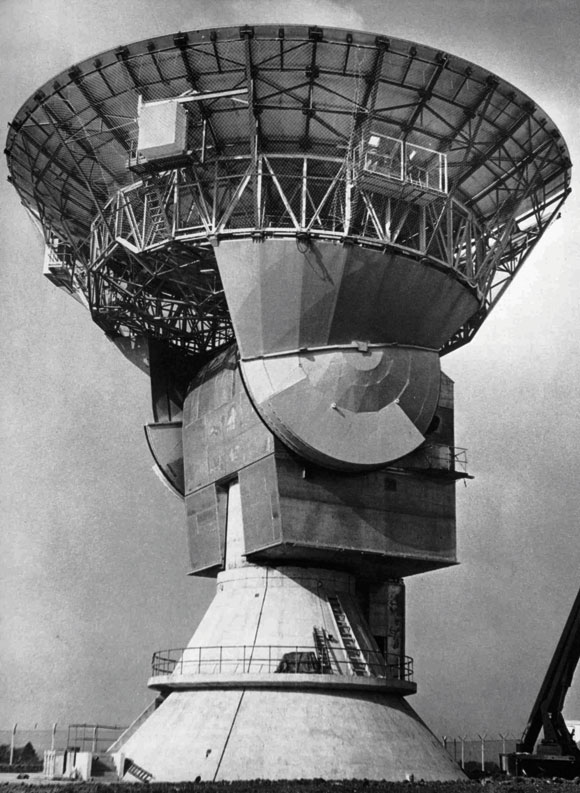50 & 20 Years Ago
40 Years Ago: ‘Back-to-back’ Cantilever Hangar
Taken from Building with Steel, 1968
Aeroplanes get larger and larger, consequently hangars to house them must grow at a similar rate – and this inevitably means greater cost.
The Lockheed company had such a prob- lem with the housing of its latest trans- port aeroplane, the largest transport yet built. But it has been solved by an ingen- ious patented gigantic steel framed double cantilever hangar large enough to house simultaneously four aircraft, each of which is 246 ft long, 65 ft high and measures 223 ft wing tip to wing tip. And it shows savings in cost!
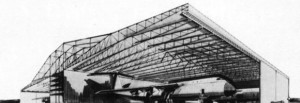 The design of the hangar envisages two back-to-back cantilevered canopies, one for static and fatigue ground testing, the other to house aircraft undergoing actual flight tests. The two areas are completely column free and provide a clear-span height of 78 ft throughout. Offices, laboratories and work- shops are contained in the central core of the hangar occupying five storeys and a to- tal area of 240,000 sq ft. This central core is the supporting structure for the two mas- sive cantilevered roofs: one roof extends 261 ft, the other 271 ft.
The design of the hangar envisages two back-to-back cantilevered canopies, one for static and fatigue ground testing, the other to house aircraft undergoing actual flight tests. The two areas are completely column free and provide a clear-span height of 78 ft throughout. Offices, laboratories and work- shops are contained in the central core of the hangar occupying five storeys and a to- tal area of 240,000 sq ft. This central core is the supporting structure for the two mas- sive cantilevered roofs: one roof extends 261 ft, the other 271 ft.
The outstanding structural feature of the hangar is a superstructure extending above the roof of the central core and holding the cantilevered trusses in position. This superstructure is supported by one hun- dred 14-in. columns which extend from the foundations up through the central core. To achieve the full height of the superstruc- ture – 142 ft from the ground – these main columns which are 87 ft long below the roof, are spliced above the roof of the centre core. Two exposed main tension and compres- sion members – 24-in. wide flange beams with 18-in. channel caps – extend down at an angle from the tops of the columns and connect to the trusses forming a triangular structural system.
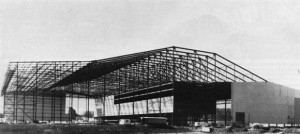 The object of the superstructure – in addi- tion to holding the cantilevered trusses in shape – is to provide resistance against up- lift in abnormal wind conditions. This means that the ends of the trusses will move up and down a few inches and no more, under maximum wind or live load conditions.
The object of the superstructure – in addi- tion to holding the cantilevered trusses in shape – is to provide resistance against up- lift in abnormal wind conditions. This means that the ends of the trusses will move up and down a few inches and no more, under maximum wind or live load conditions.
It is estimated by the designers that the ad- vantage in saving of steel with this hangar over conventional cantilever design, lacking the superstructure, can be as high as 32 per cent with a maximum saving in cost of 24 per cent – very substantial indeed.
The designer draws special attention to the fact that each cantilever canopy supports a full coverage, bridge crane system of 10 ton capacity.
The hangar illustrated in this article is equipped with enormous structural steel sliding doors on each of the two 480 ft hangar ends: these doors are 70 ft high and 80 ft wide but it is emphasized that experiments are now being carried out with doors of up to 100 ft clear height.
Five thousand tons of steel are being used in this structure which became fully opera- tional in February 1968. Complete dimensions of the hangar: 630 ft by 480 ft with a height of 142 ft.










