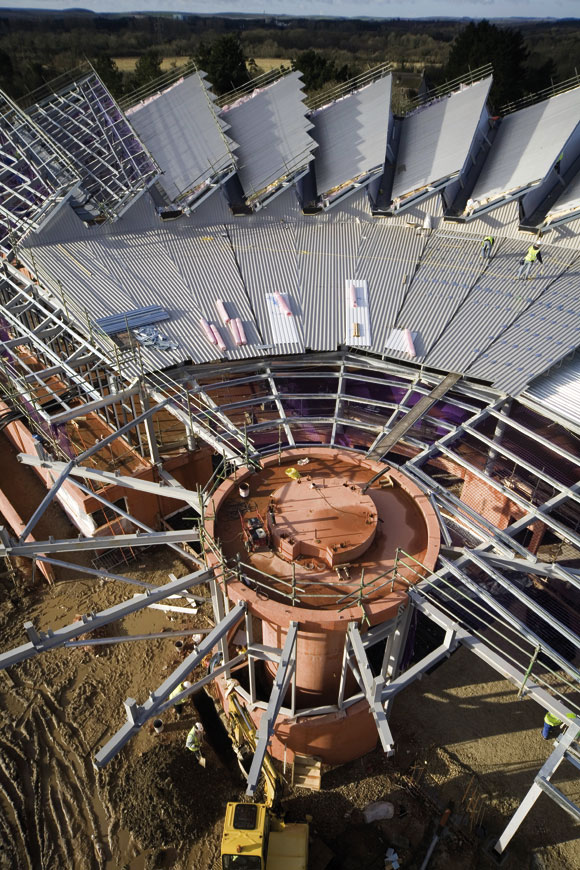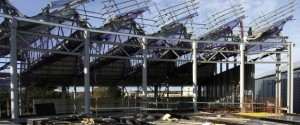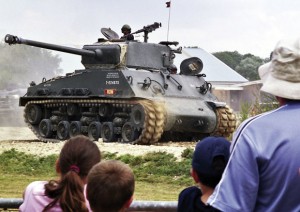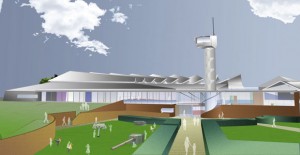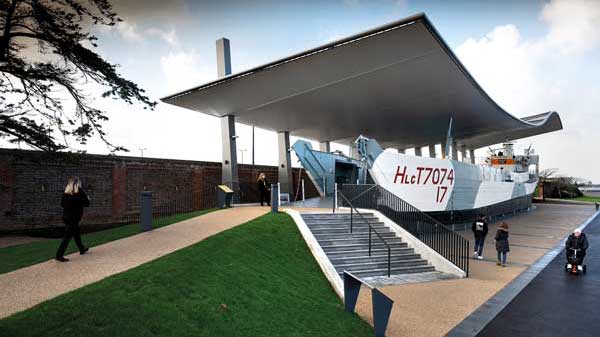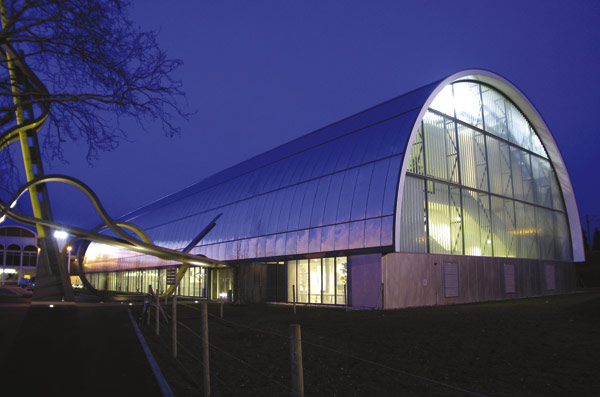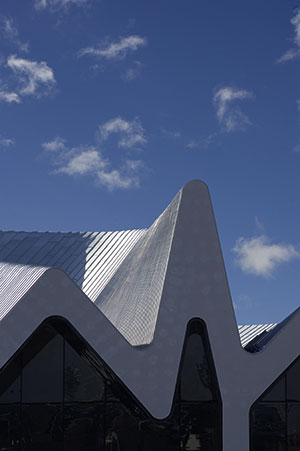Projects and Features
Tanks roll in to world class home
Part of a £16M Heritage Lottery Fund sponsored project, the world’s largest tank collection will soon be housed in a new steel framed hall replete with improved display areas, new amenities and most importantly, much more space.
FACT FILE: The Tank Museum, Bovington, Dorset
Project manager: Drivers Jonas
Project quantity surveyor: Turner & Townsend
Main contractor: Norwest Holst
Structural engineer: AKS Ward
Architect: Kennedy O’Callaghan
Steelwork contractor: Bourne Special Projects
Steel tonnage: 350t
Project value: £10.5M
Located at Bovington in Dorset, on a site acknowledged as the home of armoured warfare – as the Royal Armoured Corps (the first corps to deploy tanks in battle) still reside there – the Tank Museum has the world’s most historically significant collection of tanks.
More than 250 military vehicles, some dating back to before WW1, can be seen at the museum and more than 100,000 visitors per year flock to the site.
Known as AT Close Quarters, the redevelopment project aims to provide the collection with more space and allow each exhibit to be placed alongside supporting collections and archive material.
The project is also designed to improve access to the exhibits and to provide a better visitor experience. The major part of the development is the 14,500m2 Display Hall. A number of options were investigated by the design team for the location of this building, with the final position being in the south west corner of the site which is bounded by a sweeping road following the site boundary.
This allowed best use to be made of available space and offered greatest flexibility for potential future development. It did however require that the building occupy a distinctive quadrant shape. This was turned to best effect by architect Kennedy O’Callaghan who located the central hub of the structure which houses the cafe, shop, entrance and administration offices, to give access to both new buildings and existing buildings as well as the external display area.
A 20m-high tower structure is located at the centre of this hub and will be a landmark as well as a structural focal point for the entire project. The display hall in fact radiates and fans-out from the tower.
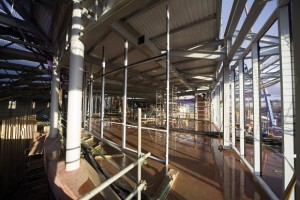
The entrance hall, café, administration area and tower are located on a large concrete retaining wall.
AKS Ward Project Director, David Perkins, said: “We have worked on this project for over five years and have seen it through a number of different forms before settling on the current structure which meets all of the client’s aspirations.”
The roof of the display hall is configured by a series of trusses, eight in total, which span 36m and radiate from the tower providing a large column- free area. These tapered trusses have a maximum depth of 5.1m, weigh approximately 2.5t each and are supported on a row of 406mm diameter CHS columns at their outer end and 323mm members at the support closest to the tower.
Truss centres vary from 4.2m at their closest to 10.4m at their widest. Stability of the roof and trusses is provided by the rafters which are arranged diagonally to perform the dual function of vertical support member and brace, giving the most efficient use of steelwork.
From the outer row of CHS columns there is then another 14m span to the perimeter columns, and this extra bay is covered by a mono-pitched roof which is then connected back to the display hall roof structure.
“A north light roof was designed for the hall to allow natural daylight to easily penetrate the display area below,” explains Ivor Robinson, Contracts Manager for Bourne Special Projects (BSP). “However, with the roof being radial in form, this arrangement means the roof slopes in a number of directions and we had to design some time- consuming connections.”
BSP worked closely with the project’s structural engineers AKS Ward on the design of the connections for the roof structure.
“Close cooperation was key,” says Mr Robinson. “The roof is extremely complicated and required a lot of bolted connections to take into account all of the slopes.”
Because the hall needed to be largely column- free to aid the movement of exhibits in, out and around the hall, bracing was ruled out in most areas.
“We were able to insert only one bay of vertical bracing, that was co-ordinated with the display designers, near to the perimeter wall which, due to its prominence, was configured to become a feature,” explains Mr Perkins.
Designing a large open long span structure isn’t necessarily a complicated procedure, but when there is also little room for bracing, another arrangement has to be found. Working on the steel frame AKS Ward conducted a 3D analysis to determine the wind loading and where best to locate bracing.
“The majority of the wind loading on the structure is transferred by the roof to the large concrete base which supports the building’s entrance, cafe and admin block,” adds Mr Perkins.
The concrete base is formed by a large retaining wall which was built-up when Norwest Holst started on site last April. The sloping greenfield site was leveled and the overburden was then used to form a retaining wall which then supports the cafe and administration block which also overlook the main display area, so forming a two-level structure.
Also overlooking the entire structure and acting as a beacon for the entrance to the museum is the steel tower that supports the pod from which external displays will be controlled. The tower is supported by a 6m-high concrete base, while the remaining 16m is made from steel and is being fabricated off-site in two large pieces.
The main steel tower, housing a spiral staircase, is 12m-high and was delivered to site by BSP as
a complete piece. “This is formed by six circular columns attached with helical bracing,” says Mr Robinson. “We brought it to site and Norwest Holst then clad it with mesh, installed the stairs and lifted the 10t piece into place.”
Once the steel tower was up, BSP brought the viewing gallery or pod to site. This arrived as two sections which were site welded to form a complex seven-sided, 4m-high final piece of the tower.
“This was the final piece of our work,” explains Mr Robinson. As of February the steel frame was up and the tower was being readied for lifting into position. “The pod was far too complex to do on-site so once it was delivered to site, we welded it and then handed it over to the main contractor.”
Once the pod was clad it was then lifted into place and BSP then connected it to the steel mast section of the tower.
Construction work is set to be completed in June 2008, with new exhibitions installed by winter of the same year.
“The associated benefits of this project will see the Tank Museum reinforcing its place at the front rank of the world’s finest military museums,” summed up Museum Director Richard Smith. “The work will provide a world class home for our world class collection.”








