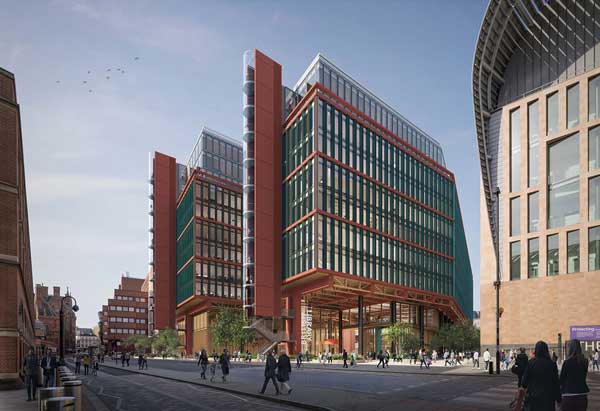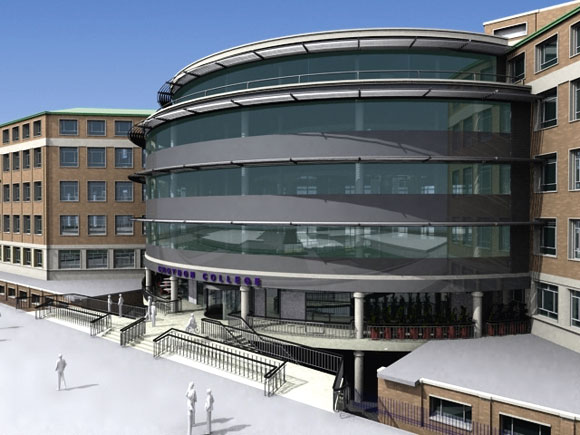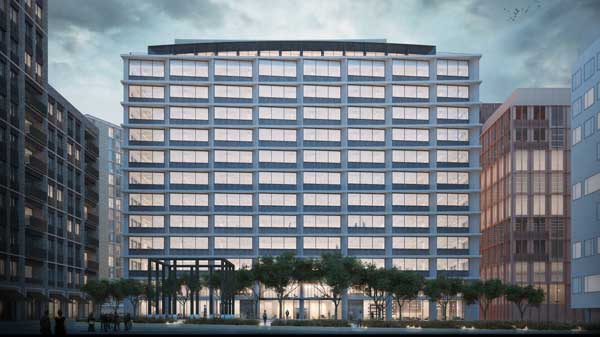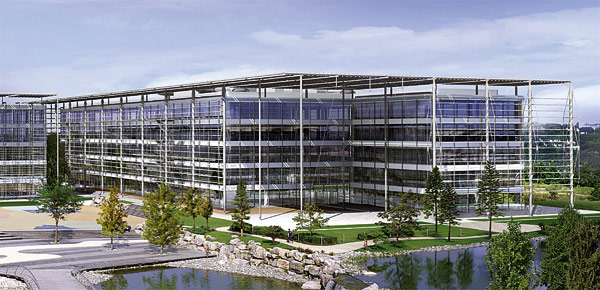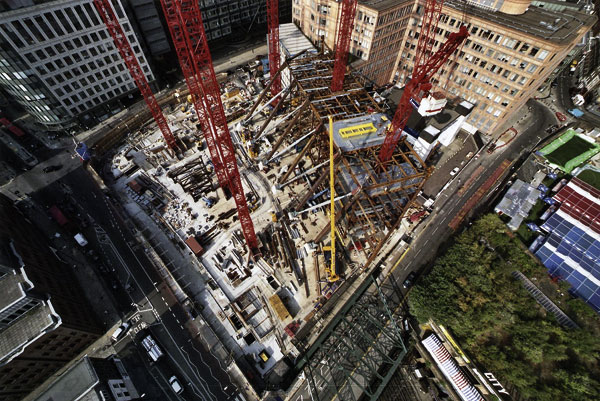News
Plans revealed for major British Library extension
Developers Stanhope and Mitsui Fudosan UK have unveiled plans for a major extension to the British Library site in London’s St Pancras area.
Designed by architect Rogers Stirk Harbour + Partners (RSHP), the scheme will comprise more than 74,000m2 of floor space. It will include new areas for the British Library, station works for the proposed Crossrail 2 and floors to be let as commercial space.
Work could start on site next year with a completion date set for 2029.
According to RSHP, the extension will include two 12-storey blocks, surrounding a large atrium that will be spanned by a number of linking footbridges.
The project will also open up public access to the British Library as it will include pedestrian thoroughfares.
British Library said the project will represent a major element of the larger St Pancras Knowledge Quarter. Spaces in the extension will be available to small local businesses, particularly those specialising in science and the creative industries.








