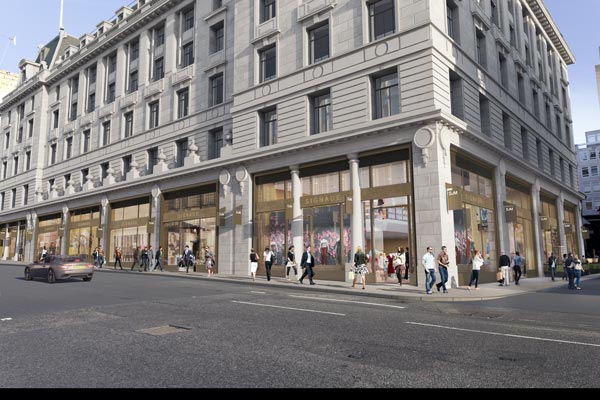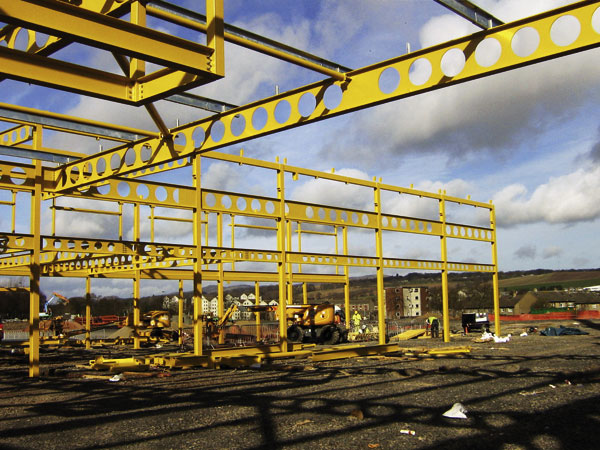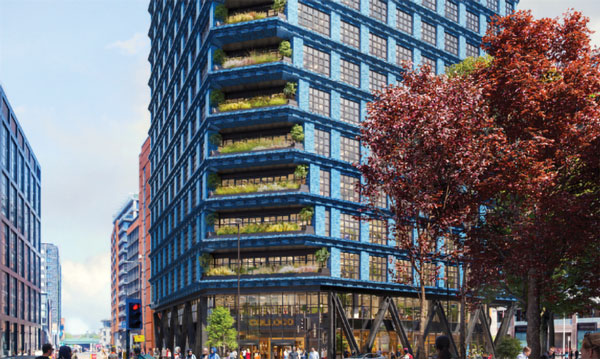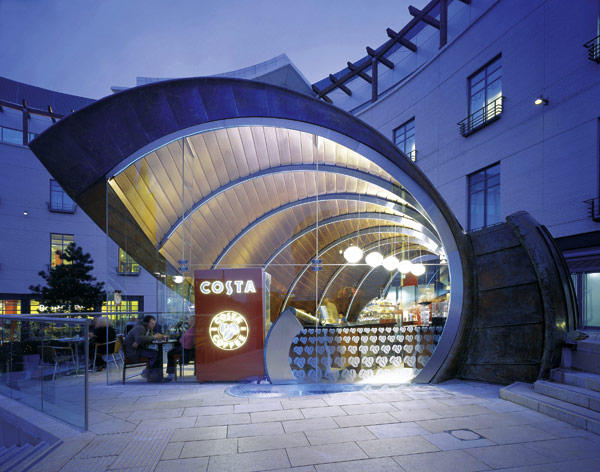News
St James’s Market project kicks off
 Two eight-storey steel framed commercial buildings are under way as part of a major investment programme for the St James’s area of central London.
Two eight-storey steel framed commercial buildings are under way as part of a major investment programme for the St James’s area of central London.
The scheme will deliver 24,100m² of commercial and retail space across the two blocks that are situated between Regent Street and Haymarket.
14-22 Regent Street (pictured) will feature a retained façade, allowing the new structure to fit seamlessly into its historic streetscape. Behind the façade a new steel framed structure will be erected accommodating retail at basement and ground floor levels, with offices above.
The 52-56 Haymarket block has a slightly smaller footprint and will be highlighted by an aesthetic curved cladding incorporating glass, Portland Stone and horizontal metal detailing in response to the surroundings.
Working on behalf of main contractor Balfour Beatty, William Hare will erect 3,500t of structural steelwork for the project. The erection programme began last month (September) and is scheduled to be completed by May 2015.
“On both buildings all of the services have been integrated within the floor beams,” says Adam Suthers, William Hare Project Engineer. “This was quite a challenge as the floor beams have to span quite long distances for the required column free areas, while at the same time not be too deep so as to interfere with the needed shallow floor construction.”
William Hare and structural engineer Waterman have designed the steel frames to incorporate a series of 510mm deep fabricated cellular beams with 350mm deep holes to accept the services.
These sections are stiff enough to span the required grids, which are up to 18m long in places.












