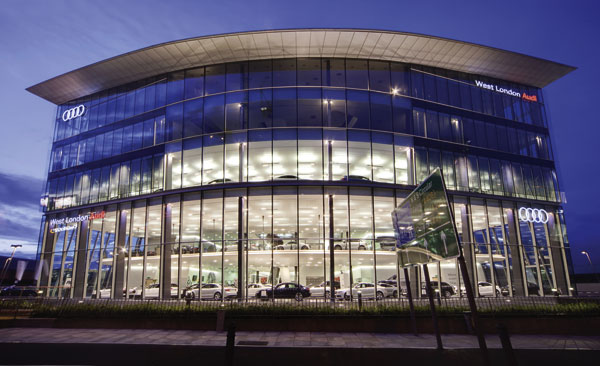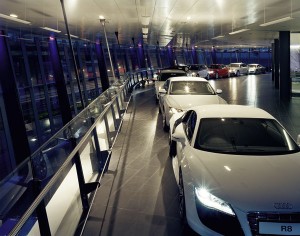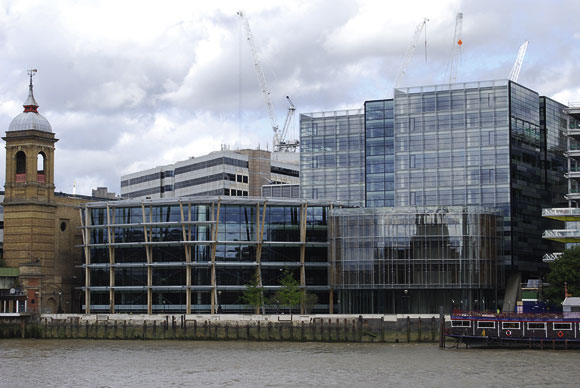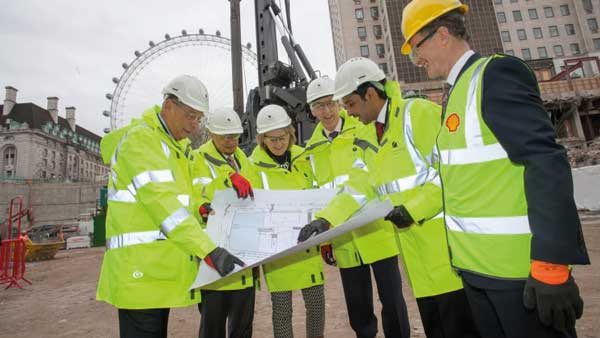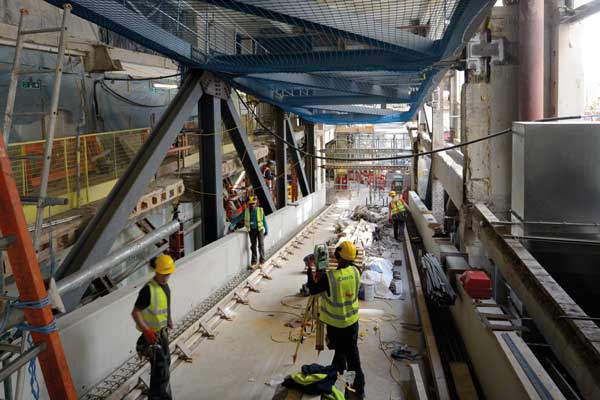SSDA Awards
SSDA 2010 – Audi, West London
Situated alongside the M4 in west London, the Audi showroom is a celebration of automotive engineering and technical expertise which is seen by thousands of commuters every day.
FACT FILE: Audi, West London
Structural engineer: Expedition Engineering
Steelwork contractor: Rowen Structures Ltd (Severfield-Rowen Plc)
Main contractor: ISG InteriorExterior
Client:Volkswagen Group UK Ltd
Steel was Audi’s structural material of choice, from bespoke steel boxes submerged below the basement slab to trapezoidal tapering raking columns at the southern façade. The use of a steel frame in the superstructure has allowed a highly flexible floor plan for future renovations to the showroom and office spaces, while a steel intensive perimeter sheet-piled basement has provided significant cost, aesthetic and construction programme benefits below ground.
Overall, the Audi showroom structure is a seven-storey, 30,000m² building with five-storeys above ground. The superstructure also contains three floors of showroom and sales areas, with offices, marketing and conference facilities over the top two floors. Below ground, a two-storey basement contains futuristic workshops and diagnostic facilities.The structure’s architecture was deliberately pared down by Wilkinson Eyre to allow the main features, the cars themselves, to stand out. The structural frame and simple floor arrangements maximise light and airiness.
Long span steel plate girders have been used to allow large (19m span) column free floor plates, while squeezing the floor sandwich to a meagre metre from ceiling to finished floor level. To enable the tight floor construction, early coordination of the services with the structure was essential.
Considering the thickness of the floor construction, composite steel floor decking was the natural choice. This floor construction has allowed for considerable savings in the foundations, reducing the number and size of piles and bringing savings in both material usage and project costs.
The exposed internal roof structure is another key feature providing a backdrop of engineered architecture to the cavernous rear display space. The single curve of the roof is formed of curved rolled sections simply and elegantly braced and connected. The economic design extends to the lightweight steel roof deck, chosen to provide the roof structure, architectural finish and acoustic attenuation. The speed of erection of the roof deck enabled the quick closing of the building envelope following the steelwork erection.
The primary roof structure is based on a single axis of curvature, the southern M4 facing edge of the building introduces a curve on plan producing double curved eaves. This geometrically challenging edge, fabricated from steel, was included in the primary steelwork package to ensure a crisp, engineered finish.
A strong architectural vision for the project was carried right through to the design of steelwork connections. “The connections for the roof and column steelwork are all exposed and needed a lot of design work to get the desired aesthetic effect,” explains Jeff Matthews, Rowen Structures’ Project Manager.
In summary, the judges say this is a comprehensively well designed and economical structure and its details reflect a technical ethos. The building showcases the values that Audi project to their public with great panache. This is an appropriately stylish and racy building, showing structural steelwork to great effect.








