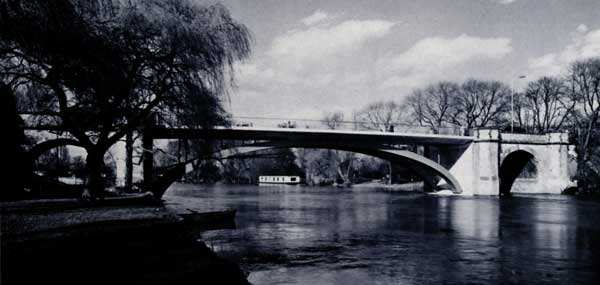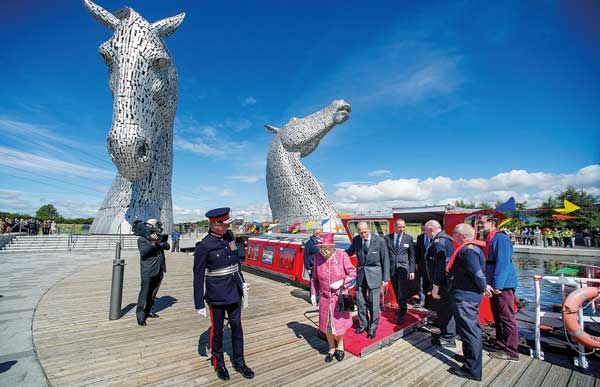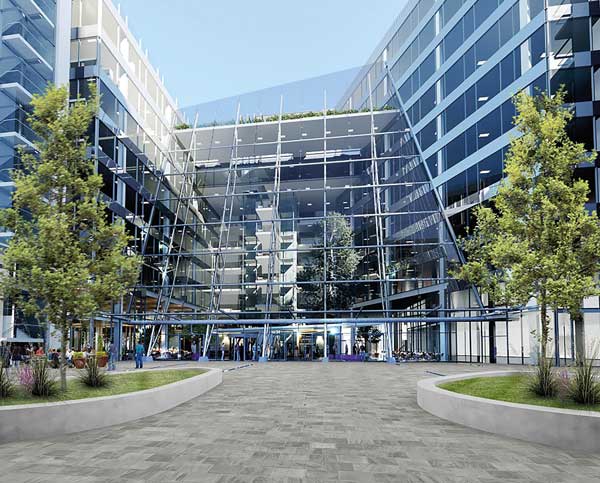50 & 20 Years Ago
Wholesale and retail markets use steelwork
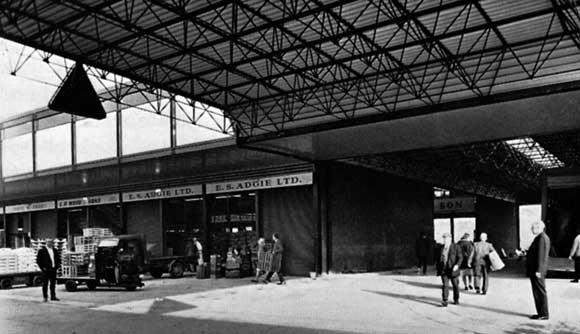
Space frames from the main structures provide covered walks between buildings.
The City of Leeds has long recognised the need for modern facilities to handle the collection and wholesale distribution of fish, fruit and vegetables and in 1964 the Markets Committee recommended the building of a new wholesale market for these commodities. Work on the site began in July 1965 and the £947,000 project was completed and opened for trading in October 1966.
The market is built on a 23-acre site situated south-east of the city in an area more readily accessible than the existing market to roads from the ports and southern growing districts. It is of considerable size, having a covered area of approximately 100,000 sq. ft. There are 80 stands in the Fruit and Vegetable sections, each 20 ft wide by 40 ft deep by 23 ft high accommodated in four separate blocks of 20 stands. In the Fish Market Hall are a further 22 stands of the same dimensions as those above: each has an office at first floor level. There is also a line of 33 open stands in the Market Gardeners’ section, 30 ft deep by 12 ft wide, and a single warehouse block with 20 storage units. Dining and refreshment facilities are provided in two of the blocks.
All buildings are of similar basic design, ie exposed structural steel frames incorporating castellated beams and supporting thermally insulated sheet steel roof decking: by spacing the main roof beams at 10 ft centres it was possible to support the sheets directly on these without the need for purlins. Vitreous enamelled panels provide the wall cladding, and each of the blocks terminates with flank walls of engineering brickwork.
Headroom requirements in the stands, together with the need for a continuous canopy over the delivery doors at the rear of the stands, led to the adoption of cantilever construction for the offices above. The castellated roof beams are constructed from three different universal beam cuttings: the slope of the top flanges gives the necessary fall to the gutters, the bottom flanges are horizontal within the main building and the section tapers in the cantilever portion. The calculated maximum deflection for the extremity of the cantilevers was 2.65 in. and to counteract this an upward camber of 2½ in. was fabricated into them.
The wind girders for the buildings span 220 ft and are placed in the roofs of the offices. By this means the facia channels at the head of the office elevation acts as one boom of the girder. The other members are rectangular hollow sections cut to exact length and provided with 1-in thick end plates. Connections are made with high-strength friction grip bolts in tension, a system that has proved economical and gives the bracing a neat appearance.
Space frames slung from the main building structure provide covered ways between the buildings. Over the central 40-ft wide buyer’s walk between each two rows of stands are ‘butterfly’ roofs alternating in opposite directions to give even distribution of light and ventilation.
Prior to delivery all steelwork was blast-cleaned and coated with zinc-rich primer. On-site treatment consisted of two coats of micaceous iron oxide followed by a final coat of gloss paint.

General view of the Fruit and Vegetable Hall and the offices above it. The butterfly roofs alternate in opposite directions to give even lighting and ventilation.
Architects – John Brunton & Partners, who were also responsible for the structural design, in association with E W Stanley, BA(HonsArch) ARIBA, City Architect of Leeds.
Glenrothes retail shopping centre
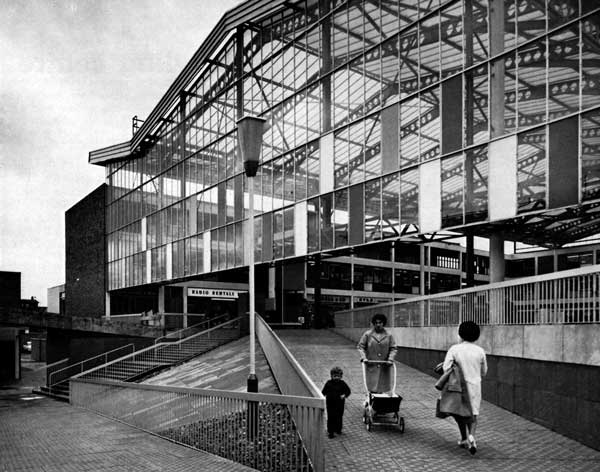 To meet the needs of the rapidly increasing population of Glenrothes, Fifeshire, which has more than doubled during recent years, the central area of the town is being developed to provide improved amenities, this work including 34 shops, two multiple stores, post office, bowling centre and an hotel.
To meet the needs of the rapidly increasing population of Glenrothes, Fifeshire, which has more than doubled during recent years, the central area of the town is being developed to provide improved amenities, this work including 34 shops, two multiple stores, post office, bowling centre and an hotel.
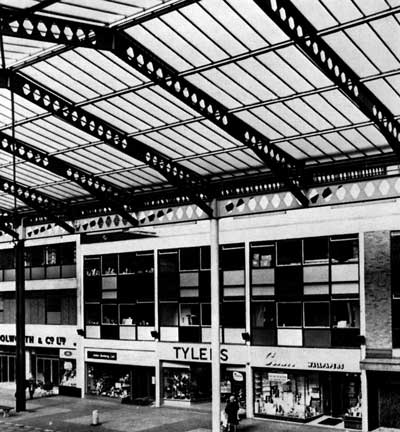 The first stage to be completed is the shopping centre illustrated on this page, a covered area measuring 180 ft by 100 ft giving access to shops around three sides of it. The W-profile roof canopy is carried on two rows of five 14-in diameter, 36-ft long steel tube columns linked by castellated valley beams which support the main roof beams, also of castellated design. Steel purlins carry the patent roof glazing. Steelwork is also used for bracing purposes and for supporting the glazed end screens.
The first stage to be completed is the shopping centre illustrated on this page, a covered area measuring 180 ft by 100 ft giving access to shops around three sides of it. The W-profile roof canopy is carried on two rows of five 14-in diameter, 36-ft long steel tube columns linked by castellated valley beams which support the main roof beams, also of castellated design. Steel purlins carry the patent roof glazing. Steelwork is also used for bracing purposes and for supporting the glazed end screens.
A store for F W Woolworth & Co Ltd forms part of the Centre and this, in accordance with the policy of the company, is steel-framed. The roof and support structure was designed by T. Harley Haddow and Partners, and with the exception of certain shops the remaining work was designed by the Chief Architect’s Department of Glenrothes Development Corporation which is also responsible for the project in general.










