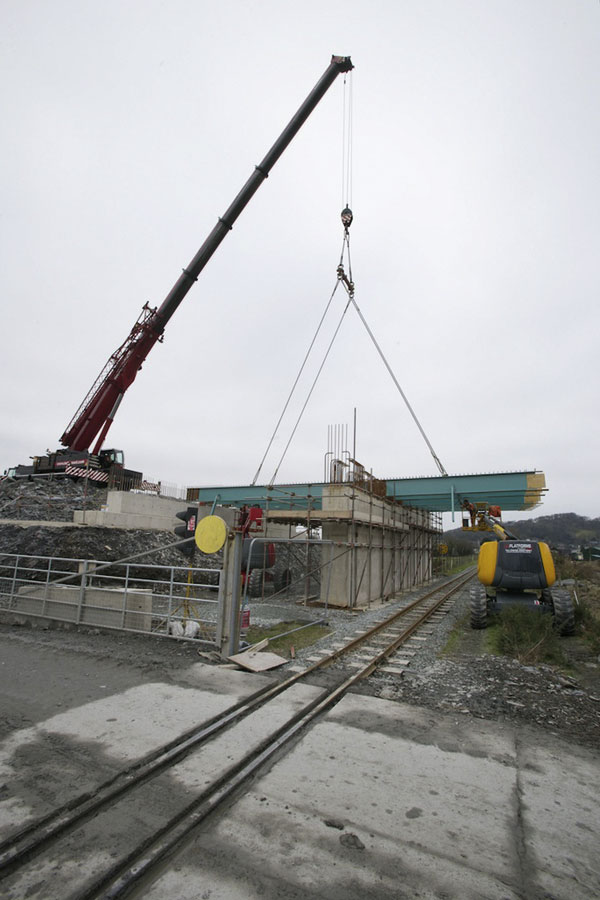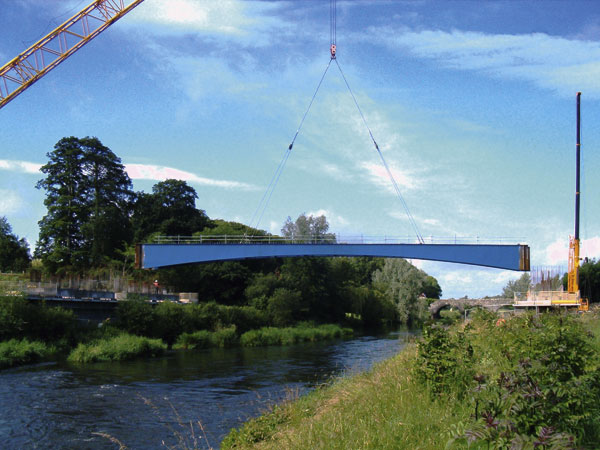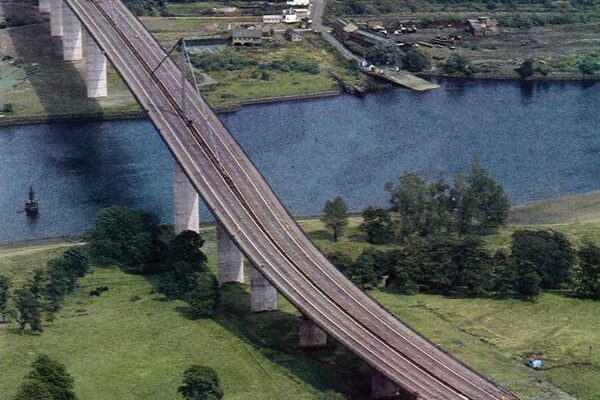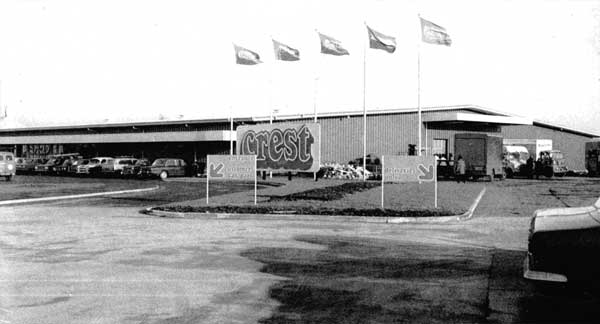50 & 20 Years Ago
Attractive new bridge at Windsor
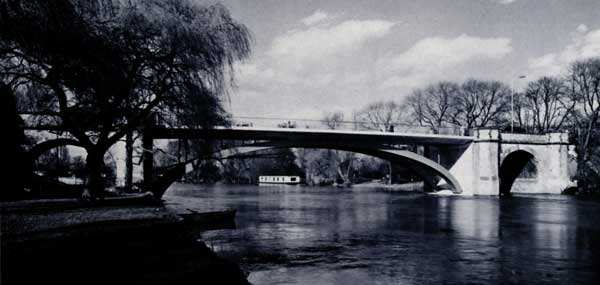
Reprinted from BUILDING WITH STEEL Volume 4 No. 7 August 1967
Victoria bridge, which carries the Datchet-Windsor road over the River Thames, was one of a pair constructed about 1851 by the London and South Western Railway Company as part of the compensation for royal land made available for their railway work.
The original bridge was a five-ribbed cast iron elliptical arch flanked by arched abutments and surmounted by an elegant cast iron balustrade over elaborate tracery in the spandrels. As a fixed arch it was subject to damage from even the slightest movement of the foundations. The arch ribs became cracked at the quarter points and, despite several repairs, a load limit of 3 tons became necessary after the Second World War. A military heavy girder bridge was constructed over the old bridge in 1963.
Mott Hay & Anderson were commissioned by the County Councils of Berkshire and Buckinghamshire to design a new river span, the design to accord with the special requirements of the site and be visually acceptable in the context of the original arched abutments. The new bridge allows a headroom of 20 ft 9 in for river traffic above normal water level, and the span between bearings is 123 ft 6 in. By following the original design of an elliptical arch (with the major axis horizontal), the design provides the widest possible opening for vessels.
The two steel box arch ribs are well able to resist the bending stresses which result from adopting this shape. Bending due to fixity is eliminated, as the ribs rest on new pinned bearings at the abutments. Each arch rib is a welded box of high yield stress steel to BS 963, 3 ft 6 in wide by 2 ft 6 in deep. The corner welds connecting the 1¼ in flanges to the 5/8 in web plates were made externally in V-preparations within the thickness of the flanges. There is a single site splice at mid-span.
The deck is a single reinforced concrete slab 32 ft wide overall, tapering in thickness from 13½ in at the bridge centre line to 19 in over each rib to form two longitudinal beams. These beams rest directly on and are shear connected to the ribs over a length of 32 ft at mid-span, and elsewhere are supported from the ribs on six pairs of 5-in diameter solid steel columns at 12-ft centres.
Erection was started in April 1966. The bridge was entirely closed to traffic during the progress of the work, but a temporary footbridge was built a short distance downstream. The military bridge was used to support the old bridge during dismantling and then removed.
The ribs were assembled and checked at the fabricators works before being transported to the site by barge. A 100-ton travelling crane standing on the abutments erected the half ribs, which were supported on a temporary mid-river trestle until spliced. The bearings were carefully jacked riverwards until the centre splice was closed, and when the connection had been fully grip bolted, trued up to 0.010–0.012 in clearance.
The completed bridge was subjected to a loading test in which vehicles were placed on one half of the spans and the quarter point deflections measured. Measured deflections were less than those calculated, probably owing to the stiffening effect of the deck acting compositely with the arch ribs for part of the span.
The bridge was opened to traffic on 17th March 1967. It contains approximately 72 tons of structural steelwork, of which 60 tons are high yield stress steel in the main arch ribs. The total cost was approximately £80,000, part of which was borne by British Rail in final discharge of the obligation incurred by the London and South Western Railway when the old bridge was built.









