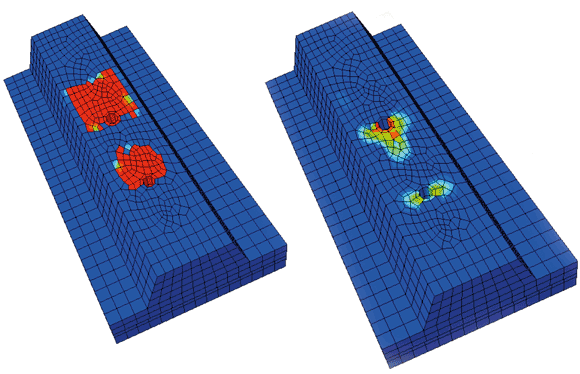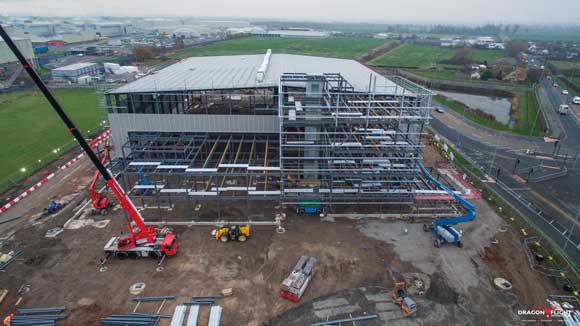Technical
AD 401a: Appropriate anchorage of parallel decking (Revised)
Where profiled steel decking is parallel to the supporting beam, BS EN 1994-1-1 (incorporating corrigenda April 2009: 2004) allows the shear resistance of a headed stud to be based on the resistance in a solid slab multiplied by a reduction factor that is given in expression (6.22), without the need for additional reinforcement, provided that the decking is continuous across the beam or is ‘appropriately anchored’ and the studs are located within a certain region (Figures 6.12 and 9.2).
One purpose of providing appropriate anchorage is to prevent loss of any containment to the concrete rib provided by the decking, thus avoiding a reduction in stud resistance. A second purpose is to prevent so-called splitting of the concrete, which would be a non-ductile mode of failure.
Where the sheeting is not continuous across the beam and is not appropriately anchored, clause 6.6.4.1(3) requires 6.6.5.4 to be satisfied, which involves dimensional restrictions and rebar bent into the trough, as illustrated in Figure 6.14. It is impractical, on the scale of typical composite slab profiles, to provide bent bars such as would be provided in a formed haunch. It is therefore all but obligatory to provide appropriate anchorage and 6.6.4.1(3) notes that the means to achieve appropriate anchorage may be given in the National Annex.
UK NA.4 refers to Non-Contradictory Complementary Information (NCCI), which is available in a recently updated NCCI document (PN003c-GB), now available on www.steel-ncci.co.uk and defines three alternatives for ensuring decking is appropriately anchored when through deck welded studs are not present. In order of increasing ‘complexity’ these are presented as Options 1 to 3 here.
Option 1
Finite Element Modelling (FEM) has been used to show that when the geometry of the haunch and detailing of the shear studs satisfy the requirements defined below, then only nominal fixity is needed in order to contain the concrete around the studs and prevent longitudinal splitting of the slab. The provision of nominal fixity (1 kN/m) is valid when:
- The decking geometry, flange width and stud placement is such that the angle between the base of the stud and shoulder of the decking is no more than 50°.
- There are single studs fixed along the beam centreline, providing edge cover of not less than 50 mm. Multiple studs at a given cross section must be avoided because of their potential to transfer a higher force into the concrete.
- The longitudinal stud spacing is not less than 150 mm. When studs are more closely spaced there is an increased likelihood of interaction between adjacent studs resulting in slab splitting, but the FEM demonstrated that even at slips in excess of 10 mm – which is almost twice the slip anticipated by BS EN 1994-1-1; there is no interaction for studs at 150 mm centres (Figure 1).
- The beam is simply supported.
Note that the detailing rules above are similar to those presented in BS EN 1994-1-1 as necessary to assure adequate concrete confinement around the studs in a haunch.

Figure 1: : Concrete damage in a) compression and b) tension at a slip of 6 mm
Option 2
When the limits given above are not satisfied, it seems reasonable to assume that it will suffice to provide resistance equal to the force which would be needed to ‘unfold’ the profile if it were subject to transverse tension, as this sets a limit to the containment provided by the profiled decking. It can readily be calculated that a 60 mm deep profile, 0.9 mm thick, grade S450, with plastic hinges top and bottom, will unfold at less than 4 kN/m. Fixings at 250 mm centres, which is also a spacing close enough to ensure reasonable proximity to the zone of influence of any one stud, should suffice to provide this level of fixity. With thicker decking, the bearing resistance of the screw or nail will improve more than commensurately with the demands made on it. With a profile depth less than 60 mm, a more relaxed view can be taken, as the studs should normally be at least 95 mm in height (100 mm, if welded direct to the beam), reducing the need for containment. It seems reasonable to provide fixings at 250 mm, as for the deeper profile.
Option 3
The third option open to designers is to provide additional reinforcement in the haunch, in accordance with BS EN 1994-1-1, clause 6.6.5.4.
REVISION a: The minimum stud spacing has been reduced to 150 mm based on additional FEM undertaken in early 2017. Figure 1 has been updated to reflect the new findings, with indicative concrete damage now shown at a slip of 6 mm.
Contact: Graham Couchman
Tel: 01344636525
Email: advisory@steel-sci.com











