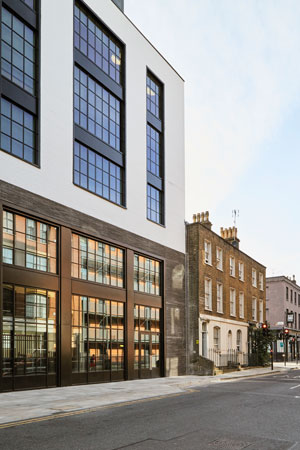SSDA Awards
MERIT: Wenlock Works

An existing 1980s post-modern office building in Shoreditch has been transformed and enlarged into a modern building with 40% more floor space.
FACT FILE
Architect: Buckley Gray Yeoman
Structural engineer: Heyne Tillett Steel
Steelwork contractor: Billington Structures Ltd
Main contractor: Sir Robert McAlpine
Client: Stanhope PLC
Wenlock Works is a former 1980s concrete-framed building that was once divided into two parts to accommodate offices and a printing press. It has now been completely refurbished and enlarged with new steelwork to create approximately 14,000m² of high quality commercial space.
“In short, we got rid of a dividing wall to create one large building, rationalised the existing cores to suit the new layout, added two new steel-framed upper floors and constructed a brand-new steel-framed rear façade that extends all of the floorplates,” explains Sir Robert McAlpine Project Engineer Andrew Timbers.
The client’s brief included a number of architectural and structural improvements for the building, most notably an increase in the Net Internal Area (NIA), a new services strategy, rejuvenation of the façade and a comprehensive redevelopment of the architectural and structural features.
To increase the building’s NIA, the existing roof structure was removed and replaced with a lightweight two-storey, plus plant deck, steel structure.
The previous mansard roof provided poor office space, with limited natural daylight due to its small windows. The new steel structure has created a fully functioning, modern top floor space, reducing the impact on the streetscape by setting the floors back from the main Shepherdess Walk elevation as well as on the northern and western sides.
Originally, the existing fifth floor slab was planned for demolition to allow transfers from the offset storeys above to be carried down into the existing frame. Through careful design of the new lightweight steel storeys, the fifth-floor slab was retained to become the transfer element, thereby saving significant time, money and embodied carbon. The slab was strengthened where required using carbon fibre to avoid the need for transfer beams that would have compromised the floor-to-ceiling heights.
This part of the construction programme involved lifting and installing steelwork into the existing structure via the open roof and then down through the floors using openings created by core removals. Steel beams and columns had to be threaded into the building using one of the site’s two tower cranes, and then moved to their final positions with a block and tackle.
“Through extensive archive and site investigations we were able to justify 90% of the existing foundations to carry the loads from the additional storeys, thereby providing significant economies in cost and programme, and saving over 2,450 tonnes of embodied carbon,” says Heyne Tillett Steel Associate James Mumford.
The design of Wenlock Works celebrates the building’s industrial heritage through exposing the existing reinforced concrete slabs and columns on the lower floors, along with the steelwork in the new areas.
Occupiers can see first-hand how the historic building structure has been opened out using steel. The project team say the framing has an honesty to it; columns and beams are placed where needed to suit the history of the building, resulting in a more sustainable offering than could have been achieved through demolition.
The judges say, a good example of sustainable construction. By using steel to open up an existing building, extend it upwards and outwards with a lightweight frame, this 1980s concrete office building has been repurposed with a 40% increase in floor area and greater flexibility.










