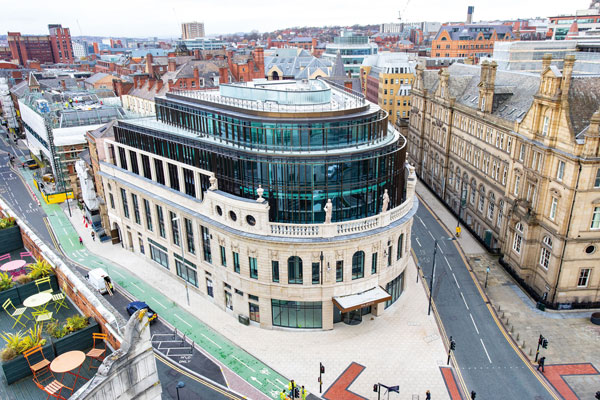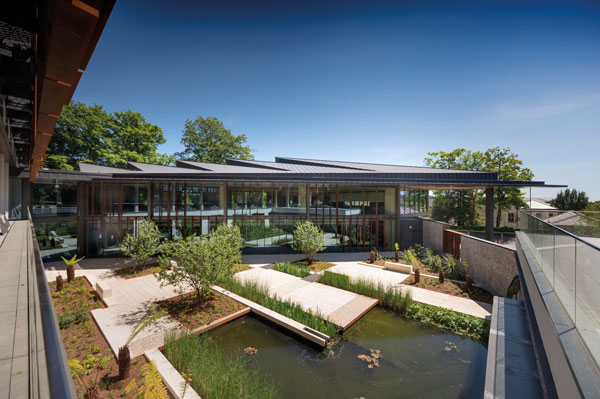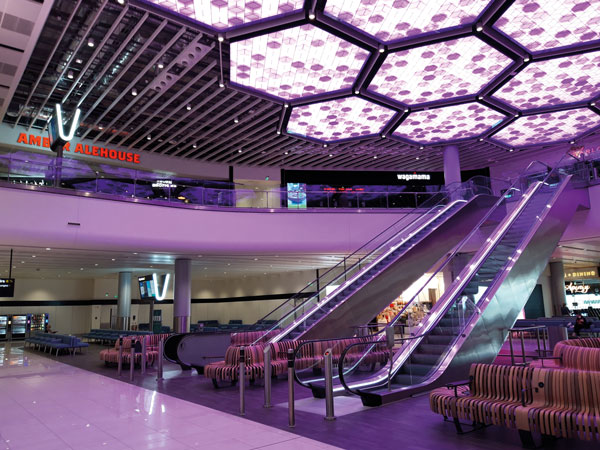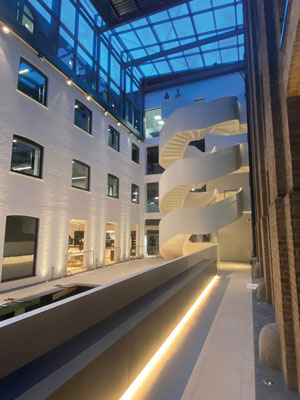Projects and Features
SSDA 2021 National Finalists
Manchester Airport Terminal 2 Transformation
FACT FILE
Architect: Pascall + Watson
Structural engineer: Buro Happold
Steelwork contractor: William Hare Ltd
Main contractor: Laing O’Rourke
Client: Manchester Airports Group
The Manchester Airport Terminal 2 Transformation programme is the latest redevelopment at one of the UK’s busiest airports.
The steelwork package included new baggage handling facilities, alterations and extension of the existing terminal building, new piers and a multi-storey car park.
“Steel as a material (opposed to concrete), lends itself to rapid processing of design information, something that this project relied heavily on, as well as the speed and safety of construction for this multi-storey building on and around an operational airport,” says Buro Happold Director Julian Sheppard.
As a showpiece of the entire transformation development, the new 85,000m² Terminal 2 extension boasts a series of generous double-height spaces and floor-to-ceiling glazed facades.
The new terminal structure, required approximately 12,000t of steelwork to create three floors and a roof using braced cores for its stability. The check in area steelwork is exposed, showing the CHS front elevation columns.
Majestic, Leeds

FACT FILE
Architect: DLA Architecture
Structural engineer: Buro Happold
Main contractor: Sir Robert McAlpine
Client: City Square Developments Ltd
Constructed as a cinema in the 1920s, the Majestic has been redeveloped into a modern seven-storey steel-framed commercial building set within a Grade II-listed retained façade.
Futureproofing the development was a key driver for the scheme and to this end, the open-plan floorplates are said to be inherently adaptable for future reconfiguration.
“Structural steelwork was an obvious choice for the building’s superstructure. To maximise lettable floor area and flexibility within the office spaces, column-free floor areas were required wherever possible and the long-spanning capabilities of steel beams were the clear choice to achieve this,” says Buro Happold Senior Structural Engineer Darren Conboy.
The building includes several features that contribute to scheme’s character. To the rear, Palm Court is a full-height circular lightwell with curved cantilevering staircases and glazed bridges, which mirror the circulation core within the original building. At the front of the building, a triple-height atrium is framed by steel columns and structural glazing.
Pinewood Studios Phase II

FACT FILE
Architect: McAlpine Design Group
Structural engineer: McAlpine Design Group
Steelwork contractor: Billington Structures Ltd
Main contractor: Sir Robert McAlpine
Client: Pinewood Studios
The iconic and world-renowned Pinewood Studios is in the midst of a three phase £200M expansion project, which has included the construction of three new sound studios.
Representing the scheme’s second phase, this work also included the construction of high-level walkways and runway beams, a sound effects workshop, general workshops, offices and ancillary facilities, including a new backlot for the construction of external film sets.
The stages have large open internal spaces, designed to accommodate a range of filming activities including feature film, television and video game set building; sound recording as well as visual effects.
The structures are up to 60m-long and 48m-wide and also have significant clear heights to suit the wide range of uses.
A grid of gantry walkways is provided for access above the stage areas, while the sound effects workshop also has gantry walkways around its perimeter.
Royal College of Obstetricians and Gynaecologists, Union Street
FACT FILE
Architect: Bennetts Associates
Structural engineer: Integral Engineering Design
Main contractor: 8build Ltd
Client: Royal College of Obstetricians and Gynaecologists
Structural steelwork has helped knit together two previously unconnected buildings acquired by the Royal College of Obstetricians and Gynaecologists on Union Street, south London.
The buildings had different floor levels and did not provide the flexible office space and conferencing facilities the college needed. Rather than demolish and rebuild, structural steel was used to insert a sculptural stair and atrium to link the two existing buildings together and transform their use.
According to project engineers Integral Engineering Design, steel was the only material that offered the required balance of strength and weight to achieve the staircase’s helical form.
The helixes are formed from curved top and bottom chords, with straight webs concealed within the steel plate balustrades.
To complement the staircase, a visually simple and elegant structure was chosen for the atrium, which again demanded steel as the framing material. A series of RHS sections span across the 9m width of the atrium.
The University of Winchester, West Downs Campus

FACT FILE
Architect: Design Engine
Structural engineer: Heyne Tillett Steel
Steelwork contractor: Hillcrest Structural Ltd
Main contractor: Osborne
Client: The University of Winchester
The new West Downs Education Campus has delivered state-of-the-art teaching and learning facilities for the University of Winchester. Forming the third phase the University’s development masterplan, the campus comprises three interconnecting buildings including a 250-seat auditorium, library and digital technology department as well as a series of teaching rooms, social spaces, a café and a public art gallery.
A key component of the scheme is the auditorium, which is a 21m-diameter circular, column-free building with a double-height internal space to form the tiered seating.
To achieve the rotund design of the structure, long-span, deep steel beams have been used to form the primary structure with a lightweight timber roof on top. The roof is supported on steel columns, which connect into the supporting slab.
The library is said to have created a dynamic centre in the heart of the campus. Formed from a lightweight steel structure, the building is triangular in plan and features a distinctive steel roof with a serrated edge.











