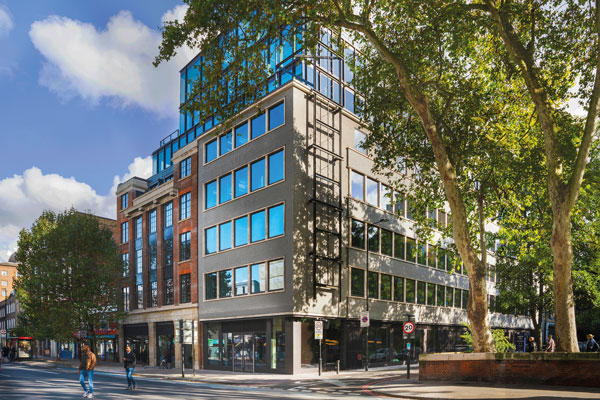SSDA Awards
MERIT: The Hickman

Six buildings of differing ages in Whitechapel have been refurbished, strengthened and enlarged to form a new contemporary workplace.
FACT FILE
Architect: DSDHA
Structural engineer: Heyne Tillett Steel
Steelwork contractor: Hillcrest Structural Ltd
Main contractor: Ellmer Construction
Client: Great Portland Estates plc
Situated within the Whitechapel High Street Conservation Area, The Hickman is a contemporary workplace formed by unifying a collection of separate buildings that had evolved over the past two centuries.
The site comprised six buildings, patched together and reconstructed over time, each with varying structures, the earliest of which dated back to 1800s. During the 1900s the wider site was used by the tool manufacturing company Buck & Hickman, with this firm trading on the plot for over half a century.
None of the original structural information was available for the existing buildings, but after extensive research it was established that the main structure comprised a steel frame encased in concrete, supporting early reinforced concrete slabs, while the other older structures included load-bearing masonry, filler-joist slabs and wrought iron beams.
The original main building had five-storeys plus a part basement. The roof and part of fourth floor had been demolished several years ago and replaced with a new lightweight steel structure. As part of the new scheme, the building now rises to level seven, with three further steel-framed storeys added.
“The original main building is steel-framed, and so steelwork was an obvious choice where we needed to connect to and strengthen the existing frame.
“Using welded plates, we were able to justify increases of load by up to 100% on the existing columns. The varying spans on the upper floors were efficiently dealt with by adjusting the flange thicknesses of the plated floor beams,” says Heyne Tillett Steel Director Tom Watson.
For the new floors, the structural grid uses 450mm-thick fabricated steel primary beams with rectangular openings. A re-entrant composite deck spans around 3m between 203UC secondary beams. This allows for flexible services distribution and an exposed soffit.
Above the original building line, the new extension steps in to create a series of external terraces, which are formed by transfer beams on column gridlines.
Internally, to express the industrial past of the building, the structure is left exposed. On the original floors, the concrete encasement to the columns has been stripped back exposing the riveted plates.
Sustainability was a key element of the design and construction of this BREEAM “Excellent” rated project. Around 50% of the existing structures has been retained, resulting in a significant saving of 2,983 tonnes of embodied carbon, compared to a completely new build scheme.
Meanwhile, a number of measures have been introduced to improve the building’s energy efficiency such as; improved fabric insulation, improved air tightness, new double glazed windows, LED luminaires with automatic daylight control, and high efficiency heating, cooling and ventilation utilising air source heat pumps located at roof level.
The judges say, with an almost total absence of base building information, through an exemplary level of investigation, an intensely forensic analysis of fire insurance documents and a highly responsive approach to ‘as found’ construction which included innovative digital modelling of the completed work, this project showcases the potential of structural steel in repurposing and adding value to even the most challenging projects.








