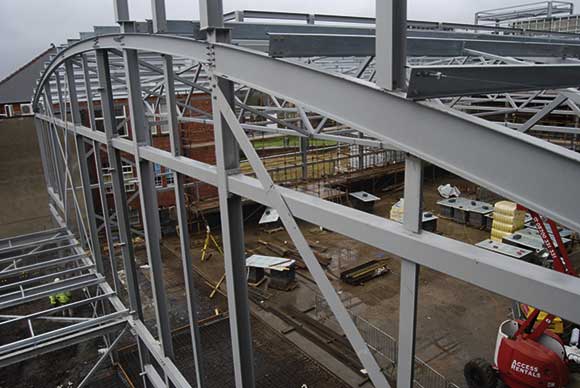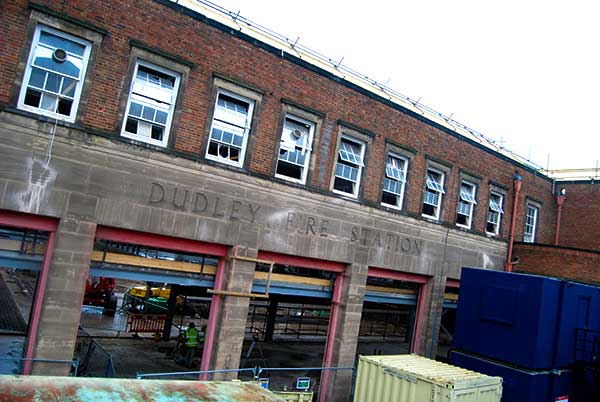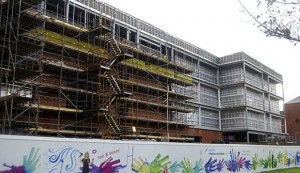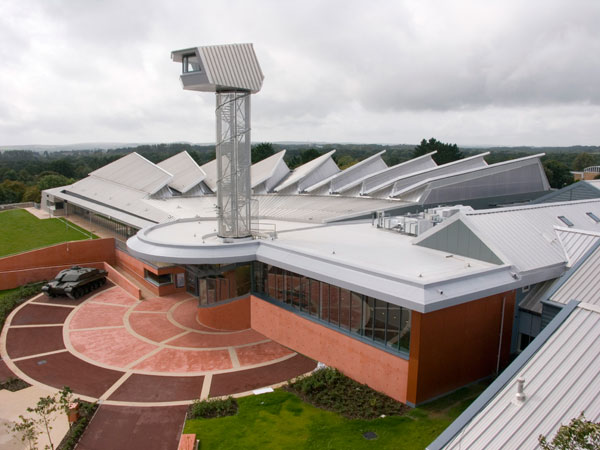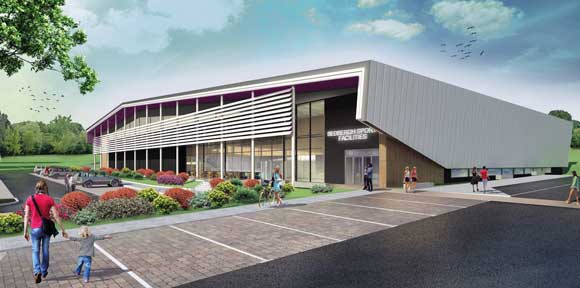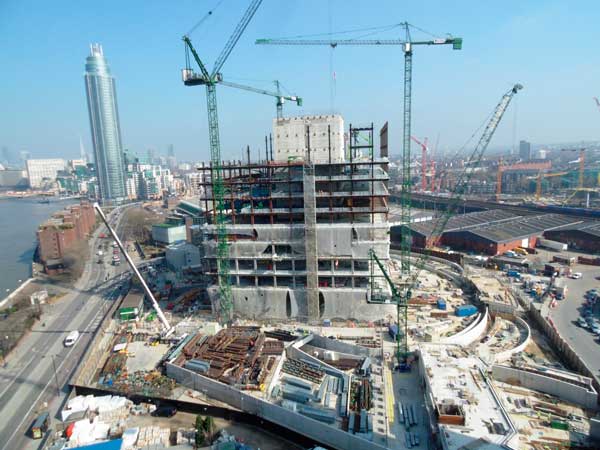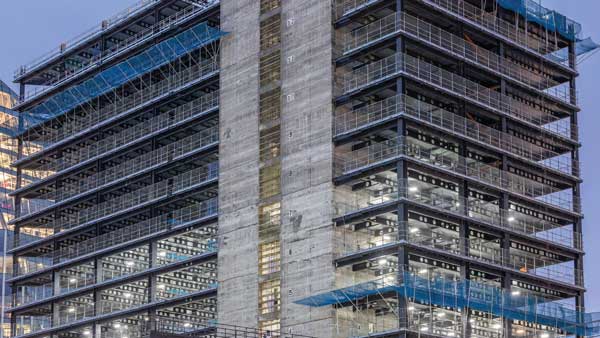Projects and Features
Town centre evolves with education
A four-storey steel frame, incorporating a retained listed fire station façade, will house a new vocational college in Dudley.
FACT FILE: Dudley Evolve, West Midlands
Architect: Pick Everard
Main contractor: ISG
Structural engineer: Pick Everard
Steelwork contractor: Hambleton Steel
Steel tonnage: 460t
Big changes are afoot in Dudley town centre, changes that are being spearheaded by the education sector. Forming part of a regeneration scheme, Dudley College has begun a ten year project to create an inspirational learning quarter in the town.
Three new buildings will be developed, all on land close to the college’s existing campus. The first job to get started is known as Dudley Evolve, a four-storey structure which will incorporate a sports hall, gym, public performance auditorium and dance studios.
The second phase of the scheme involves the construction of Dudley Sixth (see box story) and a soon to start third phase will see a new high specification technology centre constructed.
The largest of the three schemes, Dudley Evolve is aiming for a BREEAM ‘Excellent’ rating and in keeping with its central, conservation area location, the building combines contemporary steel framed design along with a retained facade from the town’s former fire station.
A number of factors swayed the design team to choose steel as the project’s framing material. Tim Clayton, Pick Everard Project Engineer explains: “A sloping site, an irregular grid, a large cantilever and a number of clear open spans all suited a steel frame.
“The material also gave us the lightest solution, which was important as the site may have some deep mine workings beneath it, and although the project is piled, we wanted to keep the piles as shallow as possible.”
Early project works included the demolition of most of the fire station’s structure and this was completed early last year. Main contractor ISG then had to install a retaining wall to compensate for a 4m slope that stretches across the site. Because of the slope, the building’s level one is actually a partial basement level and only covers approximately 50% of the structure’s overall footprint.
Steelwork begins at level one, founded on the piled foundations and gaining its stability from strategically placed bracing. The majority of the steelwork design was done by Hambleton Steel; the company eventually fabricated, delivered and erected 460t of steel for this job, as well supplying and installing precast planks, precast stairs and terrace units for the theatre.
Level one will accommodate music rooms, workshops, kilns and a coffee shop. Level two – which is actually ground floor – will have the main entrance, a large indoor sports hall, a gym and an auditorium with seating for 180 people. Above this, levels three and four will both predominantly contain classrooms.
“Because of the site’s layout and the position of the main vehicular entrance, it was decided that the theatre was the best area for Hambleton to start their steel erection from,” explains ISG Project Manager Graham Hopewell. “They then worked their way back up the site finishing the sports centre last.”
The theatre’s seating area cantilevers out by 6m at one end of the structure. Supported on a raised floor, a level which does not correspond to any other floor in the structure and thereby adds to the overall irregular grid pattern, the cantilever box has had to be braced back by three bays for stability.
The cantilevering box will be clad in copper panels as the facade has been designed as a feature element. Steelwork either side of, and which supports this cantilever, were the initial steel members to be installed by Hambleton and the cantilever was formed with 11.5m long beams.
The final steelwork elements to be erected were the sports hall – which is formed by a series of 27.1m long roof trusses – and the gym, which has the retained facade incorporated into one of its elevations.
“The steel frame ties into and now supports the retained facade, but during the erection process it had to be supported by buttresses positioned outside of the structure’s footprint,” explains Mr Hopewell.
The sports hall is adjacent to the gym and forms the majority of the overall structure which does not include a level one (basement). To form the column free space for this hall, Hambleton brought the roof trusses to site in three segments which were assembled into the required 27.1m-long sections before being lifted into place.
All of the steelwork was erected during a 14 week programme, helping to keep the project on target for its scheduled completion ahead of the start of the new academic year in September.
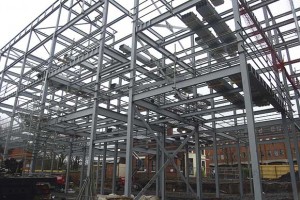 Steel Examination
Steel Examination
FACT FILE Dudley Sixth
Architect: Pick Everard
Main contractor: ISG
Structural engineer: Pick Everard
Steelwork contractor: Traditional Structures
Steel tonnage: 140t
Structural steelwork is also playing a key role in the construction of Dudley College’s other on-going project, the building of a new sixth form facility. Located a few hundred metres from the Evolve project, this multi-million pound job, known as Dudley Sixth, is being delivered in a fast track 41 week programme that will enable it to open for the new academic year this coming September.
The facility consists of a three-storey teaching block that will accommodate classrooms and laboratory facilities. The steel frame, erected by locally-based Traditional Structures, is founded on mass concrete pad footings and incorporates a beam and block ground floor slab as well as metal decking supporting in situ concrete floors for the upper two levels. The structure will also feature a rooftop plant zone.
Steelwork has been erected around a fairly regimented 6.5m x 6.5m grid pattern as all of the classes are of a similar size. Bracing, located along internal walls and elevations, provides the frame with its stability.
External finishes to Dudley Sixth’s facade include brickwork, copper cladding and curtain walling. To highlight the building’s main entrance, the structural steel frame will accommodate a feature galvanised canopy.
The steelwork erection programme, including the installation of metal decking, was completed in just three weeks. Traditional Structures used one 50t cap-acity mobile crane for the job as well as three cherrypickers. A larger 100t capacity mobile crane was also brought to site by Traditional Structures for the installation of the building’s concrete stairs.
In addition to the main construction programme, the project also involves minor refurbishment and extension works to Priory Villa, an existing on site Victorian building and extensive external works, including the creation of a new plaza and lawned area.








