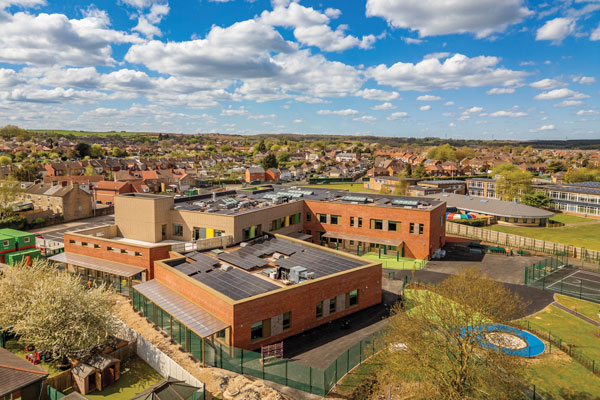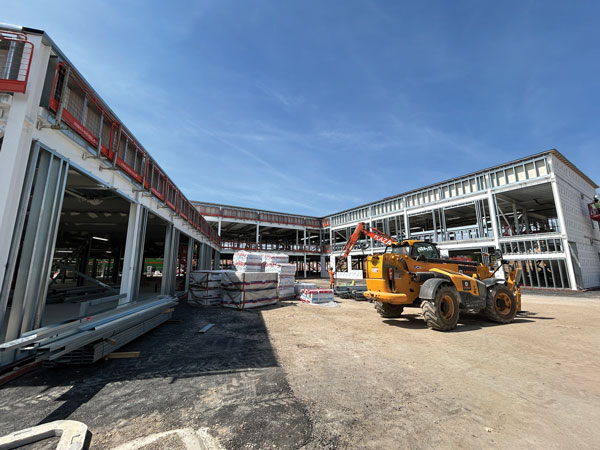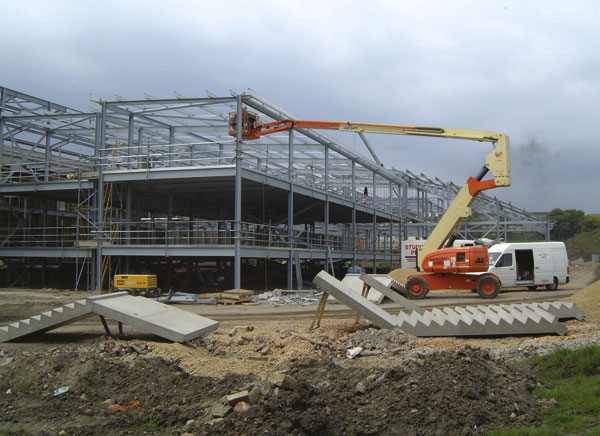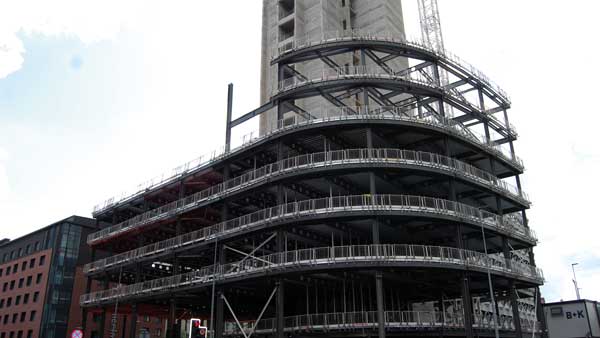Projects and Features
Top marks
Structural steelwork’s ability to efficiently accommodate a bespoke and irregular column grid pattern has played a crucial role in the construction of a specialised academy in Mansfield.
FACT FILE
Yeoman Park Academy, Mansfield
Main client: Department of Education
Architect: Noviun Architects
Main contractor: BAM Construction
Structural engineer: BAM Design
Steelwork contractor: Adstone Construction
Steel tonnage: 250t
Designed to accommodate up to 138 pupils aged from three to 19, a highly-specialised school for children and young people with profound and multiple learning difficulties, including autism and those with developmental and sensory impairments, has officially opened in the Nottinghamshire town of Mansfield.
Replacing an outdated establishment, Yeoman Park Academy was one of the first 50 educational facilities to be upgraded as part of the Government’s 10-year, multi-wave rebuilding programme for schools.
David Cotton, Chief Executive Officer for Diverse Academies Trust, says: “This development reflects a significant investment in our region, supporting the needs of many families who require access to highly specialist educational facilities for their children.
“We are incredibly grateful for the support on this project from the Department for Education (DfE) and Nottinghamshire County Council.”
Principal at Yeoman Park Academy Courtney Hoop, says: “This is a significant milestone in our academy’s history and a development which I know will have a life changing impact on our community for many years to come. The staff work extremely hard to deliver an inspiring and aspirational curriculum for our children and young people.
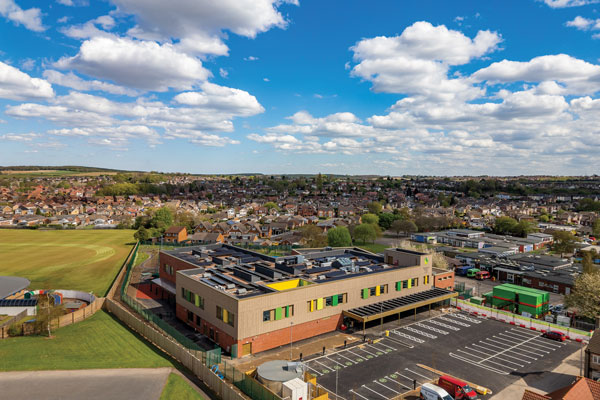
Photo: Tomasz Kozak of Kozakphoto.com
“We’re all incredibly excited at the prospect of being able to widen this to more families in the future, with start-of-the-art facilities that will make such a difference to the experience of all our pupils.”
Built on former playing fields, close to the old school, the preliminary works included the installation of the foundations, which paved the way for steelwork contractor Adstone Construction to commence its package of works. Using a single mobile crane, the company installed 250t of structural steelwork for the project’s main frame.
“The project was a resounding success all the way through from planning, design, drawing, procurement, fabrication, and finally onsite installation,” says Adstone’s Contracts Manager Dave Robson.
“Our erection team completed the project on time and at times, surpassed expectations. We also produced and delivered a product with next to zero defects.”
According to BAM Design’s Principal Structural Engineer Robert Gray, a steelwork solution for the school’s superstructure was chosen as it offered a quick erection programme and a lighter structure, which meant shallower foundations were needed (mass filled concrete pads in this case).
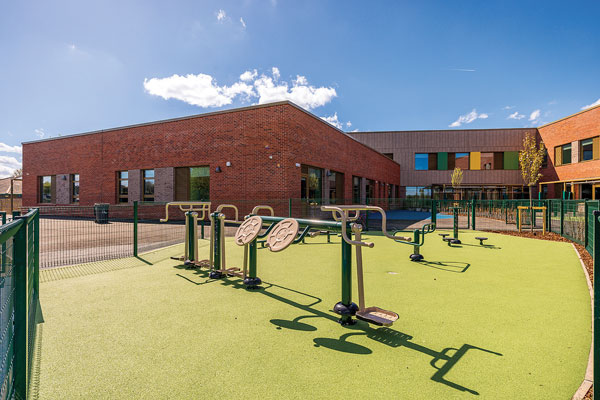
“The material also offered the ability to incorporate an irregular column grid pattern.”
During the initial design phase, the scheme started life with a very regular grid of 8m × 7.8m, which is a common feature of many DfE school projects. However, as the design continued to develop, the specific and unique requirements of the school became apparent and so the column configuration was altered to a bespoke and non-regular pattern.
Noviun Architects Director Daniel Smith, adds: “Steel frame construction aligns with the DfE’s desire for lower/zero carbon solutions versus full concrete framing, with the added benefit of full recycling of the material at end of the building’s life.
“The use of a steel frame also provides greater flexibility during a building’s life and benefits the ethos that underpins the existing DfE framework.”
The school consists of interlinked single and two-storey elements. The former accommodates the reception area and primary age classrooms along with a library, sensory rooms, and a specialist soft play zone, while the two-storey section houses the kitchen, dining space, main hall, hydrotherapy pool, administration spaces and classrooms for the older pupils.
The design allows each department, spanning from primary through to sixth form, to occupy its own dedicated wing, creating a strong sense of identity and more targeted support for learners at each stage of their development. This is said to ensure that learners of all abilities can thrive in a safe, stimulating and inclusive setting.
Within the school building, the longest spans are in the main hall, where a series of 12.5m-long rafters form the desired column-free space.
All of the beams in the frame, including the hall’s rafters, have been fabricated with bespoke cellular openings that accommodate and integrate the building’s services within their depth.
The school’s first floor and roof beams support metal decking and a concrete topping, which forms a composite solution. This lightweight design was preferred to floors built with precast planks, as it also (along with the steel frame) requires less foundation work. This translates into a reduced carbon footprint due to lower transportation costs, less concrete and fewer groundworks.
As Mr Gray explains, metal decking was used for the project due to the many benefits it offers.
“We find composite metal deck slabs are able to incorporate client’s late changes to the column gird without significant financial cost or extensive redesign time, compared to precast concrete planks or traditional reinforced concrete frames,”
Summing up, BAM Construction Project Manager Ashley Bird, says: “We’re proud to have partnered with Yeoman Park Academy and our trusted supply network to make possible this exceptional school.
“From immersive learning environments and intuitive design, to therapy pools and assistive technology, every detail has been shaped around making daily challenges easier and lives better.
“This isn’t just a building, it’s a space designed with purpose, empathy, and innovation.”

