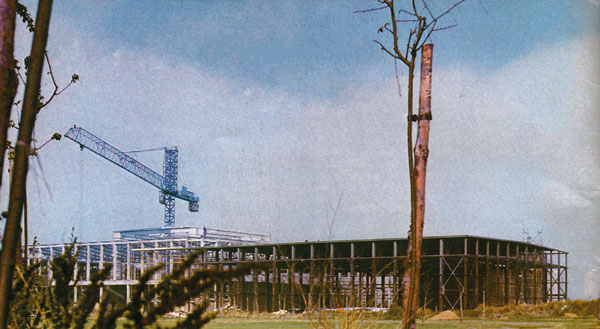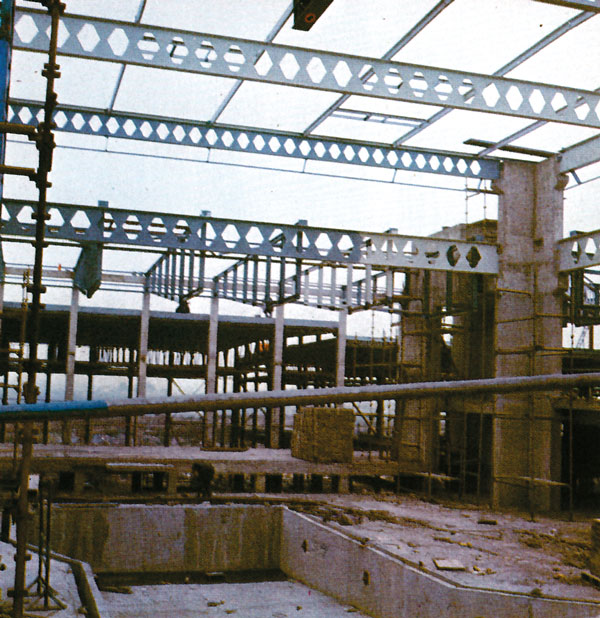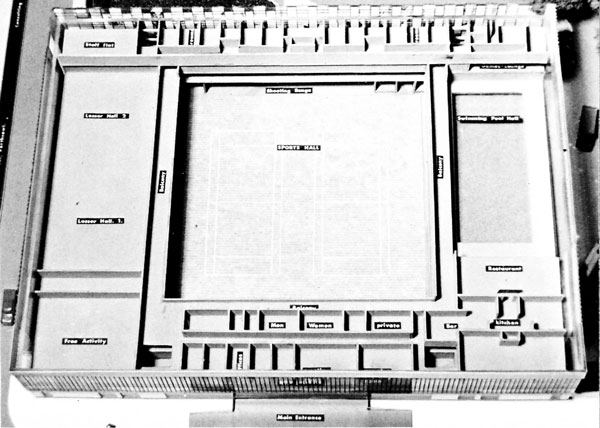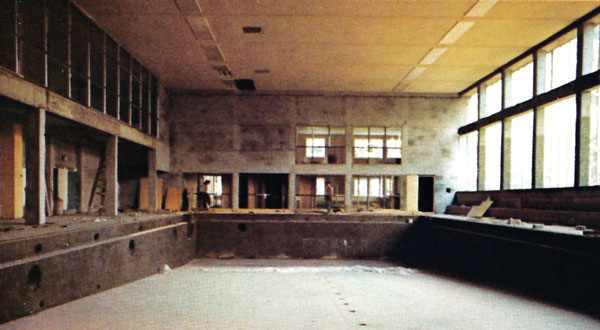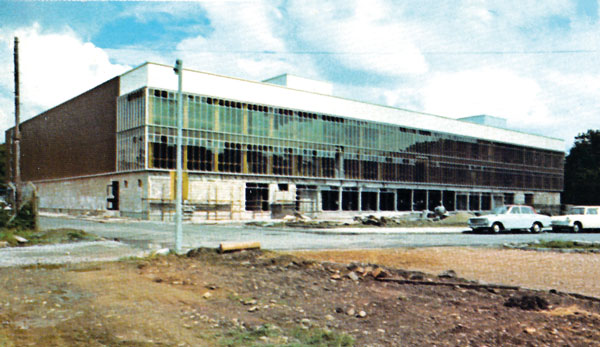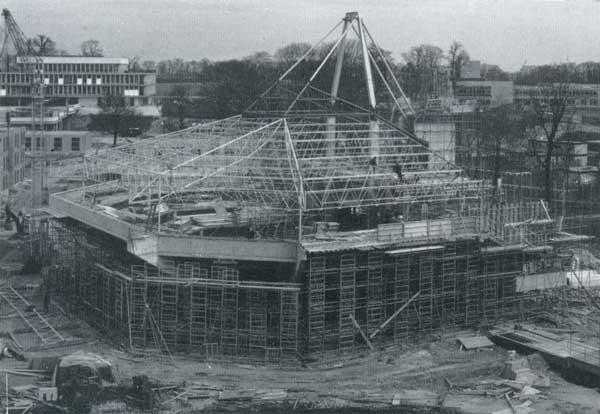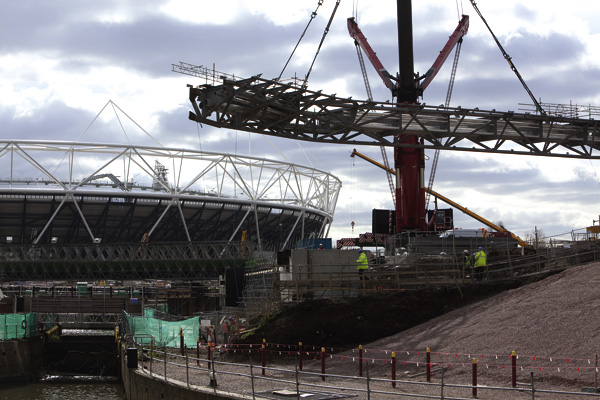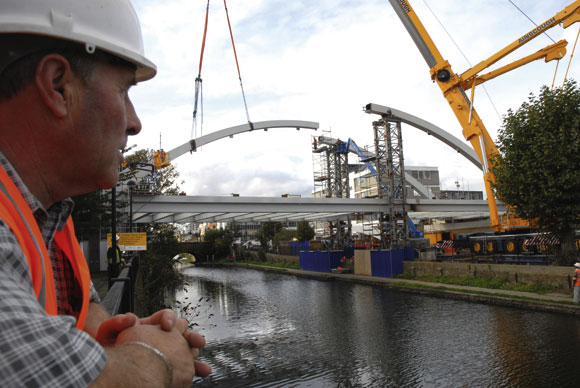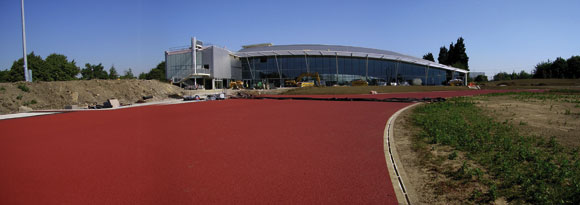50 & 20 Years Ago
The Recreational Complex
Recent years have seen the development of multi-activity sports and recreational complexes. There is clearly need for more. Gerry Williamson writes here of the several projects with which his practice, The Williamson Partnership, has been associated and describes several unorthodox solutions to the problems of providing the best facilities at the lowest cost.
Recreation – To swim, to play tennis, squash or badminton, to bowl, to fence, to play 5-a-side indoor football, indoor hockey, basketball, to take a sauna bath, massage and to train with weights, to take a drink and have a meal, to dance whether young or old, ballet or pop, to participate in social recreation, art studios, music rooms, workshops, amateur dramatics – all these require the provision of large span indoor space planned and constructed in materials and methods to give maximum ‘value for money’.
My philosophy in the planning of these recreation centres is based on the fact that when buying a shirt or groceries or a car one is always looking for this ‘value for money’ which so often is not the case in buildings and although not directly attributable to the architect, engineer, client, builder, specialist sub-contractors and designers, it seems that they all contribute to the inefficiency of the operation, without being conscious of it. The client, whether private, local or central government usually provides a brief which results in a ‘one off’ product and little thought is given to modular planning and to the use of standard details and components. Too often the design is a product of several individual designers, each one believing that the sole purpose of the building is to demonstrate his own particular expertise, skill or product. There must be unity of control from the first broad sweeping lines on the drawing-board right through to the completed building.
The projects discussed in this article illustrate some of the sport and recreation projects with which I have been involved, and it should be mentioned that the planning methods and standard elements developed over the years have now resulted in the formation of a design and management organization called Module 2 whose function is to provide economic and efficient buildings for recreation.
Picketts Lock Sports Centre for the Lea Valley Regional Park Authority
The Picketts Lock Sports and Social Centre is the first of a number of such projects to be built by the Lea Valley Regional Park Authority. The Authority will, during the next fifteen years, develop the whole area at an estimated total cost in excess of £40m. The Picketts Lock Centre, which is situated just north of Edmonton, was started in April 1970 and should be complete by autumn 1972. It will provide the following facilities: A 2-court sports hall with gymnasium, judo and club rooms, general purpose hall, 8-rink bowls hall, swimming-pool with separate children’s splash-pool, 8 squash courts, rifle range and sauna suite, etc, together with all the associated spectator viewing areas, toilet and changing accommodation. A creche, discotheque, restaurant, cafe and general administration office block are also included in the scheme. All these facilities are planned around a ramped, reinforced concrete concourse which will provide viewing facilities to all sporting activities. An 18-hole golf-course, clubhouse, 9 all-weather playing pitches, an athletics track and car and coach parks are provided external to the building. The total cost of this project is approximately £1½m.
The three large halls are constructed in structural steelwork, the columns which are at 10ft centres being encased in concrete to give the necessary 1 ½-hour fire resistance, and the roof trusses which span 100-120ft are deep lattice girders manufactured from steel angles and other light sections. The roof decking consists of 2½in deep 22 gauge corrugated galvanized steel which supports a built-up roofing system. The walls are of cavity construction with pre-finished block work internally for the full height and facing brickwork up to 10ft height externally with white plastisol coated profiled steel sheeting above. There is no glazing whatever to any of the activity halls. The remainder of the construction is reinforced concrete with facing brickwork, glazing or metal cladding as wall materials, with concrete or metal deck roof construction.
The aim has been to design a functional building at an economic cost and this has been achieved with simplicity of detail and careful choice of materials. The use of structural steelwork and metal roof and wall cladding has enabled large areas to be made weatherproof quickly, thereby allowing the remainder of the work to be continued under more ideal conditions.
The deep lattice trusses also have the advantage that they will contain all the heating and ventilating services, lighting, etc, within their depth and this again results in a considerable cost saving in that the suspended ceilings normally provided to hide unsightly services are not necessary.
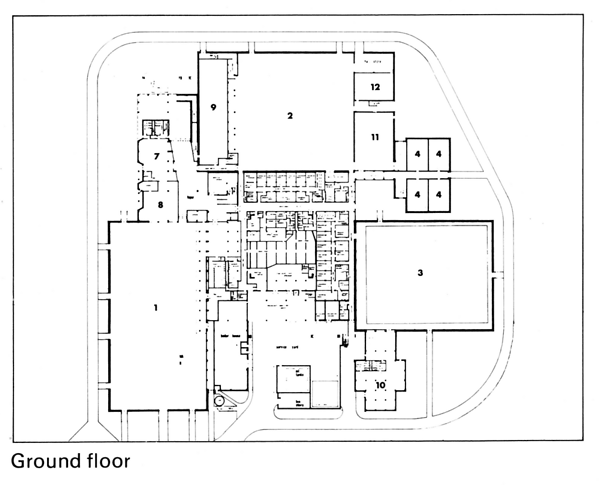
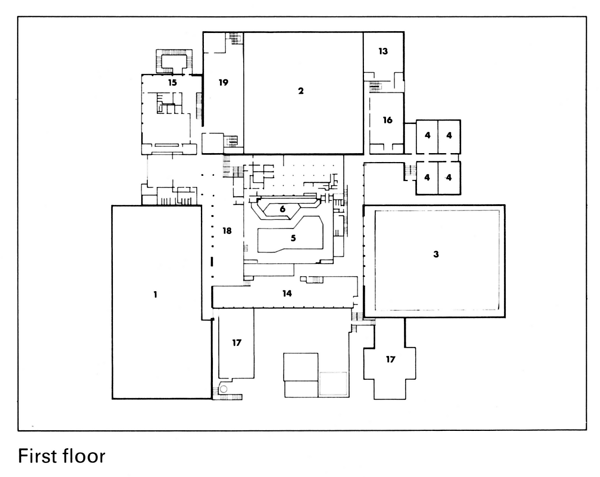

1 General purpose hall; 2 Sports hall; 3 Indoor-bowls hall; 4 Squash-courts; 5 Swimming-pool; 6 Children’s splash-pool; 7 Discotheque; 8 Rink cafe; 9 Rifle-range; 10 Golf-club; 11 Gymnasium; 12 Weight-training; 13 Judo-room; 14 Cafeteria and bar; 15 Creche; 16 Clubroom; 17 Roof terrace; 18 Concourse; 19 Spectators; 20 Lounge; 21 Sauna
The National Sports Centre for Wales, Sophia Gardens, Cardiff, for the Central Council of Physical Recreation
One of the recommendations in ‘Sports Facilities in Wales’, published by the Welsh Committee of the CCPR in 1964 stated: All the governing bodies in sport have emphasized the inadequacy of indoor facilities for coaching, training and competition at all levels. We consider that there is an overwhelming weight of evidence to show the need for a National Sports Centre for Wales which will provide facilities for the training of coaches and leaders, and sports coaching at all levels and for international competition.
With this recommendation in mind the National Sports Centre was designed as a Regional Project to meet the aforementioned needs. The centre is now nearing completion and will include the following accommodation:
- 120ft x 120ft x 30ft headroom sports hall.
- 4 squash courts.
- 60ft x 50ft gymnasium with weight training bay.
- Free activity room 110ft x 50ft which can be subdivided.
- Small-bore shooting range.
- 25-metre swimming-pool.
- Restaurant, bars and kitchen.
- Large exhibition foyer and lecture room.
- 2 floors of administration offices for the CCPR and all the governing bodies of sport in Wales.
- Hostel accommodation, including 24 double rooms and 12 single rooms together with director’s suite and staff flats.
This building is sited on the banks of the River Taff, adjacent to the Sophia Gardens Pavilion, and together with the Empire Pool, the Welsh International Rugby Stadium, the Cardiff Athletics Stadium, the Glamorgan Cricket Ground, must now constitute one of the finest sport and recreation developments in Europe.
The building also incorporates a prefabricated steel swimming-pool. This 25m swim-pool is manufactured from ¼in thick mild steel plate with hot rolled joist and channel sections fabricated into large panels. These panels, which form the pool tanks, are supported on steel columns thus providing a completely free-standing elevated pool. The structure is erected on site with the units bolted together to form a complete tank. The panels are then welded at all joints to provide a waterproof structure. It is interesting to note that the roof structure of this building is of cold formed structural steel sheet sections of varying spans up to a maximum of 120ft.
An in-situ concrete pool surround is laid, supported on steel joists connected to the pool columns and the main structure. All internal surfaces are grit blasted to remove scale and rust and immediately given a coat of solvent adhesive. Prior to tiling a second coat of adhesive is given to the inside of the tank, and the tiling is fixed using a ½in thick coat of Balflex adhesive, and grouted in the normal manner. The surface draw-off channel is mounted on a prepared 2in sand and cement mortar laid to a preformed shelf. The balancing tanks and filter tanks are designed as part of the pool structure, positioned under the shallow end of the pool, this saving considerably on plant-room space. The entire circulation pipework for the plant and pool is in rigid thermoplastic pipe and moulded fittings and all pool fittings are chrome-plated gunmetal.
Water circulation through the plant is achieved by close coupled centrifugal pumps with individual basket type strainer boxes. A compressor is installed to agitate the sand bed during backwashing. Non-storage pool calorifiers are fitted to maintain the pool temperature at 78-80° F, with the chlorination equipment provided as part of the filtration plant.
It is believed that this pool is a most interesting development and can lead to quicker and more economical methods of providing swimming-pools. Manufacturing possibilities are endless with complicated free-shape pools, wave-forming machines, adjustable floors and floating pools sited in unused waterways and derelict water, etc. Investigations are now in hand for the complete factory fabrication of bolted, steel swimming-pools where all surface finishings will be applied at fabrication stage.








