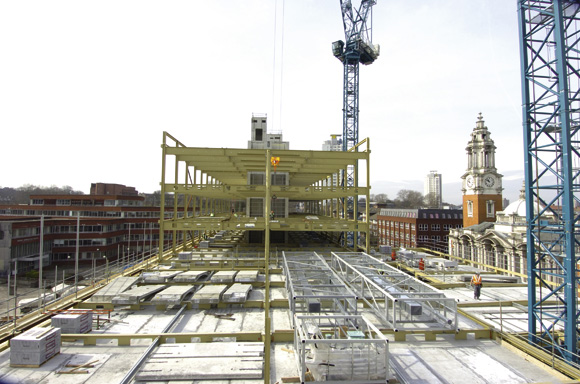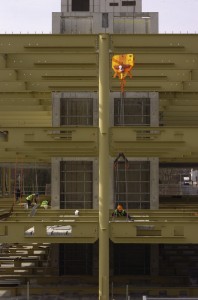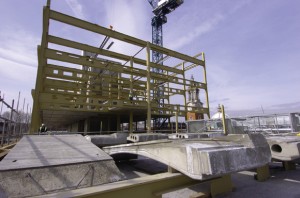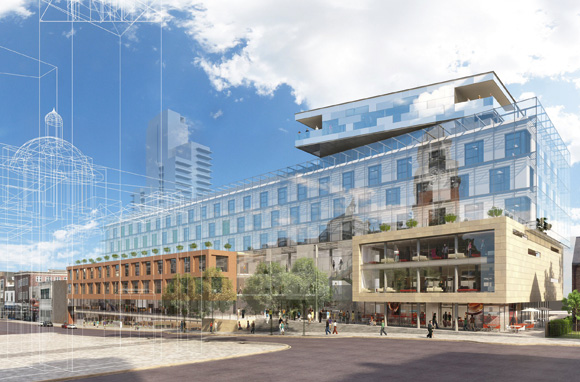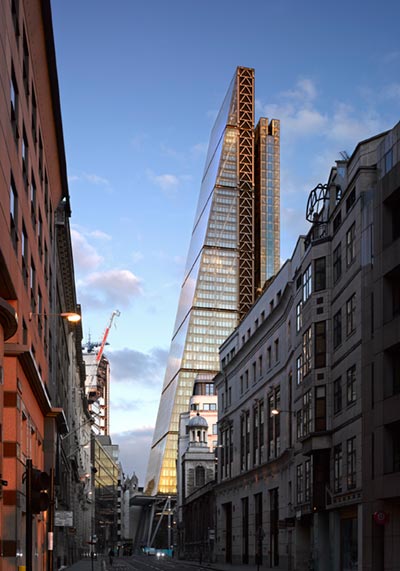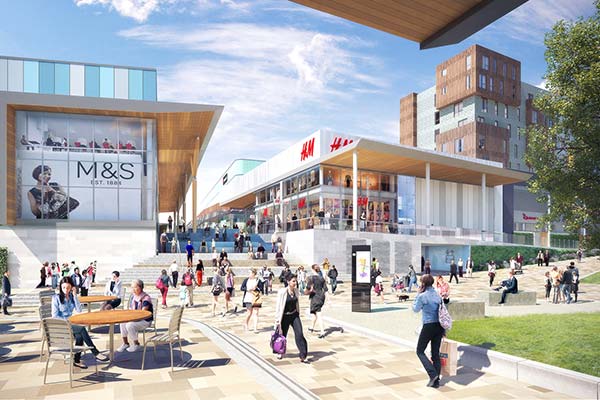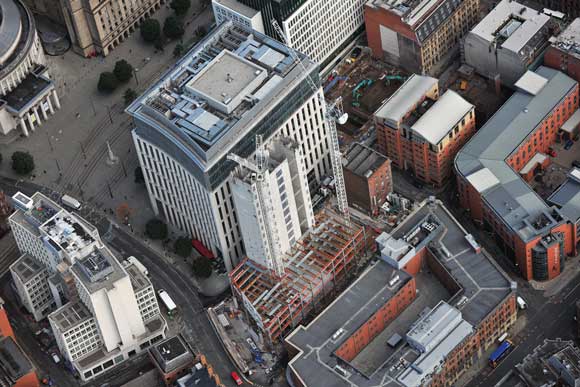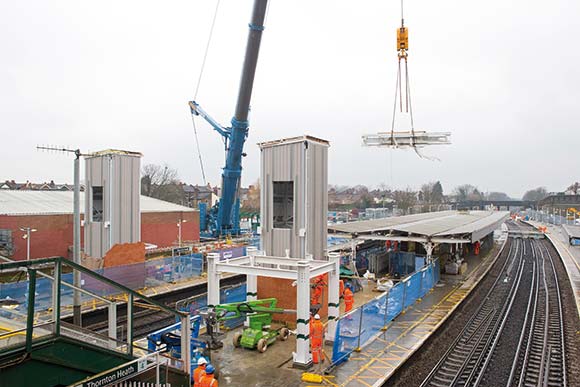Projects and Features
Steel aids civic pride
A new civic centre for Woolwich is the most prominent scheme currently under way as part of the area’s large scale regeneration. Martin Cooper reports from South East London.
FACT FILE: Woolwich Civic Centre, London
Architect: HLM Architects
Main contractor: Wates
Structural engineer: Buro Happold
Steelwork contractor: Billington Structures
Steel tonnage: 1,400t
Project Value: £53M
Today part of the London Borough of Greenwich, Woolwich was once a Kentish town and later a Metropolitan borough in its own right. A Victorian town hall, grand army barracks and a number of other large significant buildings, dotted around the town, are proof that Woolwich was once an important industrial and military centre.
As with many other parts of the UK, Woolwich is being regenerated and much of the work forms part of the larger Thames Gateway project, which aims to breathe new life into 40 miles of Thames riverfront and estuary land.
Several projects are currently under way to spruce up Woolwich town centre, adding new housing, retail space and landscaped squares. Situated directly opposite the existing town hall a new 18,000m² civic centre is under construction, a building which will accommodate the majority of the local council services under one roof, while also housing a new library and a business centre.
The new structure is a steel-framed building consisting of six floors built around two main concrete cores and one smaller central concrete riser. Above this the structure has a plant area, which covers the entire rooftop, and on top of this there is a feature glazed gallery.
Steelwork for this project is being undertaken by Billington Structures, working on behalf of main contractor Wates, and it will eventually erect close to 1,400t of structural steel for the job.
All of the floors are based around a repetitive 4.5m × 10.5m grid pattern, with fabricated beams used throughout. These members have been highly engineered to minimise structural depth, maximise service distribution as well as adding future flexibility. They have service holes, of varying sizes, and support precast planks on the bottom flange which in turn support prefabricated service modules with built-in pedestals to support the floor.
Steel erection has progressed in tandem with the installation of the precast units, and so the project is divided into phases. For each of the three phases steelwork has generally been erected up to level three, with the precast contractor following on behind.
While the precast units are being installed Billington has erected an adjacent phase up to level three, again in preparation for the follow-on trade. Once all of the phases up to the third level have been erected, Billington has then begun erecting the steelwork up to the sixth floor, using the same sequenced programme.
“By sequencing the steel erection in this manner we, and the other contractors, are able to make full use of the site’s two tower cranes as floors are released earlier for follow on trades,” explains Paul Hayes, Billington Structures Project Manager.
Temporary bracing is being installed along with the main frame steelwork, as there is not sufficient stability until the planks have been added. Once the precast floors are in place the bracing becomes superfluous and is removed and used on the next phase of the project.
Most of the civic centre’s internal columns will be left exposed as architectural features, and consequently CHS members have been specified as they are considered to be more aesthetic.
To help increase fire resistance, the majority of these columns feature a bespoke arrangement of one CHS member inside another with both sections concrete filled.
The tube in tube composite column infilled with concrete presents many advantages, according to Franck Robert, Buro Happold Associate Director. “For a given load it saves nearly half of the weight of steel compared with a traditional column section. It is inherently fire resistant and does not require post applied fire protection.”
Under normal conditions the concrete infill, the outer and inner tubes are all working compositely to resist the load, however under fire conditions, where applied loads can be reduced, the outer tube becomes sacrificial and acts as the fire protection.
These CHS members are spliced at two floor intervals and are connected either via a cruciform connection or by an attached internal beam section. Most of the columns are concrete filled on site, apart from the ground floor or lowest members, which were brought to site already prepared.
Perched on the top of the structure, above one of the main cores, is the project’s signature element, the Greenwich gallery. This is a 28m-long glazed box which cantilevers out by 6m along the front elevation and 2m at the back. This steel and glass box, which will be used as a multi-functional space and a viewing gallery, is formed by a grillage of steel beams at floor and roof level, while the structure is also skewed to the rest of the building lending some architectural presence to the rooftop.
Because of its position and the large cantilevers the gallery’s floor structure has been kept as light as possible, and a timber floor infill has been specified.
“The gallery will provide a beacon and will be a landmark for the town centre as it will be lit up at night,” says HLM Project Architect Chris Mee. “It will also be open to the public and accessed via a lift directly from the Centre’s entrance lobby.”
The gallery will offer some uninterrupted views along the River Thames and in order not to spoil the vista the structural mullions on the elevations have been kept as slender as possible.
As well as its rooftop feature the civic centre will be clad in a variety of materials – brickwork, stonework, curtain walling – giving it a modern and eye-catching appearance.
Sustainability has also played a key role in the design and the project team are currently aiming for a BREEAM ‘Excellent’ rating. A number of sustainable features have also been planned for the project including green and brown roofs, and rainwater harvesting.
The project is scheduled for completion in early 2011.








