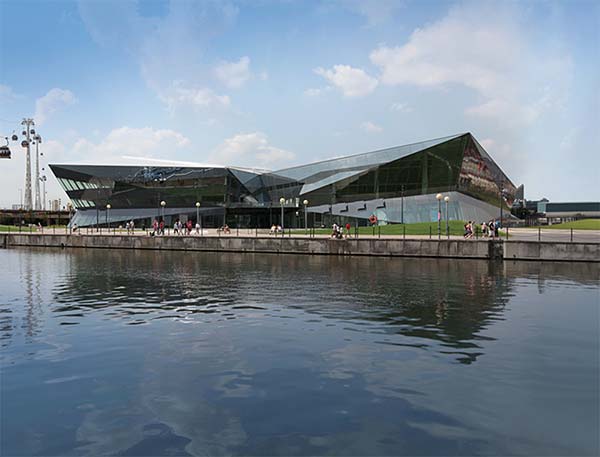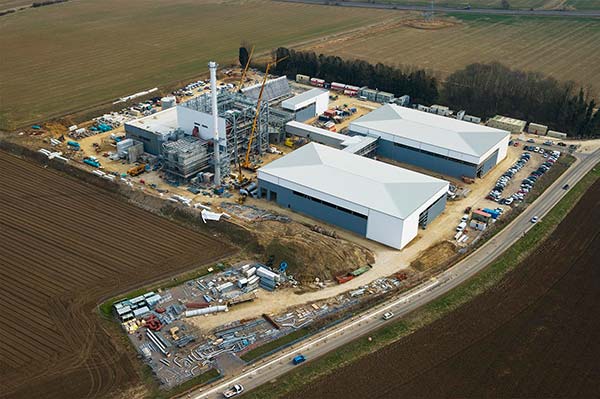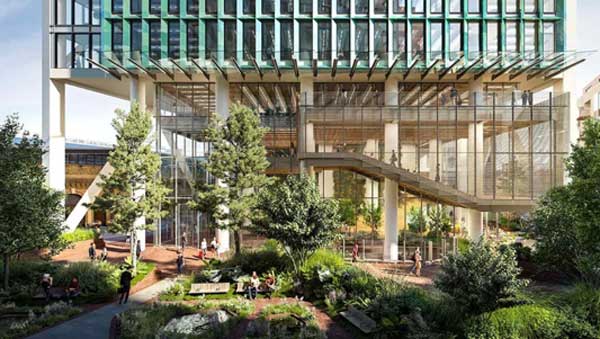SSDA Awards
SSDA Commendation: Energy from Waste Facility, La Collette, Jersey
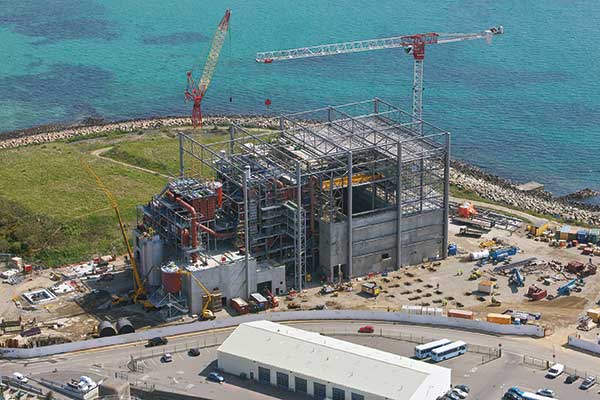 Prominently located, the La Collette Energy from Waste Facility required a clever and architectural solution to assimilate the various shapes into a large cubical pavilion.
Prominently located, the La Collette Energy from Waste Facility required a clever and architectural solution to assimilate the various shapes into a large cubical pavilion.
Architect: Hopkins Architects
Executive architect: EPR Architects
Structural engineer: Campbell Reith Hill LLP
Steelwork contractor: Bourne Steel Ltd
Main contractor: CSBC
Client: States of Jersey Transport and Technical Services Department
The La Collette Energy from Waste Facility near St Helier on the island of Jersey replaces an old incinerator, and provides the Channel Island with a reliable means of waste disposal for the next 25 years. It will also be able to produce 10MW of power, equivalent to 7% of the island’s electricity usage.
The facility is accompanied by a bulky waste recycling plant, with the capacity to pre-treat up to 40,000t of household, commercial and industrial waste per year.
States of Jersey Director of Waste Strategy Projects, Will Gardiner, says the plant’s development represents the end of a lengthy process, involving the consideration of numerous technological options.
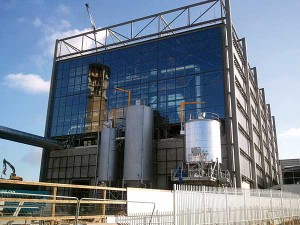 Although the new plant sits adjacent to an existing power station, with which it will share a chimney, cooling water and other auxillary services, the facility does not resemble a run of the mill industrial building. Because of its headland position the brief called for buildings of the highest architectural quality.
Although the new plant sits adjacent to an existing power station, with which it will share a chimney, cooling water and other auxillary services, the facility does not resemble a run of the mill industrial building. Because of its headland position the brief called for buildings of the highest architectural quality.
“Steel was chosen for the structure’s main frame to fit the overall architectural concept,” explains Will Shaw, Campbell Reith Project Engineer. “And in order to get the required open internal spans, steel was the obvious option.”
The exposed frame is formed by six large 36m long roof trusses supported on 37m high CHS columns, which are spaced at 16m intervals. At roof level the main trusses are tied together by a series of 16m long secondary trusses. Each gable end is formed with a box section goal post structure that stands approximately 800mm inside of the main perimeter column line.
Completing the steelwork concept, the columns are connected together with seven lines of bespoke fabricated cladding wind rails, which begin 6m above ground level and extend upwards to the roof at 4m intervals.
Delivering structural steelwork to a site in Jersey from mainland UK was logistically challenging. From Bourne’s facility in Poole, Dorset, the steel was transported by road to Portsmouth and then shipped overnight by ferry. To navigate the narrow Jersey roads from the harbour to the site, all deliveries to site were made on Sundays, when there is usually less traffic.
“We had an assembly yard on site where the tubular columns and roof trusses were welded, shotblasted and painted, before being lifted into place as complete sections,” says Neil Senior, Bourne Steel Contracts Manager.
A further 400t of structural steelwork was erected to support the internal equipment and to provide maintenance walkways. The internal steelwork is completely independent from the main frame, as the two steel elements are not connected at any point.
The columns and roof trusses boldly articulate the building as part of a cost effective steel structure, sum up the judges.










