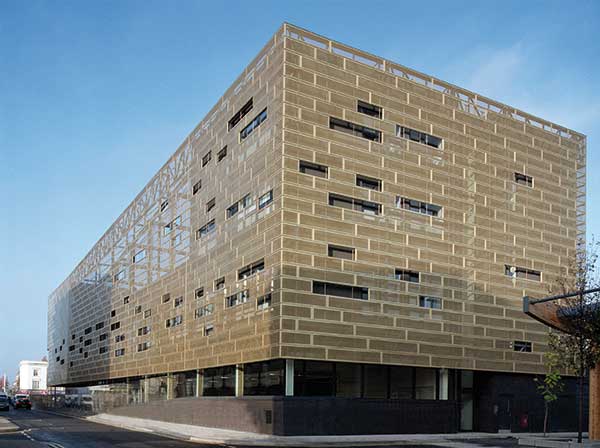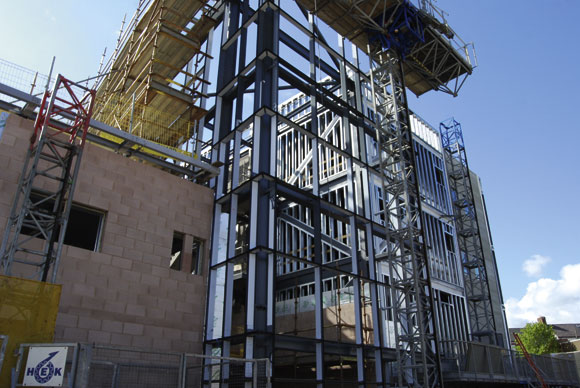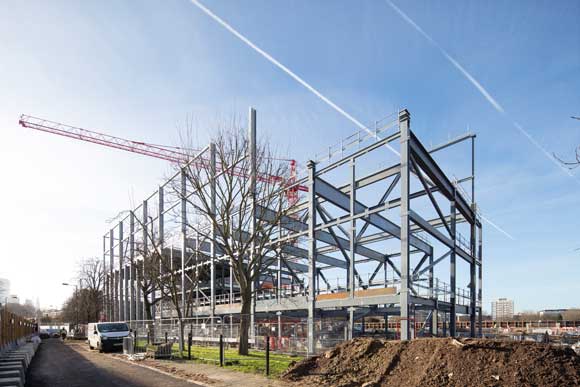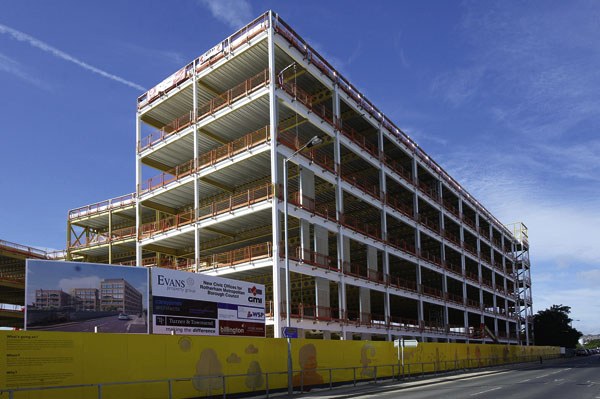SSDA Awards
SSDA Commendation: Deptford Lounge, London
 Featuring long spans and a design that required acoustic and thermal isolations between spaces, the Deptford Lounge is a vibrant community hub.
Featuring long spans and a design that required acoustic and thermal isolations between spaces, the Deptford Lounge is a vibrant community hub.
Architect: Pollard Thomas Edwards architects
Structural engineer: Atkins
Steelwork contractor: Conder Allslade Ltd
Main contractor: Galliford Try
Client: London Borough of Lewisham
The Deptford Lounge combines a state of the art district library and a primary school, with both sharing resources and facilities.
Designed as a three storey steel framed building with reinforced concrete cores, the key structural challenges for this project were the construction issues associated with a busy inner city site.
The overall development comprises four buildings, with the shared school/library structure being the scheme’s centrepiece. Maximising space, including the positioning of a games area on the roof of the Lounge Building, were important design requirements.
“Steel was the natural choice for a number of reasons,” says Jon Bennett, Atkins Associate. “The need for flexible open spaces resulted in long spans, while twin 2.1m diameter sewers beneath the building meant it was essential to have a lightweight structure.”
The sharing of facilities between the Deptford Lounge and the primary school maximises the resources available to both as well as the local community. The shared facilities include an interconnecting suite of hall and assembly spaces; a rooftop ball court and changing facilities; a children’s library; and design technology and music rooms.
The majority of spaces on the structure’s first floor, as well as the ball court, will be set aside for school use in the day during term time, and offered up for community use at other times.
The combined complex has been designed with a ‘moving wall’ access method which works along the central core of the building. This allows different users to securely use modular parts of the structure at allotted times, ensuring the facilities being used by the school are completely closed off to the public, and vice versa.
The external cladding to the Lounge building comprises a twin layered system. The internal layer is a rendered external wall insulation system on blockwork, with the external layer consisting of tensioned cables supporting perforated copper sheets.
The perforated cladding system is a bespoke system designed to provide a striking appearance, while also meeting the technical requirements to control light and shading. The degree of perforation varies across the façade to create interest in the aesthetics and to control the degree of light perforation for the classrooms, sustaining a high quality of natural light without the need for additional shading.
To the south façade the external perforated cladding system is offset from the primary steelwork frame by up to 2.5m. A series of secondary steelwork trusses span between compression struts which are braced back to the primary steel columns at the top and base of the cladding system.
There were a number of technical complexities in the structural design of the ball court which was designed to be structurally isolated from the adjacent offices. This was achieved through the use of double beams on the edges of the ball court, a structurally separated floor slab from the adjacent office spaces, and high-load rotational pot bearings.
“A detailed analysis of the ball court floor structure was undertaken to ascertain the natural frequency and prevent excessive vibrations to the library below,” says Mr Bennett.
Steelwork is key to this remarkably successful building, say the judges.












