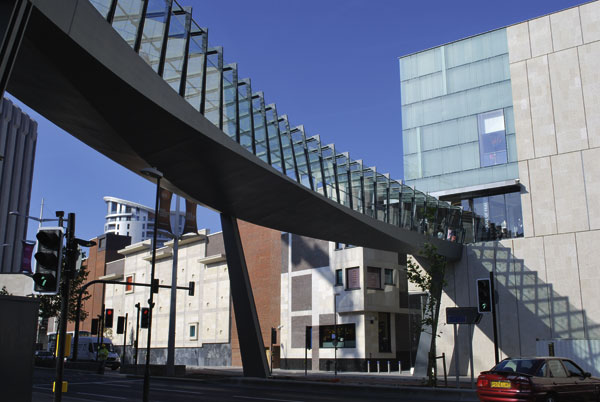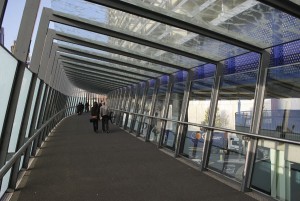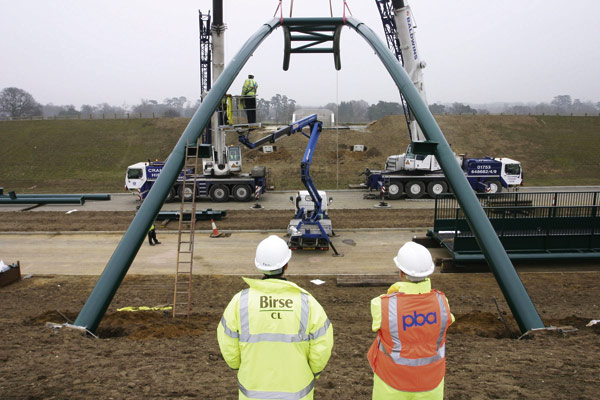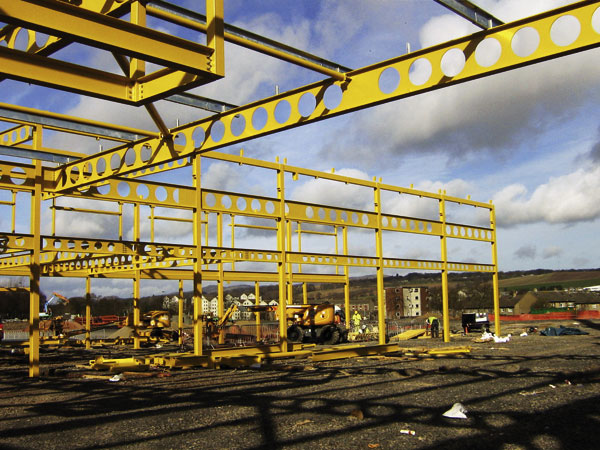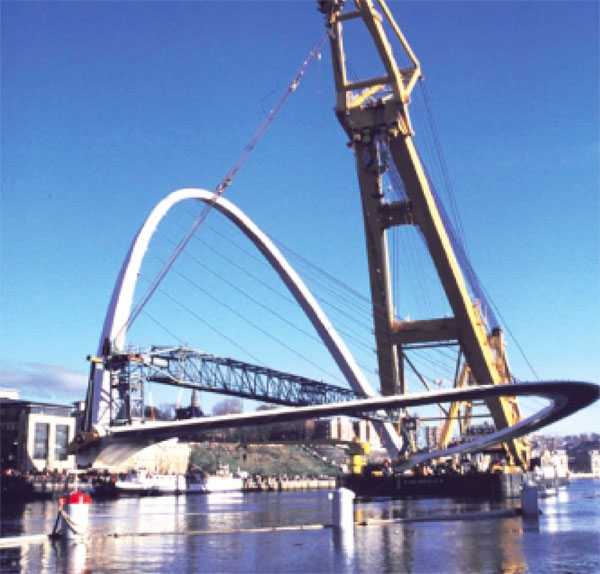SSDA Awards
SSDA 2009: Cabot Circus Footbridge, Broadmead, Bristol
The sweeping high level glazed footbridge connects the new Cabot Circus retail development with its multi-storey car park by spanning the Bond Street South dual carriageway.
FACT FILE: Cabot Circus Footbridge, Broadmead, Bristol
Architect: Wilkinson Eyre
Structural engineer: David Dexter Associates
Concept designer: Waterman Civils
Steelwork contractor: SH Structures Ltd
Main contractor: Sir Robert McAlpine Ltd
Client: The Bristol Alliance
The Cabot Circus footbridge was initially planned as a continuation of a long sweeping pedestrian boulevard that cuts through the new 2,500 space car park. The use of steel, as a lightweight and malleable material aided the architectural vision and allowed the creation of an organic form, which provides a dynamic counterpoint to the flanking buildings.
Externally the 90m long bridge is viewed almost exclusively from the street below, and generally from the confines of passing vehicles. With this in mind, the bridge design incorporates a wide bridge soffit that defines the visual signature, while the careful use of concealed deck splices provides the required continuity on plan.
The bridge’s deck structure comprises a closed steel torsional box, which is triangular in section and provides a smooth soffit plane. The section varies along the bridge length so that the soffit seam meanders from side to side providing a fluid three dimensional form.
The deck is supported at mid span and at each end on tapered cantilevering raking steel columns orientated in alternating directions. This creates a transitional shape from a structurally effective form and simply definable geometric parameters.
Internally, the changing deck geometry exerts an influence on the enclosure, defining the internal space of the bridge. The side plates of the deck are variable in inclination, and this variance is translated through to the steel portals, which incrementally rotate relative to each other along the length of the bridge.
Services have been subtly integrated with lighting strips set flush into the portals and placed at varying heights to further accentuate the warping geometry. The glazing framework at deck level provides the weather protection for pedestrians. There is no guttering system and rainwater run-off falls via the wall planes into longitudinal grills between the portals, which act as edge demarcation of the deck.
The steel frames are portalised laterally to provide the principal axis of stability, while out of plane, the frames work compositely to cantilever from the main deck. This stability system can accommodate the vertical and lateral deflections of the bridge, while maintaining stability of the glass panes.
“Without 3D modelling this design wouldn’t have been possible,” sums up Alan Gilbertson, Project Engineer for David Dexter Associates. “The bridge incorporates challenging geometry, everything is on a curve and tilting, and so needed careful detailing. We also had to ensure buildability and liaised closely with SH Structures.”








