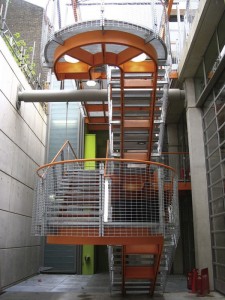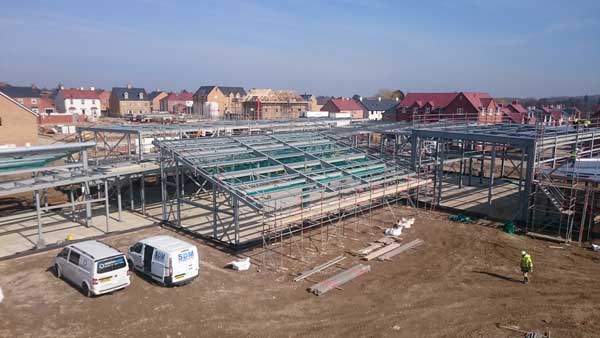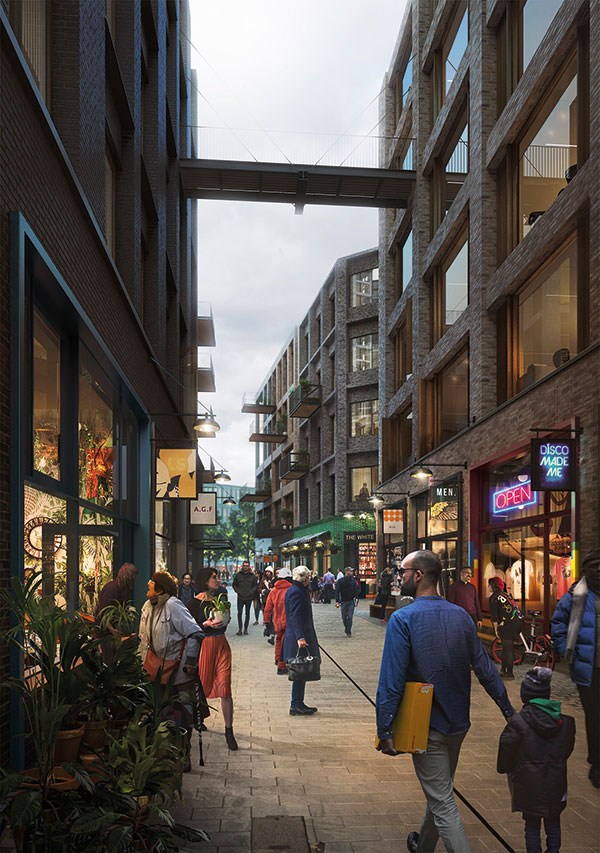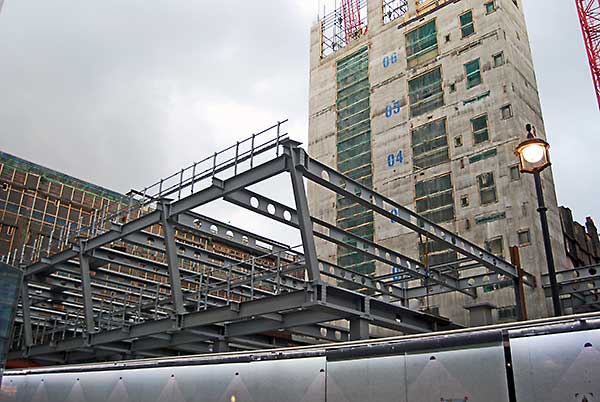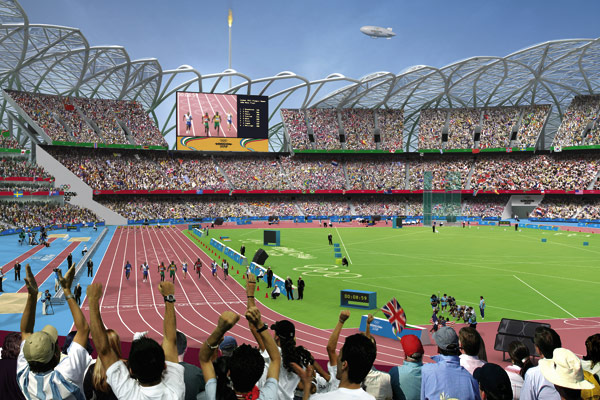SSDA Awards
SSDA 2008 – Steel Wing, St Marylebone CE School, London
A steel solution was the only answer for one wing and the basement access of a new arts building extension to a central London school.
FACT FILE: Steel Wing, St Marylebone CE School, London
Structural engineer: Conisbee
Steelwork contractor: KL Designs Ltd
Main contractor: Mansell Construction Services Ltd
Client: London Diocesan Board for Schools
Constructing a new sports hall and an arts and drama facility for an existing school on a very constrained 30m x 30m site presented the design team with a number of challenges.
The site is in a conservation area in Marylebone High Street and surrounded by listed buildings and a tight budget meant the project had to be carefully thought through to meet the brief.
The solution was to build down instead of up with an 8m deep basement being constructed across the available footprint hard up against existing Victorian and 1960s school buildings.
The majority of the project’s brief was satisfied using well detailed in-situ concrete,” comments Conisbee Associate Allan Dunsmore. “However, with the design development under way, it was apparent that one wing of the arts building and basement access to an open courtyard demanded a different structural approach.”
The arts building is a five-storey concrete sway frame with two-storeys below ground and three levels above ground. The east wing and the courtyard, which contain changing rooms, plant room, escape stairs with open glazing, lift shaft, clock tower and cantilevered feature stairs and canopy, merited the use of steel.
“Using steel added the buildability of this section of the project and helped maximise the long spans and create a lighter, more refined structure,” explains Mr Dunsmore.
In order to keep a clear break between trades, it was decided to construct the entire wing and associated stairs out of steel.
The steel frame extends from basement level where fabricated steel box section and flat plate columns rise 11m to support in-situ concrete intermediate basement floors and ground floor structure. At ground floor the column sections turn through 90 degrees to form the cantilevered steel and ETFE canopy over the courtyard stairs.
For the building escape stair, lift shaft and tower, a combination of simple steel angles and flats combine to form the framing and support for the lift shaft, staircase and also to support the double height glass façade along Marylebone High Street.
During the design of the steel wing, it was decided that a concrete prop spanning the courtyard and providing lateral support to the capping beam would be more buildable and practical in steel. By introducing a 457mm diameter tubular section this enabled ease of connectivity of the canopy support and cantilevered steel staircase to the buffer prop.
The canopy is supported on articulated pinned connections at two points vertically and two points laterally with stability provided by a combination of lateral supports and slender tubular bracing in plan.
The feature staircase is a double height 5m cantilevered scissor stair with one flight connecting ground to basement -1 level and then another slightly smaller flight between basement -1 to basement -2.









