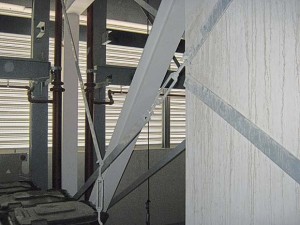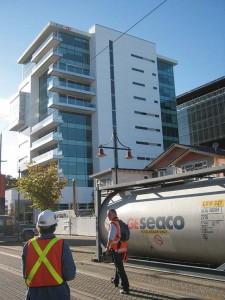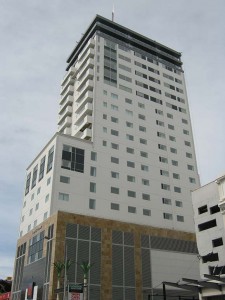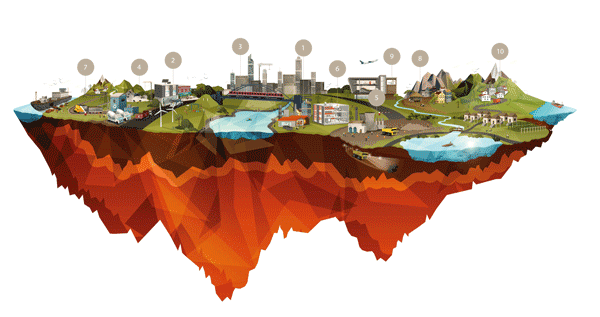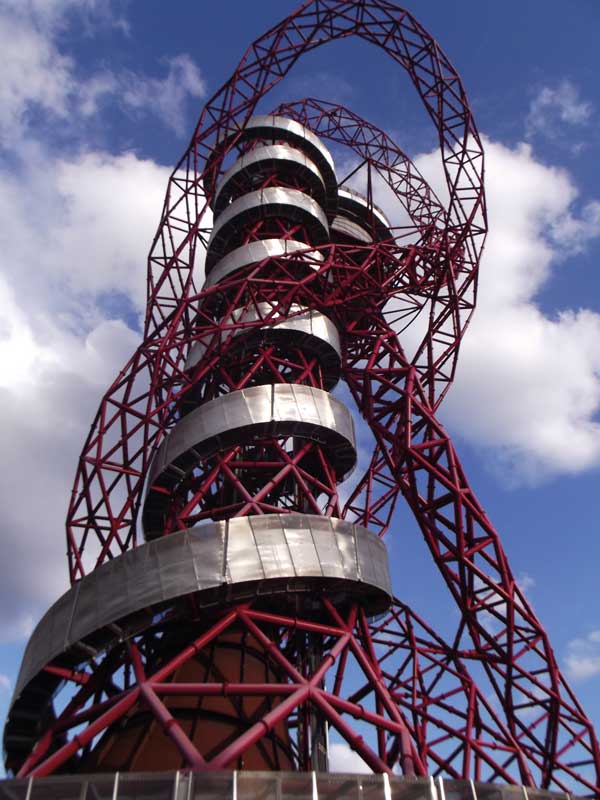Projects and Features
Shaken and Stirred
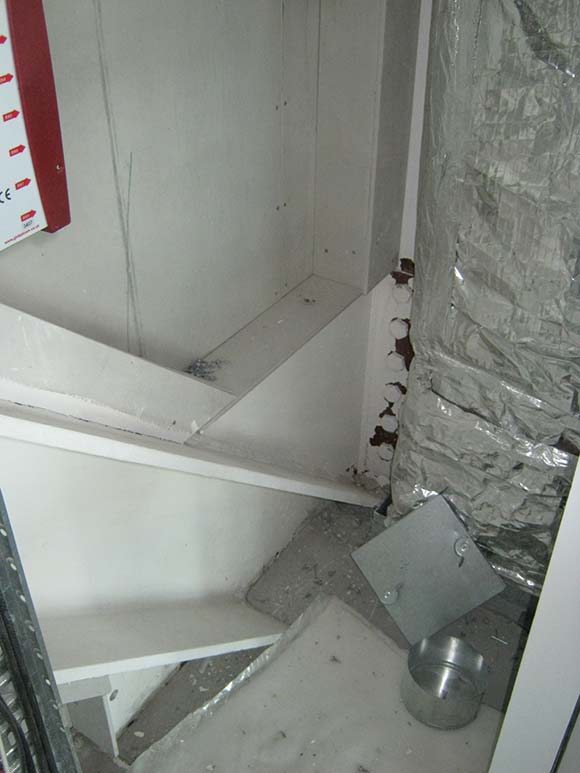
Brace/beam/column connection showing out-of-plane yielding in endplate but no inelastic demand in gusset plate
During 2010 and 2011 a series of severe earthquakes shook New Zealand’s South Island causing severe damage to a wide range of buildings. Dr Charles Clifton, Associate Professor of Civil Engineering and Structures at the University of Auckland, explains why steel framed structures fared better than concrete buildings.
New Zealand sits astride a major plate boundary in the Pacific Ocean and severe earthquakes are not uncommon. Between September 2010 and June 2011, the City of Christchurch on the country’s South Island was hit by a series of six severe earthquakes.
The largest of these events was on 4 September 2010, with a Richter magnitude of 7.1, but the most intense was on 22 February 2011, with another intense earthquake on 13 June, both with a magnitude of 6.3.
New Zealand uses the Modified Mercalli (MM) Intensity scale, to classify an earthquake by examining its effects on people and the environment. This is measured from 1 (least severe) to 10 – 12 (most severe; the variation from 10 to 12 relates to varying degrees of ground instability).
It describes the impact at a given location and the figures that follow are for the Christchurch Central Business District (CBD).
The 4 September quake was rated at MM7, which is characterised by minor structural damage in modern buildings and general alarm, where some people may experience difficulty in standing and drivers may stop.
The 22 February event, easily the most severe, was rated at MM9-10 which results in significant structural damage to modern buildings, landslides and widespread liquefaction. It delivered the strongest peak ground accelerations recorded to date in a first world city.
The earthquakes caused extensive damage and impacted on a range of buildings. These included steel framed buildings, from single storey structures to the tallest building in Christchurch at 22 storeys. Many of the multi-storey buildings used eccentrically braced framed seismic resisting systems (EBFs).
The EBF is a braced system where the braces intersect eccentrically with the beam, putting a short region of beam into high shear deformation in the event of overloading. This short region of beam is termed the “active link” and is designed to undergo shear yielding of the active link web in a severe earthquake.
The rest of the EBF system is designed to resist the overstrength actions from the yielding active links, so keeping inelastic demand within the active links in a severe earthquake. This earthquake series was the first time worldwide that these systems have been pushed into the inelastic range.
The number of steel structures is relatively low in the Christchurch area. However, the market share for steel framed structures nationally has increased considerably in the last few years and now exceeds that of reinforced/precast concrete structures. Consequently, most of the steel buildings in the Christchurch area are recent and designed to the latest seismic provisions.
Detailed analyses of the comprehensive set of strong motion data shows that the 4 September event was approximately 0.7 times the Ultimate Limit State (ULS) 500 year return period design level, specified by the New Zealand seismic loading standard over the period range of 0.5 to 4 seconds.
The 22 February event was 1.5 to 2 times the ULS and the most severe of the other earthquakes was 0.9 times ULS. While the strong shaking duration period of each earthquake was short (around 10 to 15 seconds) the cumulative duration of strong shaking over the earthquake series was greater than 60 seconds.
Two recently constructed multi story steel framed buildings have come in for special attention in the investigations that have followed the earthquakes: the 22 storey Pacific Residential Tower, completed in 2010, and the 12 storey Club Tower building, completed in 2009. Both had eccentrically braced frames as the principal part of their lateral load resisting system.
New Zealand uses a system of colour coding of buildings during the state of emergency conditions immediately following an earthquake. The guidelines for this, which have been developed by the New Zealand Society for Earthquake Engineering, draw heavily upon North American experience. A green sticker means the building has been inspected and there are no restrictions on use or entry.
Yellow means restricted use – parts may be off limits and people should enter only on urgent business and leave as soon as possible. Red means unsafe: do not enter. This regime remains in place until the state of emergency is lifted, after which the owners of buildings must get a full engineering evaluation undertaken to determine the actions to be taken long term.
Both the buildings were green-tagged following the earthquake, indicating that they were safe to occupy. However, both required some minor repairs. In these buildings, beyond the usual factors contributing to over strength in steel frames (for example, expected yield strength exceeding nominal values), a number of additional features can explain the better than expected performance.
These include the robustness of the composite floor slab action, mobilisation of the solid non structural wall concrete cladding adjacent to the staircase, the elastic stiffness of the gravity frame (especially the columns) and and the elastic rotational flexibility of the “fixed” column bases. Club Tower was reopened in July 2011.
The 22 storey Pacific Tower building was more severely impacted, with concentrated inelastic demand in the active links between levels 2 and 8, due principally to the non-structural configuration of the building. The building has open plan car parking over those levels, above which are hotels and apartments, with many non structural fire and acoustic rated walls which stiffened the upper building.
The building is scheduled to reopen in February 2013 in time for the phased reopening of the city centre. Prior to the earthquake this was one of six buildings of around 20 storeys in Christchurch; it is the only steel framed building of those six and will be the only one remaining after the demolitions are completed. Pacific Tower is near to a proposed new convention centre and it will become a principal source of accommodation for that centre. The redevelopment plan for Christchurch is for a medium rise CBD, so this is expected to be the only remaining high rise building in the new City.
In summary, a general assessment of the performance of different building types in the earthquake was published by the University of Canterbury in 2011. This report stated that of 21 steel framed buildings identified as having been constructed in the two decades prior to the earthquake, all had been tagged as either green (12) or yellow (9) following inspections subsequent to the events. None were red tagged.
For the 46 buildings identified as having a reinforced concrete frame, the equivalent figures were 26 green, 11 yellow and 9 red.
Detailed evaluation of these 67 buildings since the earthquakes have shown that the difference in damage between the steel and concrete buildings is appreciably greater than described in the 2011 report.







