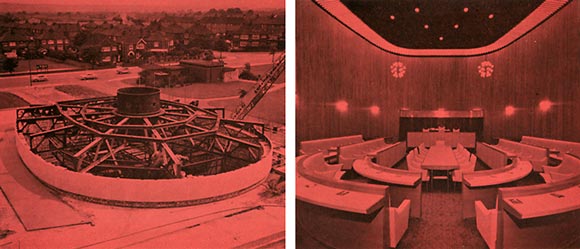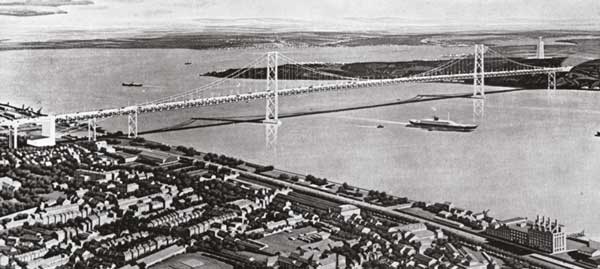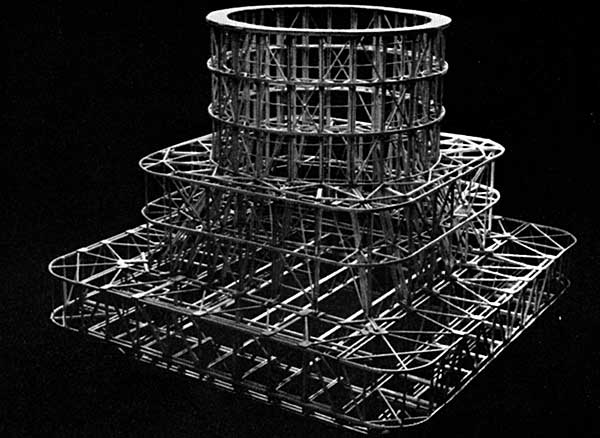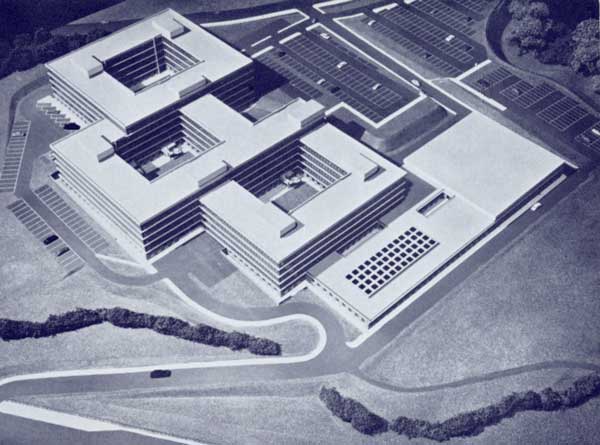50 & 20 Years Ago
Scunthorpe Civic Centre
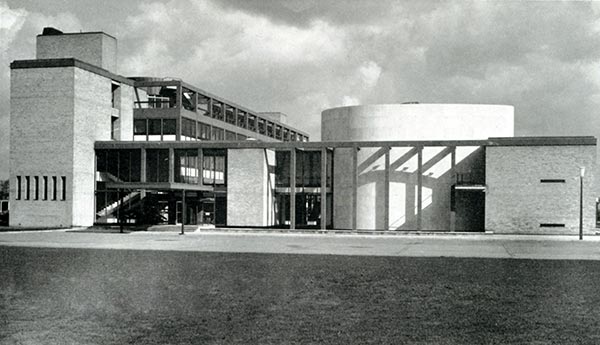 From Building with Steel May 1964
From Building with Steel May 1964
A typical example of the use of steelwork in municipal buildings is provided by the recently completed Scunthorpe Civic Centre, which consists of an administration block and a Council Chamber block. The former uses 250 tons of steelwork and the latter 45 tons.
The 275-ft long administrative unit, a four-storey building of conventional type office block construction, is of interest because it is one of the earliest buildings to include universal beam and column sections to BS 4: 1962. The frame work is of basic beam and column construction and is not a continuous frame. All columns and beams are concrete encased and clad externally with blue fine-rubbed slate.
The Council Chamber is of particular interest because of its horseshoe shape and the design of the roof. Both the walls of the chamber and the external facing brick panels are load bearing, the latter carrying beams with in-situ concrete floors spanning across the main chamber walls.
The steel frame to the roof of the main chamber is supported by a ‘bicycle wheel’ system of steel trusses comprising a central thrust ring supporting radial lattice girders spanning across to the bearings. A centrally positioned steel ventilation shaft has been designed to incorporate the supporting rings in its general outlines and, in effect, acts as the ‘hub’ of the wheel.
Charles B. Pearson, Son & Partners were the architects responsible for the design of these buildings and the supervisory structural engineers Ove Arup & Partners.








