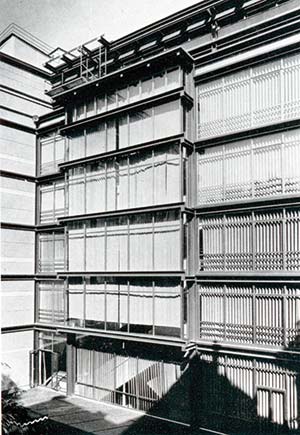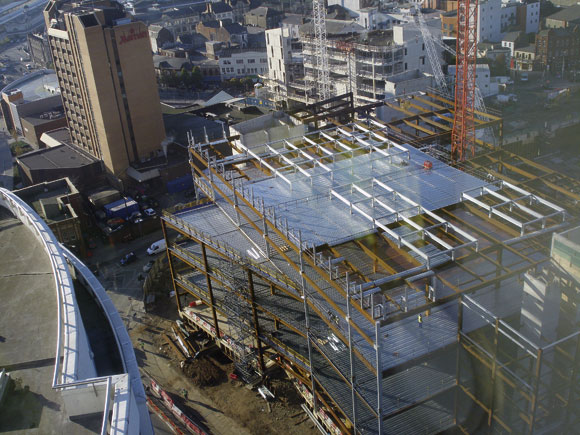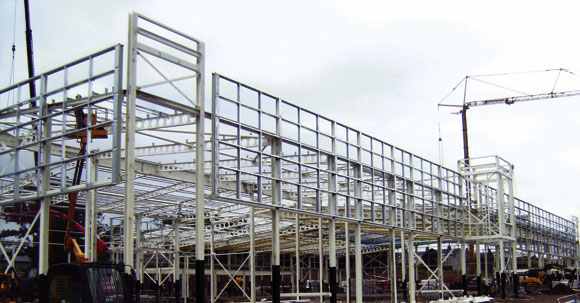50 & 20 Years Ago
Interesting design of Rome Departmental Store
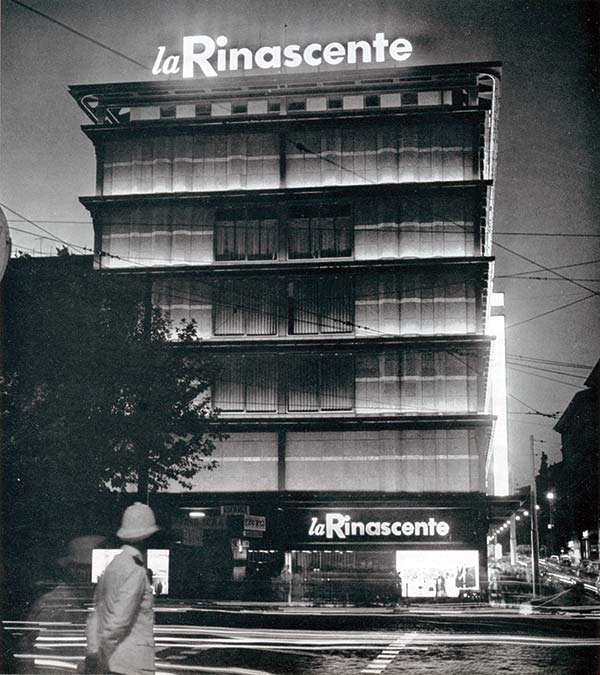 From Building with Steel May 1963
From Building with Steel May 1963
In recent years Italian architecture has attracted widespread attention. An interesting example of a contemporary steel building, archi-tecturally imaginative and yet in harmony with surroundings of an earlier era, is the recently completed Rome department store of the La Rinascente group.

Outstanding feature of the building’s interior is this helicoidal staircase, carried on welded box stringers.
Situated at the corner of Rome’s Via Salaria and Piazza Fiume, the seven storey department store building for the large Italian chain La Rinascente presented special architectural problems. Government decrees limit in a binding way the volume, shape and dimensions of such buildings; in addition, the building was to harmonise with existing structures on the Piazza Fiume and with the nearby Servian Wall.
The building as finally designed consists of a main block facing onto Via Salaria, with a secondary block facing Via Aniene; there are three basement levels and seven above-ground storeys. The third basement level containing the building’s plant, equipment and warehouse space and the second basement – for services, employee’s cloakrooms and further warehousing – are of reinforced concrete. The balance of the structure is of steel and consists of a supermarket on first basement level, sales area from ground floor to fifth floor and a recessed sixth storey containing office space, additional warehouse area and the air conditioning plant. The secondary block, forming the short leg of the ‘L’ shape contains goods storage space and public and employees’ toilets for each storey.
Access between floors is provided by three means: double escalators on the west (rear) wall extend from the first basement to the forth floor; an elliptical staircase at the Via Salaria-Via Aniene corner of the building connects all floors from the supermarket in the first basement to the sixth floor; a large list near the staircase is also provided for the public. Additional stairways connect the first basement and ground floors and the fourth and fifth floors. Entry at ground floor level is through air-curtain doorways opening onto Via Salaria and Piazza Fiume. Two smoke-tight fire escape stairways are provided; one on the west side of the store and one on the Via Aniene side; the Via Aniene fire escape also serves as an employee’s stairway.
The steel structural work is relatively straightforward. The main horizontal structure is longitudinal; concrete filled ribbed sheet steel flooring is carried on secondary framing perpendicular to the building front. To meet fire regulations the steelwork is cased in asbestos cement cladding.
What sets the La Rinascente building apart is the architectural treatment of its steel construction. The external steel framing, both vertical and horizontal, is exposed to view, with curtain walls of lightweight precast aggregate panels of granite and dark red marble grit. The principal utilities are carried in precast pilaster strips of the same material – ducts for the heating and air conditioning system, fall pipes, fire-fighting system etc. Horizontal conduits are carried in the exposed stringcourse. The visible steelwork is painted dark grey.
The recessed top floor leaves the outer portion of the roof structure exposed. Roofing is of asbestos cement slabs of an olive-green colour, having a profile like that of a traditional Roman roof tile. An I-beam rail around the entire roof structure carries a trolley used for cleaning the building face and windows.
The architects were Franco Albini and Franca Helg of Milan, and consulting engineer for the steel structure was Ing. Gino Cove.
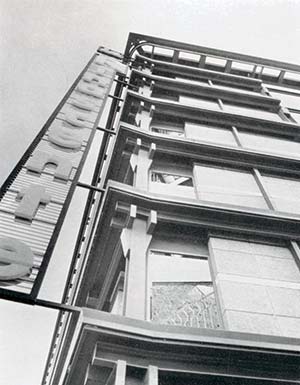
Architectural treatment of the exposed columns and stringcourses harmonizes with the surrounding 19th century masonry buildings without disguising the essential steel construction.
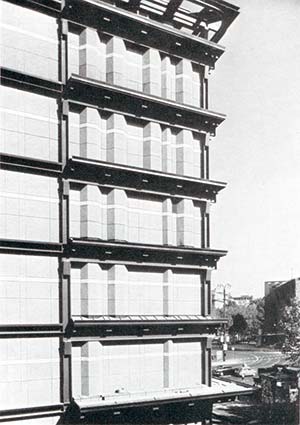
Architectural treatment of the exposed columns and stringcourses harmonizes with the surrounding 19th century masonry buildings without disguising the essential steel construction.








