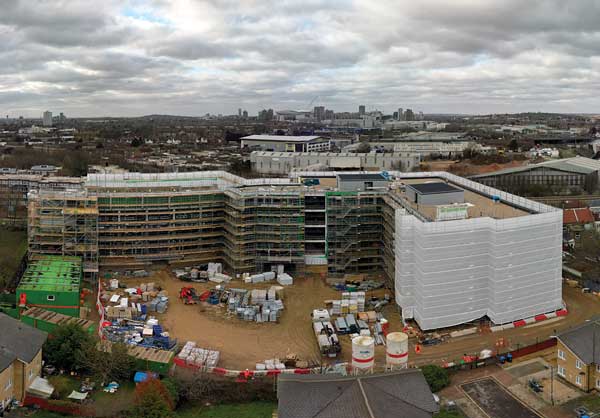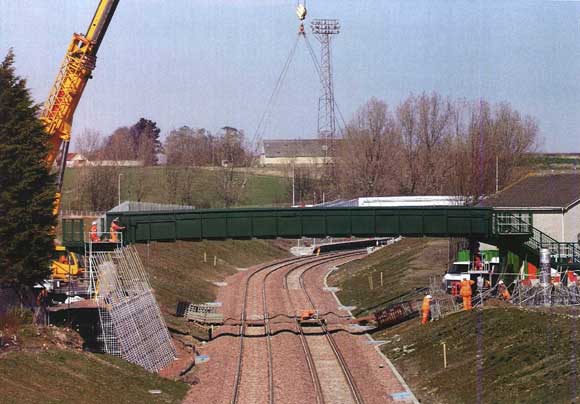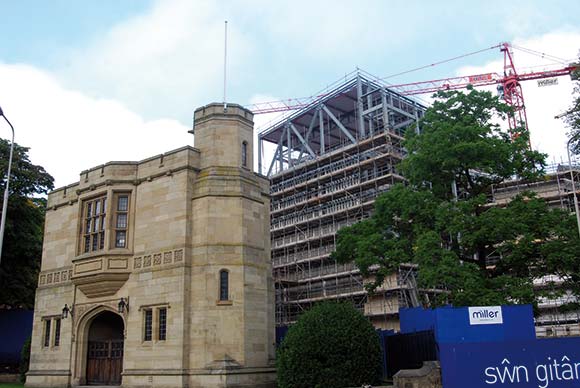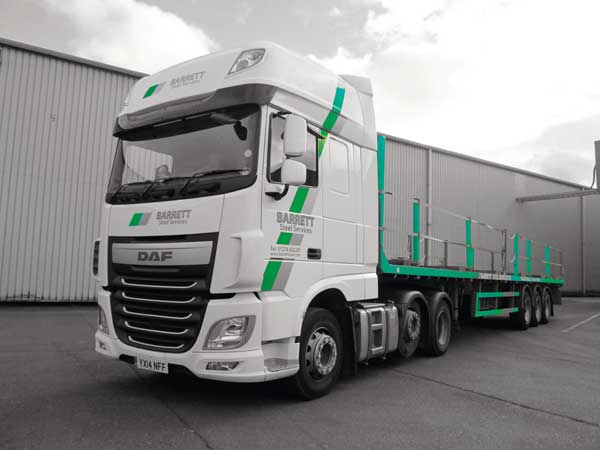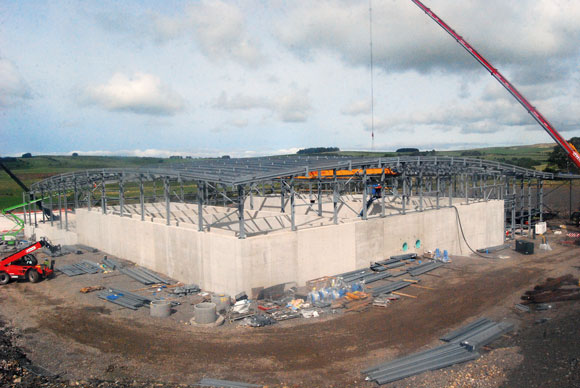News
School stacks up with steel
Working on behalf of BAM Construction, Elland Steel Structures has fabricated, supplied and erected 760t of steelwork for the new North Brent School in London.
Due to the confined nature of the inner-city site, the project design team has had to deviate away from a traditional three-storey building arrangement and stack all of the school’s amenities into one large five-storey steel-framed structure.
The design includes fourth floor sixth form teaching spaces that are positioned in between a triple-height ground floor sports hall and a rooftop multi-use games area (MUGA).
The sports hall is spanned by a series of 18m-long x 3m-deep trusses that create column-free space and also support the smaller column grid pattern required for the teaching spaces above.
The main columns throughout the scheme are spliced at third floor slab level, and in this part of the structure the top members protrude above the teaching floor and support a brick clad wall that surrounds the MUGA. A netting system will span across the top of the rooftop sports zone, allowing it to be an outdoor area open to the elements, but preventing balls from escaping.
Adjoining the sports hall/sixth form block, there is a bridge structure that connects it to the main L-shaped teaching building.
Further highlighting the scheme’s efficient stacked-up design approach, the teaching block incorporates a double-height main hall at first floor. A series of 18m-long x 600mm-deep plate girders span the hall and support the columns for the third and fourth floor classrooms above.
North Brent School is scheduled to open in time for the autumn 2023 term.








