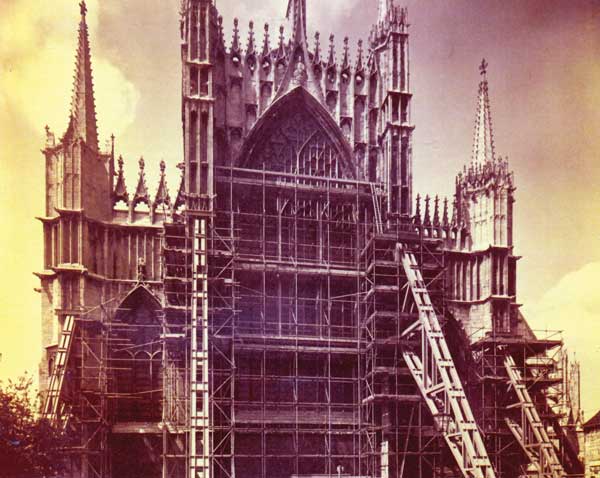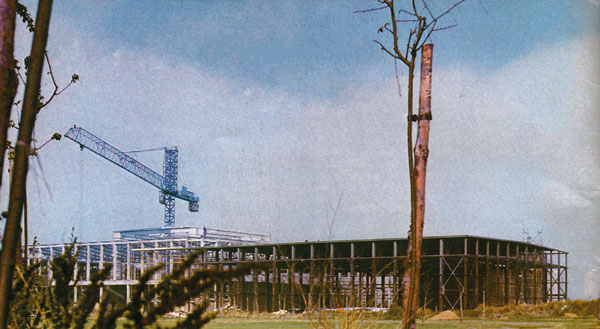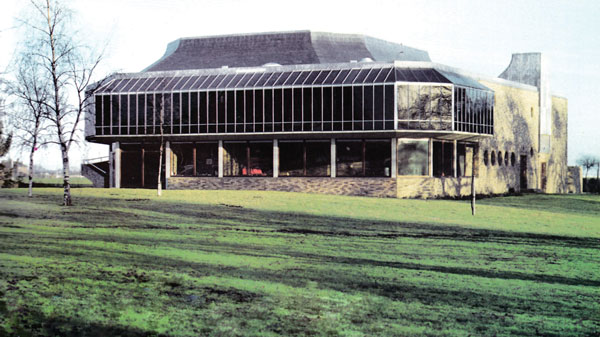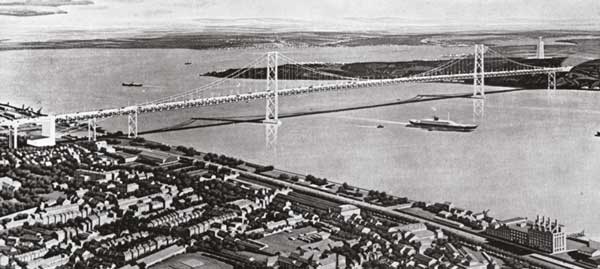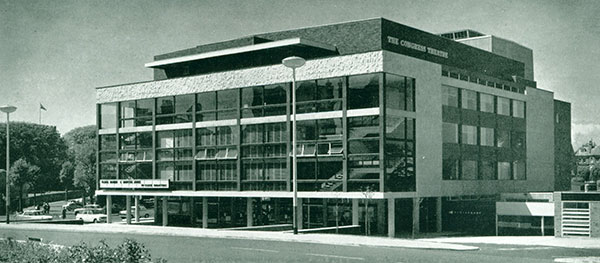50 & 20 Years Ago
Saved with Steel
Steel has played an essential part in the recent restoration at York Minster – providing proof of the adaptability of steelwork whilst maintaining minimum costs.
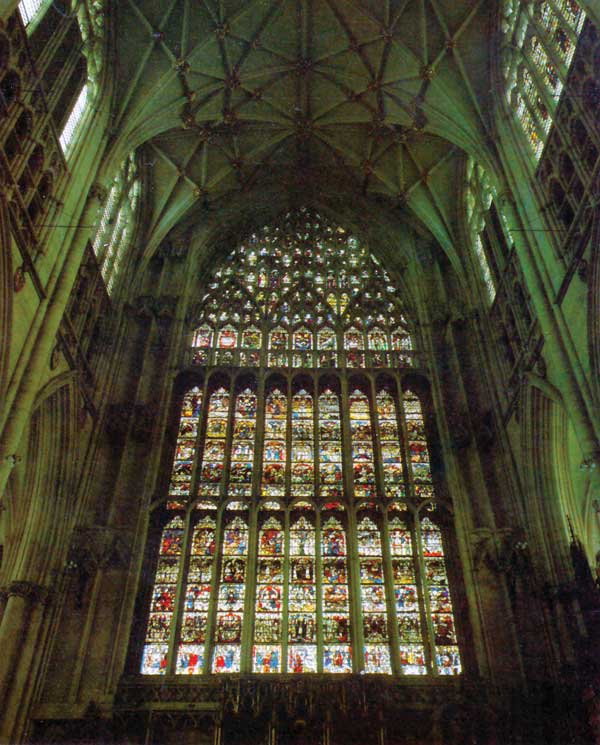
Excavation
Steelwork formed the basis of all the excavation and preparatory work undertaken at York Minster. The main contractor (Shepherd Building Group Limited) was faced with the mammoth task of excavating the whole of the earth surrounding the foundations of the four large masonry columns supporting the 24,000 tons of the Central Tower. A depth of 14ft had to be excavated in two 7ft stages before the base of the old Norman foundations could be reached, and in doing this the problem arose of stabilising the surrounding earth and bonded masonry of the foundations, these being under extremely high pressure.
Before any excavation could be undertaken it was necessary to place high tensile steel strapping around the masonry columns as a deterrent against any of the existing fissures opening again. The steelwork grid within the excavation was placed in such a way that points of pressure would be counteracted by steel members. The applied pressure from the steel had to be by means of an expanding endplate operating by screw jacks, and on slides. These, in turn, connected to a vertical runner beam spanning the full depth of the excavation.
Erection of the steelwork was in two phases, the first being down to a 7ft level, and then extended down to the final 14ft level – this method being adopted to maintain the stability of each level.
Once the steel was in position it was possible to support the scaffold above the excavation and create a working platform at the original floor level, thus keeping a maximum clear working area around the foundation masonry to apply the remedial work.
As each stage of excavation around the main Central Tower columns was carried out, pressure steelwork was erected along the main force lines of the masonry. Steelwork in this area was linked together forming large grids to a depth of 14ft. This steelwork formed the basis of preparing to restore the foundations and at the same time provided a suitable structure on which a timber floor was laid, thus allowing the public access at all times.
East Wall restoration
At the same time, an even greater task for steel was required on the East Gable which was leaning out of plumb 2ft at its worst point. Test excavations had shown that it almost had no foundations at all. It was necessary therefore to shore the whole gable before an attempt could be made at underpinning. To counteract the lean five twin-boom shores were placed (one at each buttress) across the East End, the largest of these being approximately 70ft high and weighing over 22 tons.
When excavation commenced a steel pressure grid was formed to a depth of 14ft below ground level to resist horizontal thrust at the base of the wall. To prevent any movement whilst all the excavation was taking place three horizontal flying steel shores were placed across the priceless East Window, the shores being integrated together with steel columns.
Steel was again chosen for its adaptability and the twin-boom shore was designed about the physical structure of the masonry buttress. They were needled into the masonry and ‘saddled’ to it as well, at the point where the main horizontal thrust occurred.
Fressinet flat hydraulic jacks were placed within a steel-box retaining base between the base of the shore and the main concrete base. Pressure was then applied so as to ensure that the steel shoring transmitted the necessary loading to the masonry buttresses to counteract the thrust.
The flying shores were also placed across the face of the huge East Window to prevent any movement and were integrated with the five raking shores against the buttresses. These five steel shores were designed and supplied by the York and Scarborough Steelwork Specialists, H. Pickup Limited, and were fabricated in Scarborough and transported in sections by road to York. Subsequently the shores were repositioned at the West Front – where three are still in position.
Central Tower roof restoration
Before work could commence on the removal of the existing roof a temporary roof had to be devised to provide weather protection for a programme of approximately fifteen months. It was decided that a steel construction would be the most adaptable. The construction of the temporary roof consisted of three main lattice trusses formed in right angles with steel raker beams at right angles to the lattices. Purlins and braces were then fitted above to carry the roof cladding.
Once the temporary roof was fitted the existing timber roof was removed. For the permanent roof trusses a lattice design was again adopted, the members this time being universal columns and rolled-steel channels to provide the necessary ground for timber connections.
At the end of the restoration, more than six miles of steel had been used for propping, shoring, and permanent structural members.








