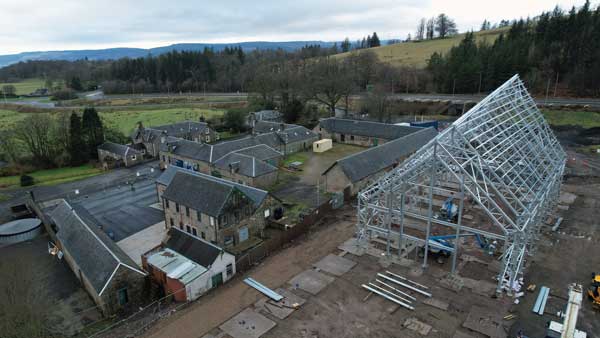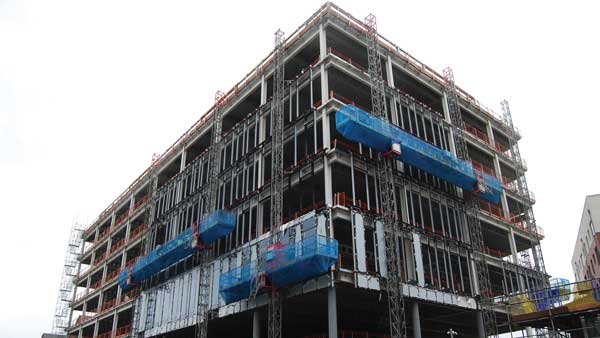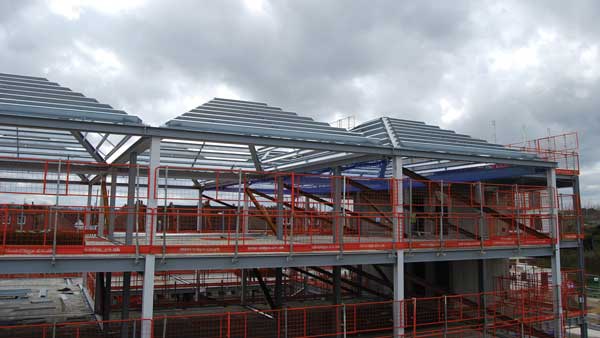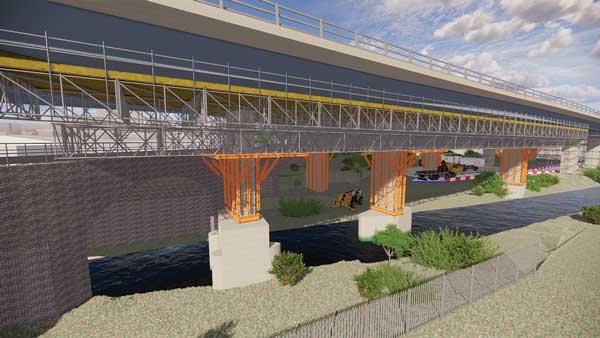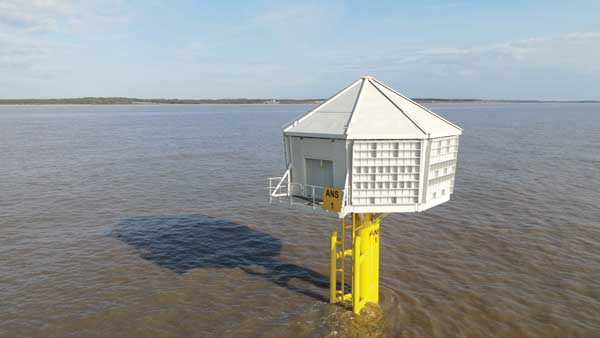Weekly News
Prestigious central London mixed-use scheme completes
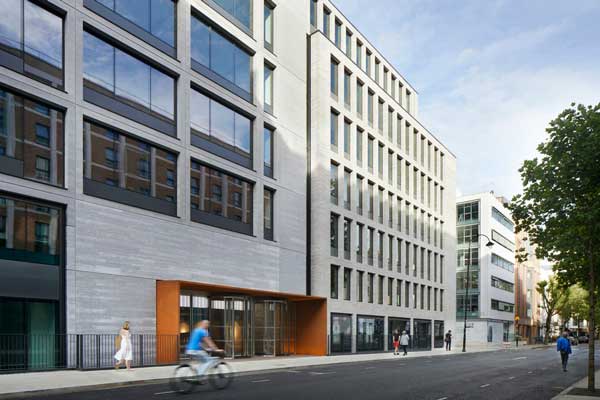
Make Architects said it has completed Derwent London’s largest-ever project, a mixed-use scheme combining reuse and new build elements to provide 30,000m2 of office space and 4,100m2 of residential accommodation including social housing.
Located at 80 Charlotte Street in Fitzrovia, the project is said to be inherently urban in its integration of the city and street context, both in its massing and composition. The inclusion of a small new public garden and retail add to this civic quality.
The scheme comprises a large island site of mainly commercial office use (80 Charlotte Street), with a corner of private rental flats (Charlotte Apartments) and an adjacent block of new apartments above two floors of office accommodation (Asta House).
Project architect Jason McColl said: “Make has been working with Derwent on 80 Charlotte Street for over a decade, and while in that time the economy has changed and the guidelines for offices have changed, the project has remained relevant, with fantastic social spaces, an option for mixed-mode ventilation and a green energy strategy.
“This is a site-specific project, reusing existing elements and combining with new for a real crafted ‘artisan’ feel; it’s not a homogenous scheme or an ‘off-the-shelf’ design. There’s real honesty in the structural expression, the steel frame and concrete floor slab are visible throughout, and the building form harnesses the character of Fitzrovia. The result looks like a number of different blocks rather than one. This is a piece of city-making which will stand the test of time.”
Working on behalf of main contractor Multiplex, Bourne Steel erected 3,200t of structural steelwork for the project.

