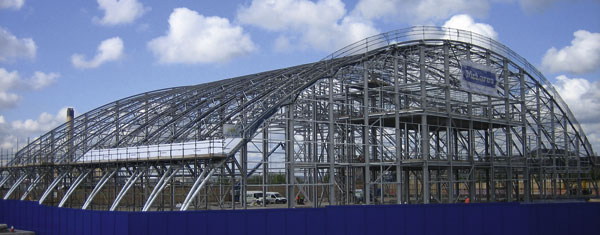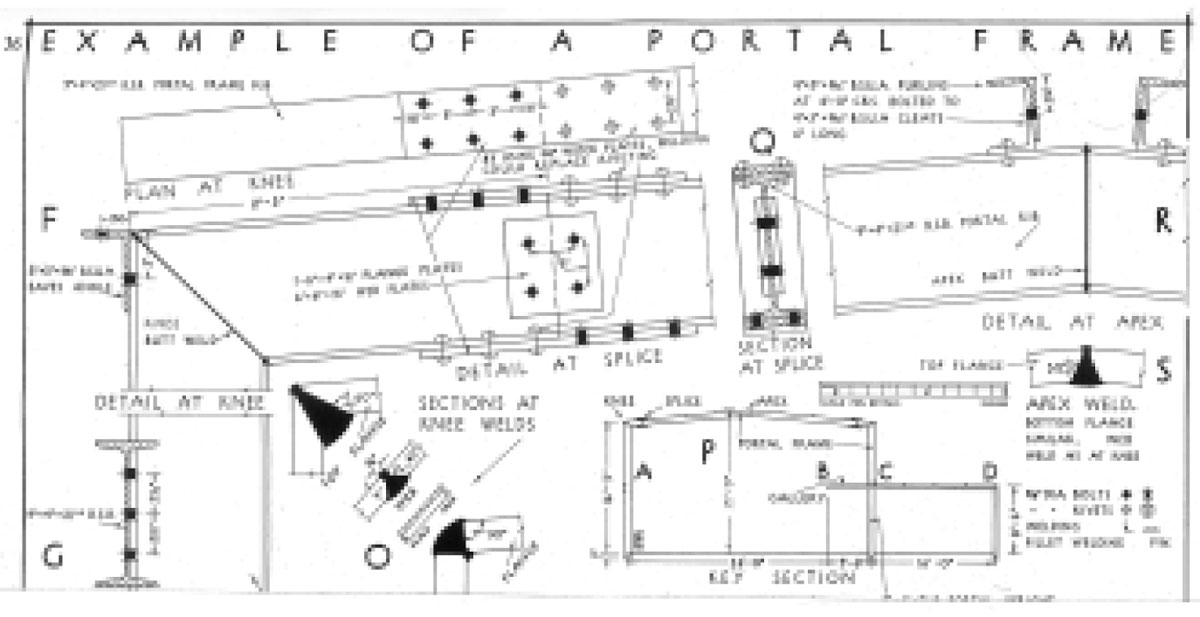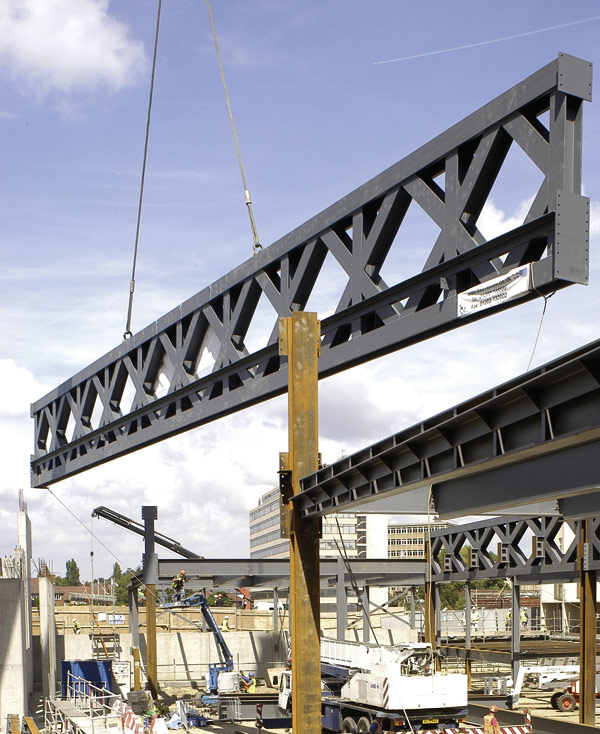News
Opera facility spearheads Thames Gateway regeneration
The Royal Opera House’s Bob and Tamar Manoukian Production Workshop will open on a 14-acre site in Purfleet, Essex at the end of this year.
Forming part of the Thames Gateway regeneration scheme, the centre represents the UK’s first ever national centre of excellence for technical skills, crafts and production for the performing arts and live music industries.
The eye-catching structure is where the scenery, needed for opera and ballet productions, will be made. Carpentry workshops, painting areas and associated office space will all be included within one large 75m x 45m domed building which rises to 20.5m at its apex.
The roof’s shape came about because of the client’s desire for a stand-out structure, as opposed to a run of the mill industrial unit. However, designing and then erecting the roof have been a challenge for steelwork contractor Graham Wood Structural.
“The building is situated on reclaimed land and so we had to limit the loads being transferred to the foundations,” says Norman Hawkins, Graham Wood Project Designer. “The trusses which form the roof have been fabricated from lightweight steelwork – channels and angles. These are cost effective as well as the ideal method for forming the distinctive domed shape.”
A total of nine trusses span the 75m width of the building and these are 1.7m deep by 3.5m wide triangulated feature items of steelwork. Each truss was brought to site in five separate pieces and then erected sequentially by two 35t capacity cranes.
Internally the building has two lines of columns, providing the structure with large spans of 25m, 20m and 30m. The central span required one 20m-long section of truss, while the outer two spans were each completed with two sections forming the 25m and 30m truss sections.













