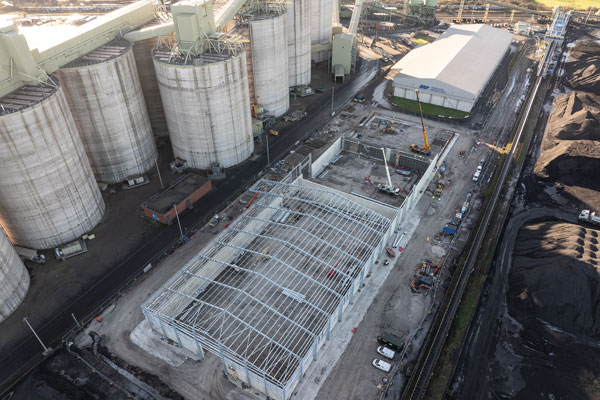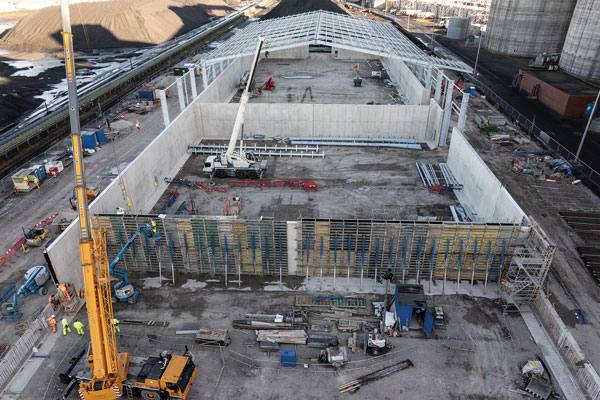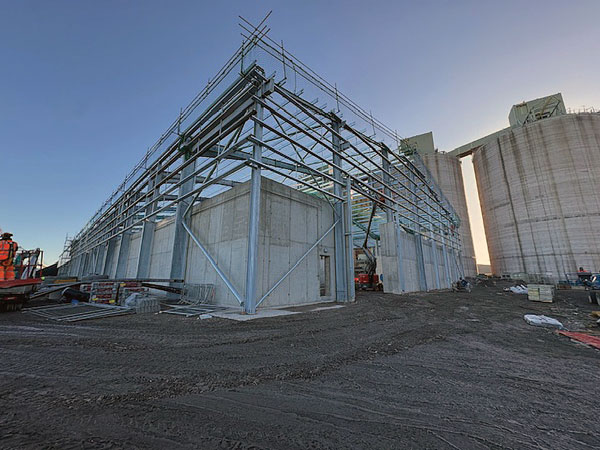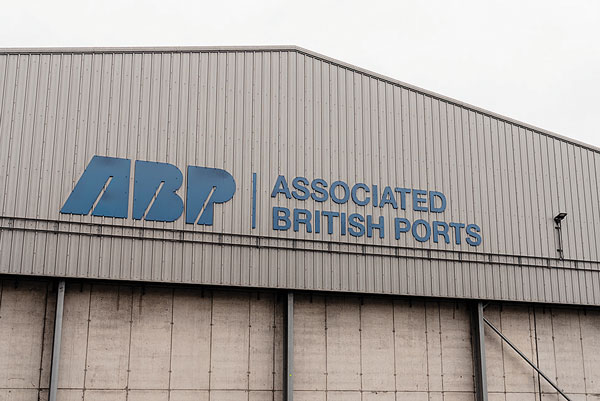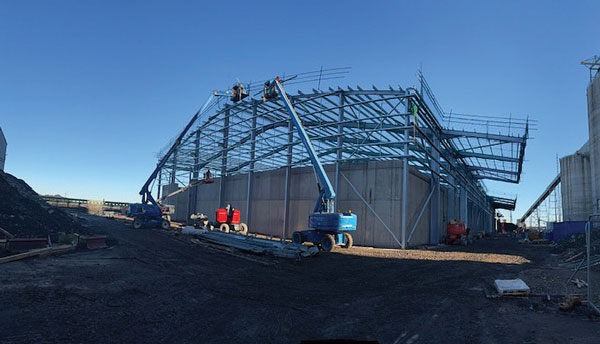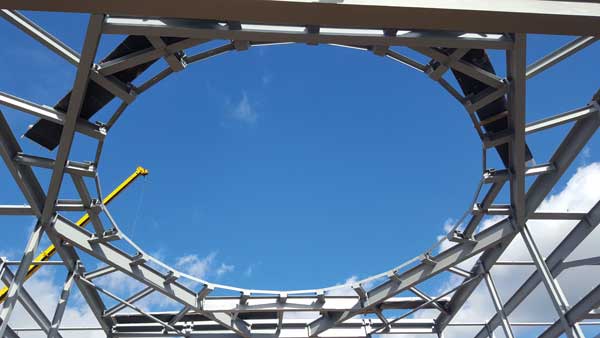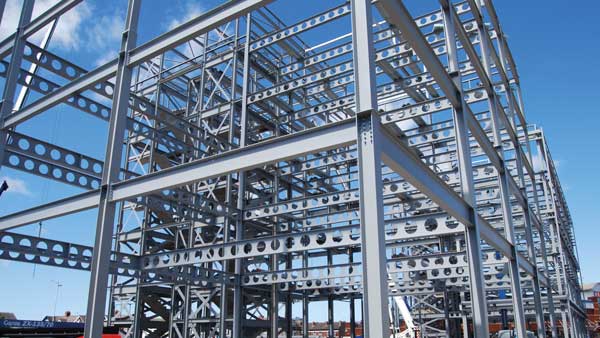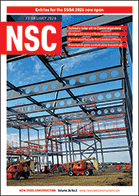Projects and Features
On the waterfront
The Humber International Terminal at Immingham has completed construction of a portal-framed warehouse that will increase storage capacity at the UK’s busiest port.
FACT FILE
Humber International Terminal at Immingham
Main client: Associated British Ports
Main contractor: CR Reynolds
Structural engineer: JMP
Steelwork contractor: Elland Steel Structures
Steel tonnage: 400t
Up and down the country, large warehouses are now a common sight when driving along the motorway. Distribution centres need convenient transport links and one of the preferred locations is close to a major highway.
Large, steel-framed warehouses can also be found at most UK ports (which also offer good transport links). Whether they are used for goods ready for export or commodities that have just been unloaded, sheds with long internal spans offer an ideal storage solution.
Associated British Ports (ABP) owns and operates 21 ports in the UK, managing around 25% of the country’s sea-borne trade. As well as terminal operations, haulage, dredging and marine consultancy, the company is experienced in the construction of warehouses.
“It’s what we do,” explains ABP Project Engineer Matthew Wilkinson. “We’ve built a number of warehouses at our ports, and consequently we have a refined, tried and tested design that our stakeholders have confidence in.
“We manage the projects in-house, utilising the assistance of a team of consultants. We always use a steel-framed solution, as it efficiently provides the clear spans we always need for our warehouses.”
ABP and Vitera, one of world’s leading grain marketers, have recently completed a new state-of-the-art portal-framed warehouse at the Humber International Terminal (HIT) in Immingham.
The £10 million investment will add almost 80,000 metric tonnes of undercover storage to the port and has been designed to cater for several different imported commodities.
Located on the south bank of Humber estuary, Immingham forms part of the UK’s largest complex of ports (alongside Goole, Grimsby and Hull), handling more than 30,000 vessel movements each year.
The quartet of Humber facilities pump millions of pounds into the regional and national economies, while also supporting thousands of jobs.
Positioned next to a natural deep water channel, which is ideal for large ships, Immingham is said to be the country’s busiest port by tonnage, handling around 50 million tonnes of cargo each year.
Nearly half of this cargo consists of dry goods, such as coal, ores, fertiliser, biomass and agribulks, including grain.
Having been extended nearly 20 years ago, the HIT’s quays can accommodate some of the world’s largest vessels, including Panamax ships, which can be up 290m-long and deliver single shipments of grain exceeding 50,000 tonnes.
Andrew Dawes, ABP, Director of the Humber Ports says: “We are thrilled to partner with Viterra on this significant project. The new warehouse adjacent to deep water berths, will not only increase our storage capacity for Viterra, but also reinforce our position as a leading UK facility for the import and export of agribulks.”
The steel-framed warehouse has been built on a plot previously used for stockpiling coal. The material had been stored on top of a concrete slab, which was removed prior to the installation of the warehouse’s piled foundations.
A ground improvement programme was also undertaken to prepare the plot for the warehouse’s new concrete slab.
Overall, the warehouse measures 163m-long × 45m-wide and reaches a height of 12m at the roof’s apex. Working on behalf of main contractor CR Reynolds, Elland Steel Structures (ESS) fabricated, supplied and erected 400t of steelwork for the project.
This is the second project ESS has completed in Immingham, as a couple of years ago, it erected a similar warehouse.
Following the fabrication of the steelwork and before it was delivered to site, all of the material was hot-dip galvanized in order to protect it from the port’s corrosive coastal environment.
The design of the structure includes 6m-high x 450mm-thick, cast in-situ concrete walls that extend along all four elevations.
The walls, which correspond to the maximum height of the stored materials, were built before the steel frame was erected.
There are also two internal walls, which divide the warehouse into three independent areas, and doors on each gable end, and the side of the building, to allow trucks to enter each part.
Formed with cantilevering beams bolted to the top of the main columns, the steel frame includes canopies above the three side doors.
Spaced at regular 6m intervals, the 10m-high columns, which are positioned directly behind the perimeter walls, support a series of spliced roof rafters that create the required open-plan interior of the building.
The rafters were fabricated and delivered to site in two sections. They were lifted into place and spliced together, using two mobile cranes, positioned within the footprint of the building.
Once the steel frame was complete, the elevations (the areas above the concrete walls) and the roof were clad using a composite and insulated liner.
Summing up, Viterra’s Managing Director James Maw says: “This investment is testament to our dedication to providing top-tier services to our clients. The new facility will enable us to better serve our customers and meet the increasing demand for high-quality storage solutions.”

