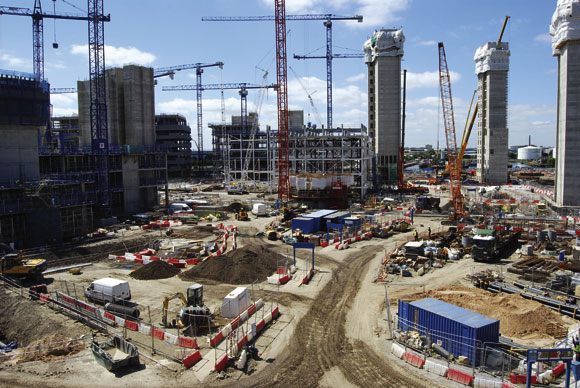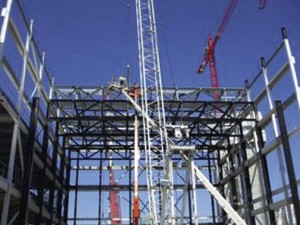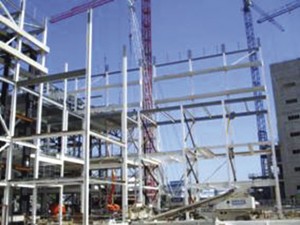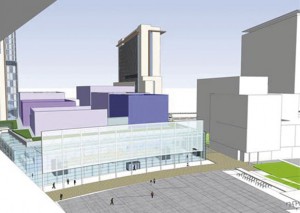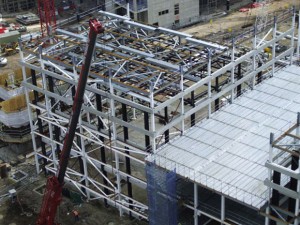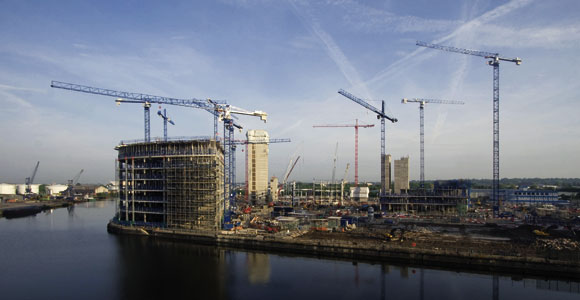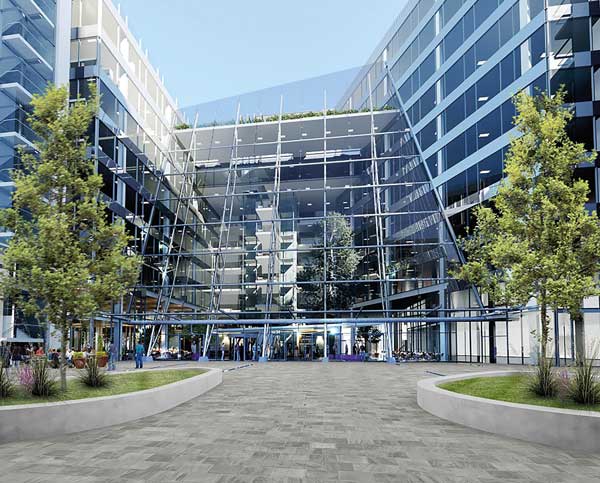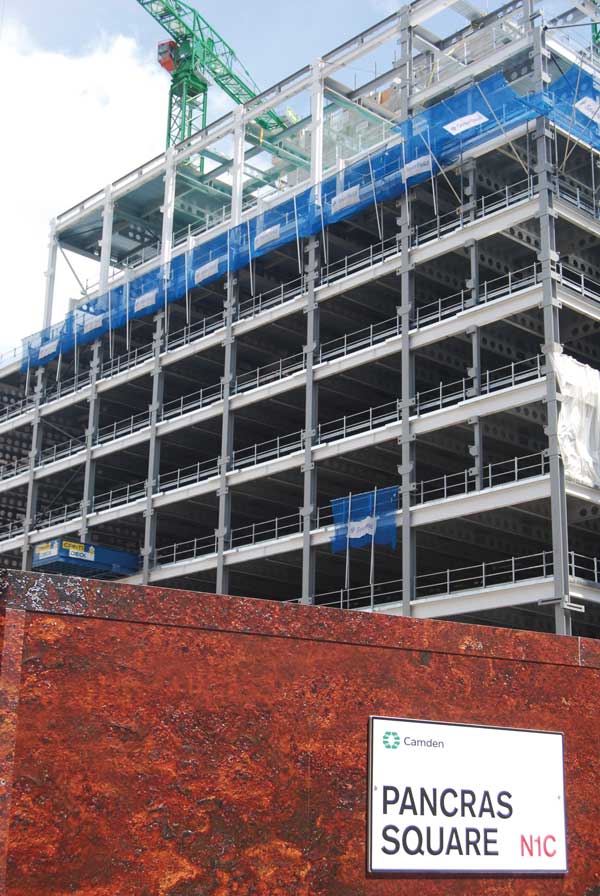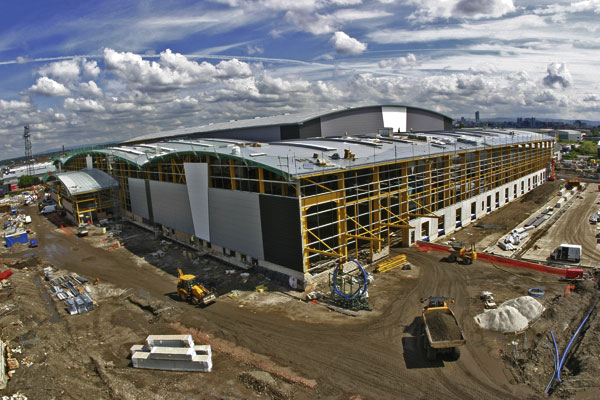Projects and Features
Lights, camera and action
On a former dockland site in Salford, Media City UK will accommodate the BBC as well as other major broadcasters, large media corporations and a myriad of smaller creative businesses. Martin Cooper reports on the part steel is playing in a project that will deliver a major boost to the local economy.
FACT FILE: Media City UK, Salford Quays, Greater Manchester
Main client: Peel Holdings
Architect: Fairhurst Design Group
Structural engineer: Jacobs
Management contractor: Bovis Lend Lease
Steelwork contractor: William Hare
Project value: £415M
Steel tonnage: 7,000t
The site is huge, covering an area of 16 hectares and currently a hive of activity and awash with an array of construction plant and workers. By 2010, however, this site will have been transformed into the UK’s first purpose-built media city; an internationally significant hub for the nation’s media and creative industries with five BBC departments at its heart.
Located next to the Manchester Ship Canal in Salford, Media City represents the first phase of a redevelopment project which could eventually include much more canalside land, so great is developer Peel Holdings portfolio of land in the area.
The Media City development will include three BBC office blocks, other speculative offices, a hotel, residential blocks, a 2,000 space multi-storey car park, a new dedicated Metro tram link and a large public realm surrounded by shops and restaurants.
The building with the largest footprint – 12,500m² – and at the centre of the project, is a large steel framed studio building with two conjoined towers, one a 16-storey hotel and the other a 19-storey office development.
Steelwork contractor William Hare will at the end of its 56 week programme have fabricated, supplied and erected more than 7,000t of structural steelwork for this large and imposing edifice.
Founded on a combination of DCIS and CFA piled foundations, the building will house six large and three smaller production studios – three for the BBC, including one for the BBC Philharmonic Orchestra and three for other broadcasters – and it is centred around a central corridor which separates the two rows of studios.
These broadcasting studios vary in size, with spans from 24m up to 32m. They are all up to 26m high, which is the full height of the building.
The requirement for large open areas was one of the main reasons steel was chosen for this building, explains John Hyne, Project Director for management contractor Bovis Lend Lease.
“We looked at all framing possibilities for each individual building and steel was the best option for the studio, not just because of the spans, but also acoustically,” he adds.
Stephen Lamb, Jacobs Project Director, agrees: “The size of the studios meant steel was the only realistic option.” As for the two towers, he adds: “They are the same structure as the studio on the bottom three levels, so it made sense to use steel for them as well.”
Continuity apart, what also played a major part in the decision to construct the towers in steel was the need to maximise floor to ceiling heights, which then led to the Corus Slimdek system being used, a combination of ASBs and CF225 deep decking.
Meanwhile, to accommodate the large spans and column free areas of the studios, a series of large trusses are being erected at roof level. These large sections are all 2.8m deep and brought to site in two pieces. They are then bolted together on the ground and lifted as one large section.
Studio C (one of the BBC studios) is the largest of the studios and this facility has a total of 18 trusses based on a 7m grid pattern. The 2.8m depth of the trusses is then used to accommodate the vast array of necessary services. Interestingly, the proximity of the Ship Canal and associated quays means the surrounding waterline is literally feet below the project’s structures and basically prevents any basements or any large services channels below ground. At roof level and supported on the trusses, each studio also has a plant room.
Isolating each individual studio was necessary to stop noise entering and leaving the facility.
“Each studio is effectively a semi independent structure,” says Mr Hyne. “They all comprise concrete encased steelwork beams, upon which dense blockwork panels are constructed. All columns are based on acoustic bearings which segregate the studio from the foundations.”
The overall structure has five concrete cores, three in the 19-storey office block and two in the hotel tower. These provide the stability for the tower blocks, but the studio area derives its stability from internal bracing. Most of the bracing is housed within the internal walls of the central corridor which acts as the structure’s spine.
The back elevation of the studio building houses a large loading bay, able to accommodate three trucks at any one time. The loading bay is located within a large 2.5m cantilevering facade and a large transfer structure, consisting of steel trusses, needed to be installed.
Meanwhile, the front elevation of the studio building contains a large open area which could be used as a public space and for exhibitions. This area also contains a mezzanine level which has three smaller studios for general usage.
Approximately 2,000t of the structural steelwork will be erected for the two towers. Both of these semi-independent structures are centred around concrete cores and each is being constructed with internal spans up to 9m.
Acoustics have also played an important role in the steelwork construction of these areas as well. The 92m-high office tower has predominantly 406 x 356 x 634 columns, brought to site in approximately 6m lengths. These heavy sections were specified as they best aid the sound insulation requirement for each individual floor. In the 68m-high hotel tower, acoustics were not viewed as such an important issue and so slightly lighter sections – 406 x 356 x 287 columns – have been specified.
Erecting all of this steelwork has required William Hare to bring a number of crawler cranes to the site. These machines are erecting the majority of the studio steelwork, while on-site tower cranes are being used to complete the concrete cores.
“By the time the cores are complete both mobile and the tower cranes will then be used to erect the tower’s steelwork,” explains Mr Hyne. “Due to programming, the concrete team were on site first and the cores have to be completed, with cast-in plates to accept the steel beams, before the steel erection on the towers can begin.”
When the project is completed in 2011, approximately 1,500 London-based BBC posts will relocate to Salford Quays and an estimated 800 staff, currently based at the BBC in Manchester will join them on the new site.
Media City will deliver over £200M in additional net value added each year. It is also estimated that it will attract private investment of over £300M in the first phase alone, provide space for an estimated 1,150 media, creative and related businesses and provide employment opportunities for 15,000 people.








