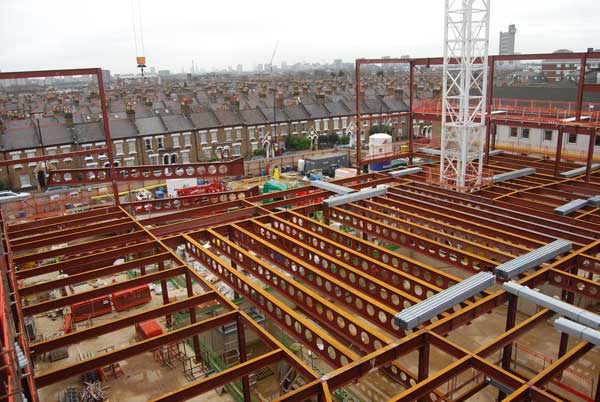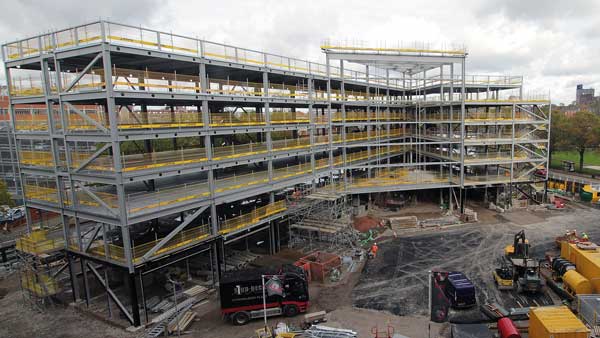Weekly News
Leisure centre supports new residential scheme
 North Westminster will soon have a new community sports centre offering an array of leisure facilities including two pools and an eight-court badminton hall.
North Westminster will soon have a new community sports centre offering an array of leisure facilities including two pools and an eight-court badminton hall.
Known as the Moberly Leisure Centre, the project, which is currently under construction in Kensal Rise, west London, also includes a substantial residential element known as Prime Place, which consists of 56 rooftop apartments and 15 townhouses.
Steelwork is playing a central role in the job as the leisure centre is a large steel-framed structure that supports the light gauge steel-framed apartments above.
The leisure centre is a two-storey structure, with a 9m-high floor-to-ceiling height in most areas. It is a large braced frame with bracing located along elevations and within the core areas.
The ground floor area contains a 25m-long six-lane swimming pool, a learner pool with a moveable floor, a multi-use hall for boxing and gymnastics, changing rooms and a café, as well as the main entrance and reception. This floor also includes a mezzanine level which will accommodate community and meeting rooms.
At roof top there are a mixture of one and two-bedroom apartments, containing either one or two bathrooms.
There are 30 different configurations of apartment and consequently their column lines seldom match the regular grid pattern in the leisure centre.
To support the irregular light steel frames, a transfer structure has been designed to sit between the leisure centre and the residences. Formed with a series of 4.6m-deep trusses, they vary in length, with the longest measuring 19m and weighing 14t.
The deep trusses also create useable space within their depth, a de-facto second floor of the leisure centre, where plant equipment will be accommodated.
Working on behalf of main contractor Willmott Dixon, Mifflin Construction has erected the steelwork. The project is due to be complete by Spring 2018.













