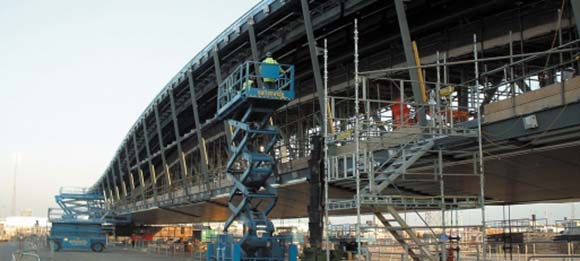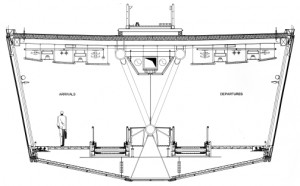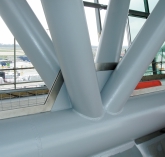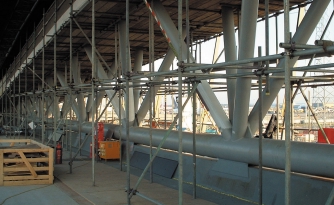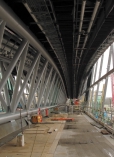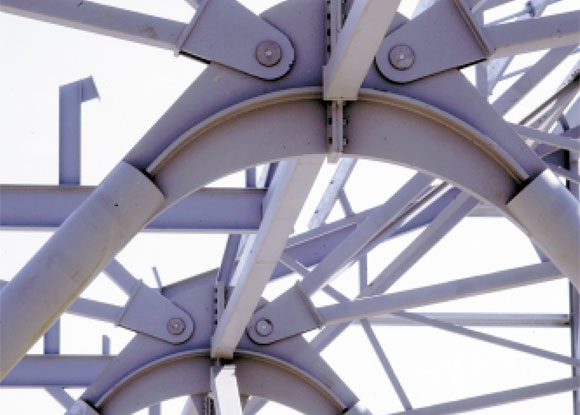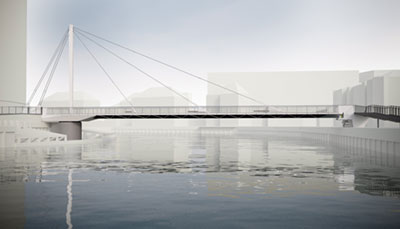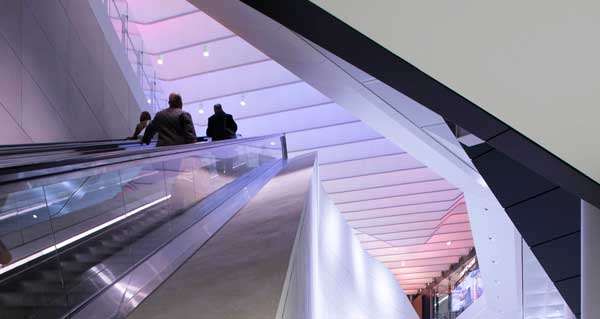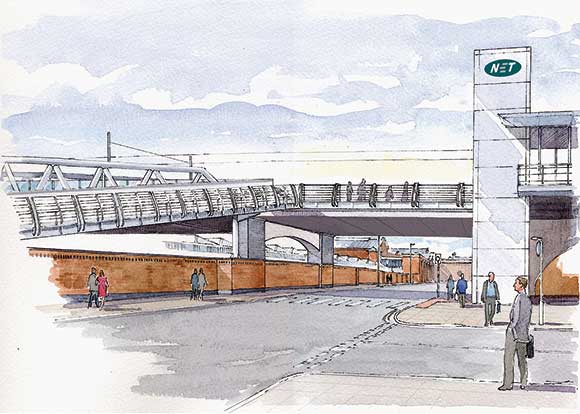Projects and Features
Gatwick Passenger Bridge
Extensions to Gatwick Airport’s terminals have necessitated the construction of a bridge to carry passengers over an aircraft taxiway which is in constant use. The 2,000 tonne bridge is being constructed near the airport boundary and will be moved into position later.
Client BAA Gatwick LtdArchitect Wilkinson Eyre Architects
Engineer Arup
Steelwork Contractor Watson Steel Structures Ltd
ARCHITECTURAL BRIEF
Modern international airports are vast, busy building environments where the dislocation caused by post 9/11 security requirements, as well as retail and leisure facilities, means the drama of travel by air is frequently lost in anonymous functionality. At Gatwick Airport, the requirement to develop an island site to improve passenger facilities provided an unusual opportunity to improve the passengers’ experience and revive this sense of drama. Therefore, in addition to providing a simple, functional connection between the North Terminal and the new Pier 6 satellite building, the architectural design of the bridge seeks to exploit the unique and dramatic opportunity to view the airfield close-up from above. The bridge will be the first outside of the United States to span a taxiway and will be a major landmark for Gatwick and for client, BAA.
The 198m-long fully-enclosed bridge is designed to provide permanent pedestrian and buggy access across Taxiway L, one of the busiest airside routes with frequent aircraft and service vehicle movements. The main span of 125m is dictated by current clearance and sightline standards, together with safeguards for future widening of the taxiway to 95m, and the minimum vertical clearance across the taxiway is 22m. The alignment is along the route of a major airfield road, which the support piers straddle, and is terminated at each end in cores containing escalators, lifts, escape stairs and service risers. Other airfield operational constraints included a desired overall height limitation of 34m above apron level and minimum visual obstruction, resulting in the development of a form of framed arch truss.
MAIN STRUCTURE
The main structural spine is contained entirely within the building envelope to minimise long term maintenance and comprises two parallel longitudinal steel tubular members forming the top chord of the bridge and a triangular steel plated fabricated section forming the bottom chord. The curved profile CHS members are rollformed and joined by inclined tubular framing members above the continuous central CHS node, allowing the varying arch geometry to be easily accommodated and cross views to be maintained, as well as providing a longitudinal services duct at high level. Locating the primary structure along the centreline means the heavy passenger conveyor structures are nearer to the centre of gravity. It also has the added advantage of providing a natural line of security between departing and arriving passengers and maximising views out.
The main bridge support piers are ‘A’ in cross section to provide most of the lateral stability of the structure and are ‘Y’ in elevation to reduce the effective main span. Each leg member is a tapered rectangular box beam, with plate thicknesses chosen to avoid the need for internal stiffening. The raking upper legs are fixed to the deck structure to provide vertical, transverse and longitudinal restraint and the legs will flex in the longitudinal direction to accommodate movement due to thermal expansion. The lower steel box sections will be filled with concrete at low level to increase their robustness in case of impact from aircraft or tugs.
Plate and circular hollow section thicknesses were chosen to minimise the material specification and ordering variations and the amount of stiffening required. The steel thicknesses vary from 6.3mm to more than 50mm and the overall width of the primary structure varies from 2.0m at the bottom of the triangular spine box to 3.0m at the top booms of the spine truss. These widths remain constant along the length of the bridge.
CLADDING
The glazed sides of the bridge are inclined 11 inches outwards, reducing maintenance requirements and the effects of reflection, glare and solar gain. An innovative cladding solution was developed with the supplier that employs standard unitised components, which are common to other BAA projects.
This means the geometrical variation caused by the arching top chord is accommodated with a nominal facet between cladding units, allowing the bridge deck to ‘waist’ in plan towards its centre from a maximum width of 12.7m at each end to a minimum width of 11.5m above the taxiway, while maintaining a constant roof width of 14.6m. Internally, the ceiling line follows the arch profile, resulting in a 6m-high gallery space at mid-span.
STRUCTURAL BEHAVIOUR
During the assembly and erection stages the deck has a 128m long simply-supported span with 25m cantilever backspans. In its permanent state the bridge is a three span continuous beam with the fixed base legs forming a 128m long portal frame and with sliding bearings at the ends of the 35m long backspans. This change in structural system during the life of the bridge required the careful selection of vertical precambers and final profiles during the pre-assembly phase to meet operational and architectural requirements.
SECONDARY STRUCTURE
The secondary structure which supports the floor, passenger conveyor equipment, roof, glazed facades and soffit follows a 6.1m grid along the spine in the form of ribs at floor and roof levels. These cantilevers, effectively continuous through the spine for the full deck width, are integrated with the glazing mullions which structurally connect the tips of the roof and floor cantilevers on grid to control the overall torsional behaviour of the deck.
Fabricated tapered steel beams made with 10mm webs and 20mm flanges generally form the profile of the bridge soffit and provide support to the lightweight concrete floor. Universal column sections form the roof ribs, which are offset above the main truss booms with selected purlins being part of the roof wind truss. The passenger conveyors located in each side of the bridge significantly reduce permissible deflections. The design conditions also include and allow for crowd induced vibration following new knowledge from the London Millennium Footbridge.
ANALYSIS
The complete deck structure was analysed in a three-dimensional element space frame using Oasys GSA, which performed static dynamic and buckling analysis, including the effects of seven stages of the construction sequence. The intersections in the leg box girders were modelled in GSA using separate local shell element models, with forces extracted from the main deck model applied to the local models.
Oasys GSA’s powerful combination and enveloping features were used to manipulate the 79 basic loadcases, covering dead, live, wind, thermal and impact effects to provide graphical and condensed numerical output to use in member sizing, so that every combination of these loads required by BS 5400 was covered by the design.
PROCUREMENT, ASSEMBLY AND INSTALLATION
The method of procurement and erection had to be innovative in order to minimise disruption to the airport operations and the use of large scale pre-assembly at landside was designed in from the outset together with the steelwork contractor. Watson Steel Structures Ltd and its specialist heavy transport and lifting contractors were fully engaged in the design process. The BAA partnering ethos produced an optimal design for fabrication and pre-assembly which made maximum use of factory prefabrication and off site pre-assembly.
The installation method, comprising perhaps the largest pre-assembly in an airport, includes the construction of the full 198m-long steel structure in a landside area by the airport boundary. The two end sections will then be removed leaving a 170m-long bridge section. This main assembly will then be clad, glazed and fitted with all mechanical and electrical services and a trial lift undertaken before entering airside. The lifting towers and gear together with the bridge section, approximately 2000 tonnes in total, will then be self-propelled to the final position. Once in position the main section will be raised to allow the bridge supports to be positioned underneath before being lowered and fixed. The end sections including escalators will then be added using smaller lifting equipment.
Martin Knight, Wilkinson Eyre Architects, Associate Director
Stephanos Samaras, Arup, Associate Director.








