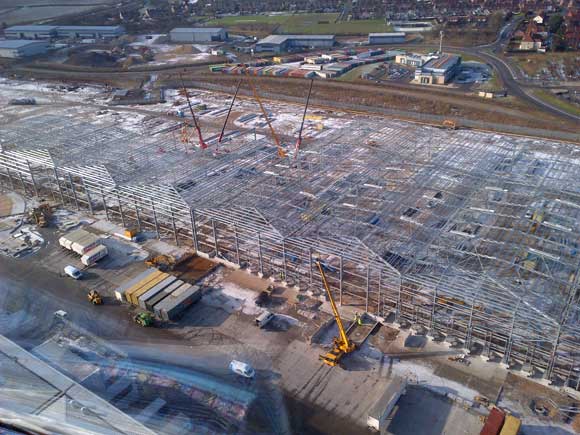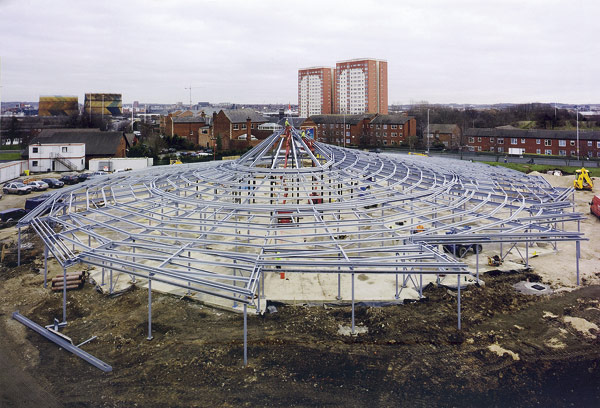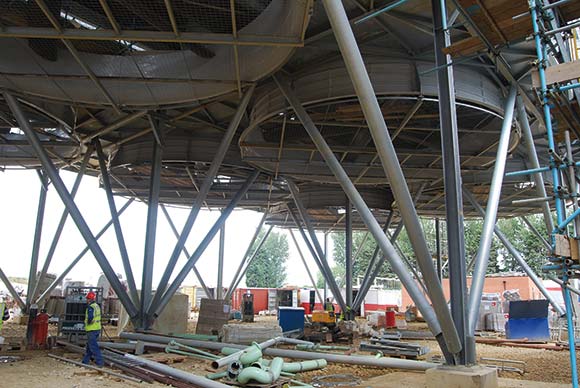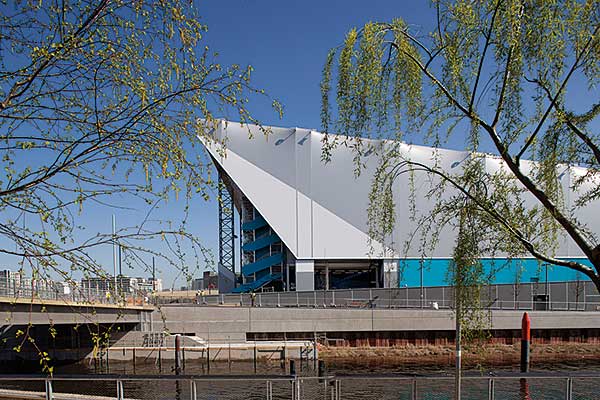News
Frame up for first of two Warth Park distribution centres
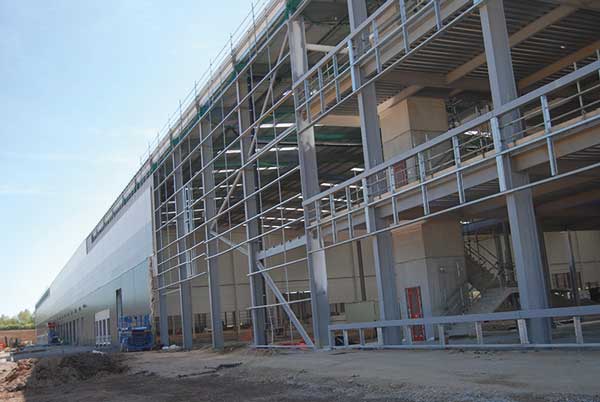
Winvic Construction and Caunton Engineering have completed the steelwork for the first of two distribution centres on the Warth Park phase 3 development in Northamptonshire.
The initial distribution centre measures 314m-long × 190m-wide, with a maximum height to eaves of 16.3m. It has five 38m-wide internal spans and required a total of 2,200t of steelwork.
It will have a total of 56 cross docks and 19 level access doors, while internally, it is sub-divided into three separate zones by two partition fire walls and features a three-level office block.
Steel erection for the second unit will begin in June. This smaller unit measures 208m-long × 131m-wide with a maximum height to eaves of 16.3m. This four-span structure will require 1,050t of steel and also includes a 1,600m² two-level office block.
Both structures will be occupied by Howdens Joinery, adding to the company’s existing on-site warehouse that was completed as part of the development’s phase two works in 2016.
Warth Park is a 160-acre logistics and business park in Raunds, adjacent to the A45.









