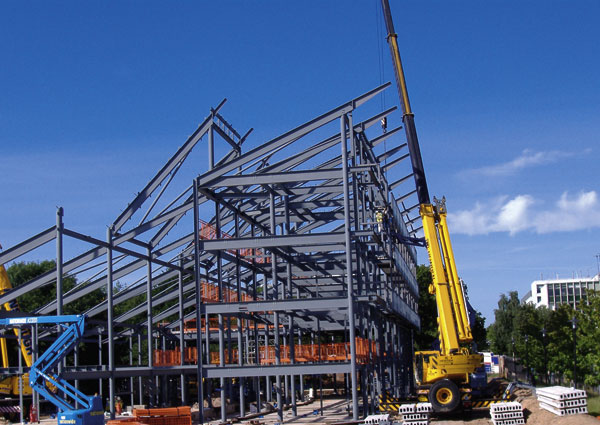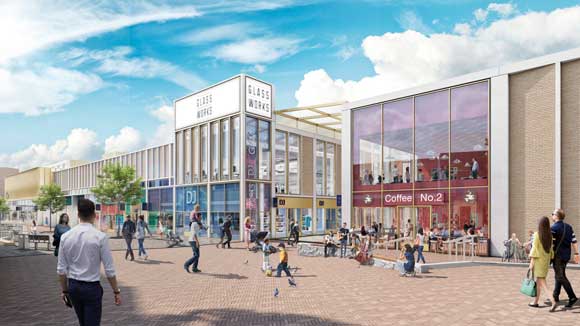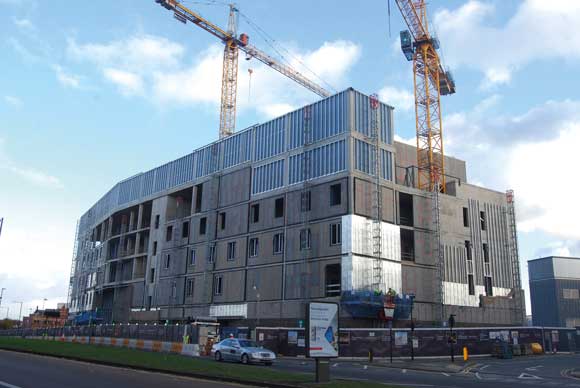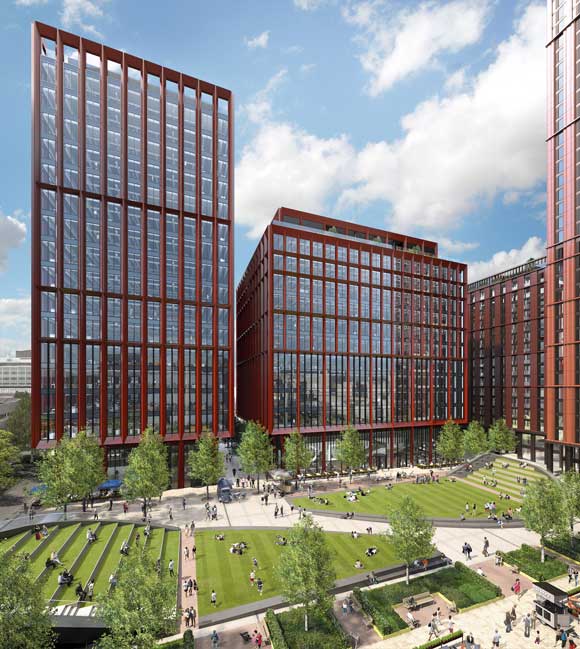News
Feature columns support new university laboratory
Steelwork for the new Digital Laboratory at Warwick University will be completed early this month (October).
Billington Structures will erect a total of 340t of steelwork for the project, much of it exposed for an aesthetic feature element.
The new laboratory will provide a top quality research facility at the University and will bring together, under one roof, a number of units currently scattered around the campus.
Designed around a large central concourse at ground floor level, the three-storey building has an overall footprint of 2,300m².
The perimeter columns for the structure are all CHS feature members, predominantly 457mm diameter sections, which extend up to the roof eaves.
Bob King, Billington’s Business Development Manager, said the building’s design included some large open spans for presentation rooms and lecture theatres. “We have installed a number of 610mm-deep beams for these areas.”
The building will have a steel roof supporting a living sedum covering, which will slow down rainwater run-off as well as providing additional protection to a waterproof membrane.













