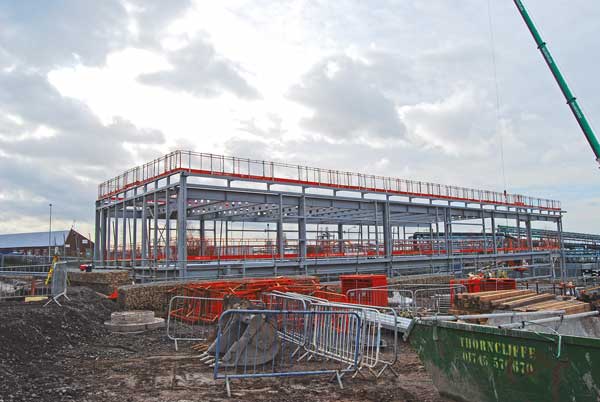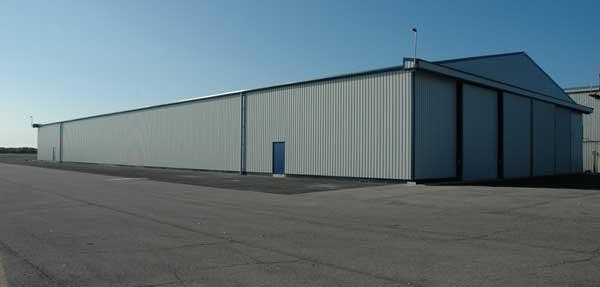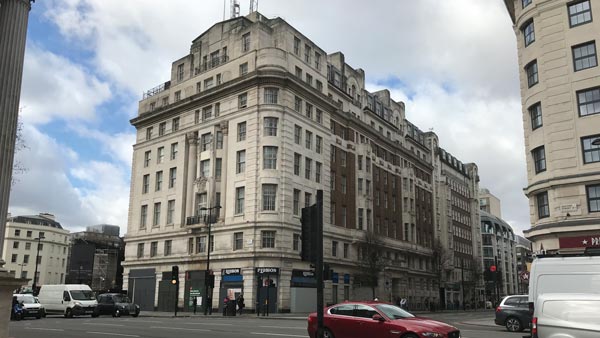SSDA Awards
Award – Derby Arena
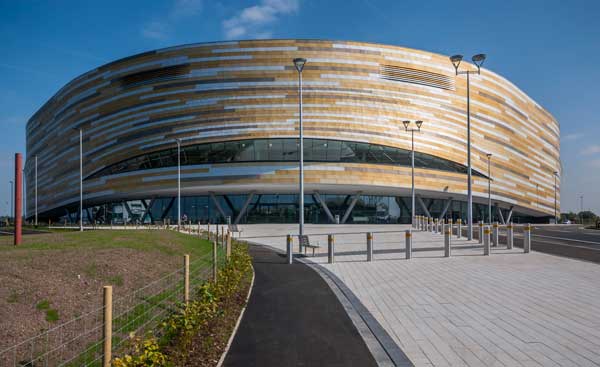 The Derby Arena is the first new-build velodrome constructed in England since the London Olympics and features a 250m Siberian timber cycling track.
The Derby Arena is the first new-build velodrome constructed in England since the London Olympics and features a 250m Siberian timber cycling track.
FACT FILE
Architect: FaulknerBrowns
Structural engineer: Arup
Steelwork contractor: Billington Structures Ltd
Main contractor: Bowmer & Kirkland
Client: Derby City CouncilWith a capacity of 5,000 spectators, Derby Arena is a multi-sport venue that has been designed to accommodate a range of sports and community activities.
As well as the 250m Siberian timber Olympic-sized cycling track, the main Arena houses a multi-sport hall which can be configured as 12 badminton courts, three volleyball courts or used for other indoor sports such as five-a-side football.
A key element of the project’s innovative design is its first floor level raised track that allows greater flexibility of the infield for other uses, such as events, exhibitions and even concerts.
FaulknerBrowns Director Nigel Tye says: “By using steel we have delivered a complex, innovative and unique multi-sport and event arena facility to a cost-effective budget.”
Structural steelwork was used for the majority of the key elements of the project due to its strength allied to its relative lightness, aesthetic appeal and speed of erection. Steel was the ideal material for the large spans of up to 85m that were part of the design concept.
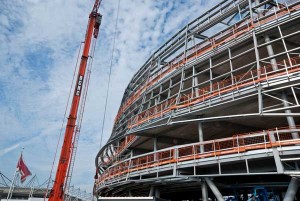

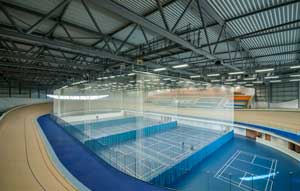 “The challenge was to deliver a versatile civic asset on a tight budget, while achieving a visually arresting scheme on such a difficult site,” says Arup Associate Director John Read.
“The challenge was to deliver a versatile civic asset on a tight budget, while achieving a visually arresting scheme on such a difficult site,” says Arup Associate Director John Read.
“The site is over an old landfill, with gas services diversions, contamination, an adjacent nature reserve and river environment, and the needs of the adjacent football ground and maintaining onsite match day parking to consider. The development does a great job of balancing all of these considerations.”
The Arena building is broadly diamond-shaped on plan with rounded corners. The main entrance is on the western corner and the oval cycling track sits east-west across opposite diagonals of the building at the first floor level.
The geometry created between the curving roof profile and the lifting of the building front and back has been deliberate to create a consistent height to the upper façade. This consistency allows a horizontal strip cladding to be used akin to the boarding of the velodrome track.
The cladding system is a metal long strip aluminium ‘shingle’ system. This ‘soft metal’ rainscreen follows the building curvature with consistent horizontal banding, random vertical jointing, tapers to create window ‘eye-lids’ and integrated louvres.
Three large ‘eye-lid’ windows feature on the outside of the Arena, and gave the team the challenge of accommodating glazing planes at varying angles within the frame.
Due to the doubly curved shapes, this proved to be a complex element in the overall production, one which required optimum co-ordination between the steelwork contractor, glazier and architect to ensure a smooth and accurate finished exterior.
“Steel is light in comparison to strength and stiffness and gives flexibility and durability. It allowed us to achieve raking tubular columns and a cantilevering front to the building façade, support the curved ‘eyelid’ windows and the sloping freeform cladding envelope that projects beyond the ground level footprint all the way around the building. It allowed long spans, and slender cantilevers for the structural deck that cantilevers 4m at first floor level to support the infield run-off zone to the track,” adds Mr Read.
Corrosion protection was achieved through combining offsite applied corrosion primer protection and onsite finishing coats, including intumescent paint as necessary.
Durable cladding systems were used to minimise material consumption and waste generation, maintaining a low environmental impact. Site materials were re-used in situ where possible or were sourced locally to minimise road transport to and from the site.
Sustainable urban drainage was used throughout the project to limit the impact of the new surface water drainage. Lined gravel-filled trenches were used to provide conveyance and storage, and to keep excavations to a minimum within the landfill material. These were combined with large diameter storage pipes and a hydrobrake/surface water pump to control offsite surface water flows.
For energy and carbon reduction, the strategy focused primarily on the building fabric and achieving a well-insulated and airtight construction. In addition, the high efficiency central heating and hot water plant is supplemented with a combined heat and power (CHP) unit. It has achieved a BREEAM rating of ‘Very Good’.
By working together the design team have brought an innovative and futuristic design to life with an ambitious steel structure. With the selection of structural steel as the main construction material the building will stand the test of time, remaining aesthetically pleasing for generations to come.
Summing up, the judges say a very well executed project for a new velodrome that challenges the normal configuration by lifting the track to free-up the ground floor for a multi-use sports facility. The highly efficient steel-framed structure, with its 85m spans, exposes the steelwork where appropriate.
All images © Bowmer & Kirkland









