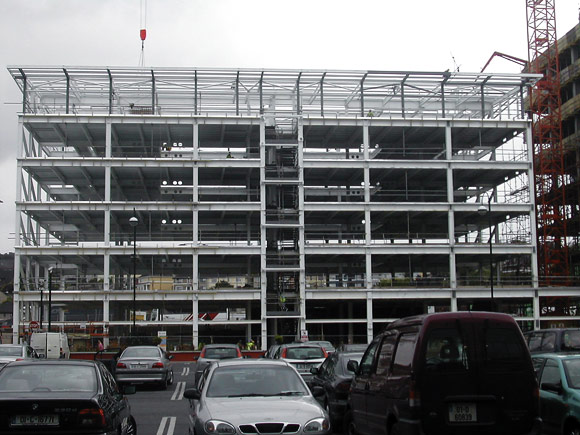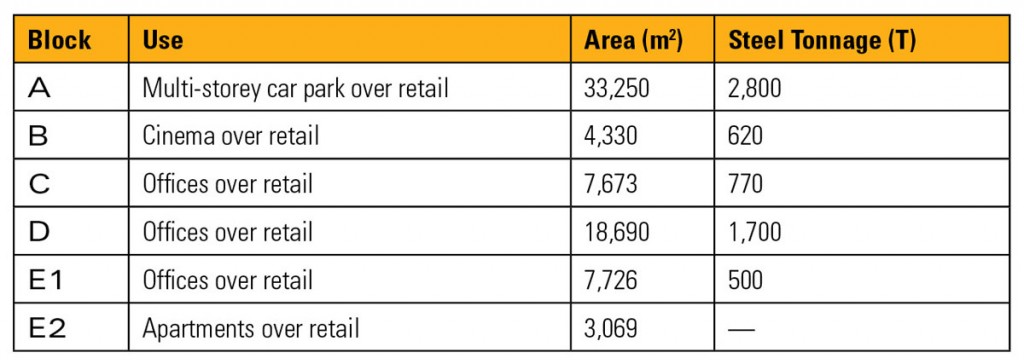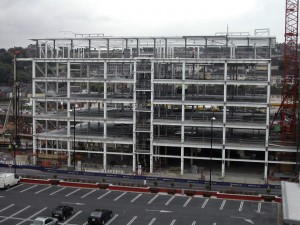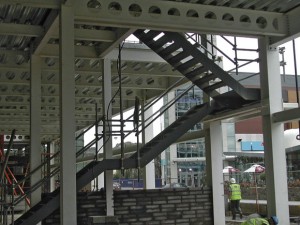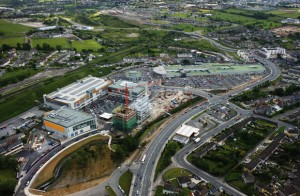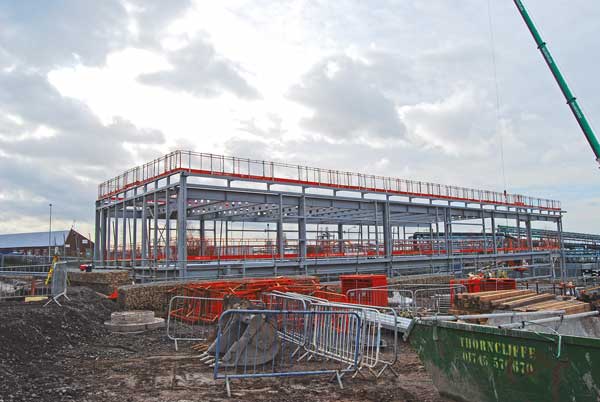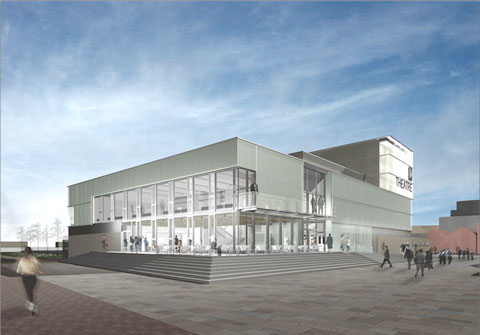Projects and Features
Cork development rises quickly
Steel construction has allowed fast track development of six multi-storey blocks on a commercial site in the Irish Republic.
FACT FILE: Blackpool Retail Park, Cork
Developer: Blackpool Developments
Project manager: P J O’Hegarty
Architect: Kelly Barry O’Brien Whelan
Structural and services engineer: John O’Donovan & Associates
Steelwork contractor: Walter Watson Ltd
Steelwork tonnage: 6,390t
The construction team of a retail park in Cork has met the developer’s ambitious programme deadlines thanks to steel construction.
Blackpool Commercial Park, set in a suburb of Cork city in Ireland, consists of six multi-storey blocks with retail space on the ground floor and a mixture of offices, residential, car parking and a cinema above. Retailers include Atlantic Homecare, Argos Extra and Reid Furniture.
Four blocks, A, B, C and F, were completed between August 2003 and autumn last year. Block E, which began in February 2005, is structurally complete, and steel erection for Block D is due to start in September, with completion due in June next year.
“Speed was the main driving force,” says Joe O’Brien of architect Kelly Barry O’Brien Whelan. “You have to open retail in November — if you miss you’re in trouble.”
Under a construction management contract awarded to PJ O’Hegarty a fast track approach to construction was adopted with building work closely following design.
“Speed of construction was an important aspect of design and the use of structural steel with beams at centres close enough to avoid propping of the metal decking was generally specified,” says Jerome O’Donovan, Project Director of structural engineer John O’Donovan and Associates.
The exception to this was Block A, a five storey building containing four levels of car parking with 1740 spaces in total over retail space on the ground floor. The structure is a braced structural steel frame with a column grid of 16m x 15m at ground floor and 16m x 7.5m above.
Large transfer trusses 3m deep at first floor level support point loads from the columns overhead. The top floor of the car park was added after the original building was completed with the retail space and lower floors of the car park already in use.
The client wanted the car park to be as user-friendly as possible. Cellular beams spanning 16m with precast slabs spanning 7.5m between them and acting compositely kept the number of columns to a minimum. Combined with good quality lighting, this gives the car parking areas a bright and open feel.
60-minute fire protection at ground level was provided by concrete encasing and intumescent paint.
Block B contains the cinema. Again, retail space occupies the ground floor. The seven screen cinema is on the first floor, with offices and projector rooms about.
The structure is a braced steel frame with composite steel beams spanning 12.6m at 2.4m centres. Floors are composite construction using steel decking.
The first floor of the building is designed to support the cinema seating, and the projection rooms and offices of the cinema which are constructed in timber framing.
Block C was originally designed for multiple use over a ground floor retail area with open plan and private offices, a hotel and a leisure centre and swimming pool, which resulted in a heavy structure. Eventually it was decided to use the entire building above ground floor for open plan offices. The steel frame is based on a grid of 14.2 x 6.5m with composite steel beams at 2.2m centres.
Block D, which will be the last to be built, was originally intended to be a hotel and at one time a concrete flat slab structure was considered. However plans were changed to make it a six-storey office block over ground floor retail space with concrete stair and lift cores, and the material reverted to steel.
“The client wanted long spans, and the frame provided a saving in programme when compared with concrete construction,” says Mr O’Donovan of JODA.
Westok cellular beams span 15m at 2.5m centres with steel deck composite floors. Cell beams were chosen to provide access for services while optimising the efficiency of the floor-ceiling heights. The beams act compositely with steel deck floors.
Trevor Irvine of steelwork fabricator Walter Watson was interviewed by the client and design team during pre-contract discussions and helped to make the case for steel. He stressed the advantages of cell beams for accommodating services and providing long spans, achieving a shorter construction period, and the fact that a steel structure would make it easier to alter or adapt the building internally later in its life if needed.
“Steel has different implications for health and safety and metal deck floors avoid the need for shuttering. There’s also a shortage of site labour for shuttering. It’s a congested site bounded by roads and a river, but we were able to use just-in-time delivery and didn’t need the space that building a concrete structure would need,” he says.
Block E is really two buildings immediately adjacent to each other, E1 a six storey office building and E2 residential, both with retail space at ground level. The residential building adopted concrete flat slab construction, partly to suit the contractor’s programme and because of the shape of the building. Mr O’Donovan points out that residential blocks in Ireland outide Dublin have traditionally been four storeys or less and have been built in blockwork with precast floors. There has thus been little demand for residential developments in either steel or concrete, by comparison with the UK where the techniques of detailing steel frames to prevent sound transmission are well established.
For E1, the office building, a steel frame with a 10m x 7m grid features composite steel beams at 2.4m with a composite steel deck floor. Westok cellular beams are again used to achieve the most efficient use of floor to ceiling height.
When candidates for the management contract were interviewed they were asked about their preference for building material. “All favoured steel on Block D and the offices,” says Mr O’Donovan.
The need for speed affected all aspects of the project. “We even used steel stairs, not precast,” says Walter Watson’s Mr Irvine. “We erected them as we went up so there was no need for scaffold towers for access to the floors, and we didn’t have to leave off roof purlins to drop in precast units afterwards.”
Speed has influenced the choice of cladding on Blocks D and E. “We’re using a completely prefabricated external envelope,” says architect Joe O’Brien. The system is supplied by Prince Cladding of Holland. “It’s hugely important from the point of view of speed.”
He adds: “When you prefabricate the façade it’s assembled in factory conditions and you avoid the need for scaffolding to erect it. It’s the way construction is going in Ireland.”








