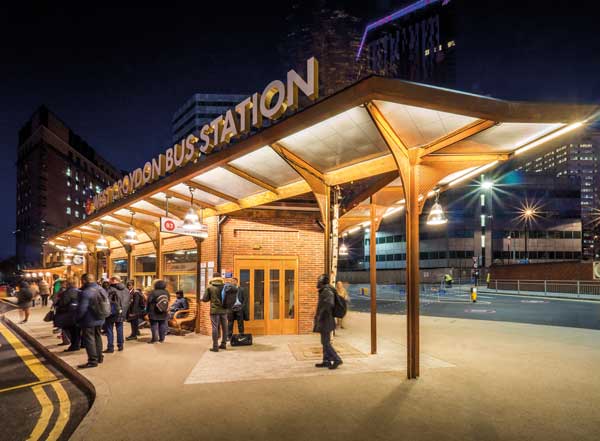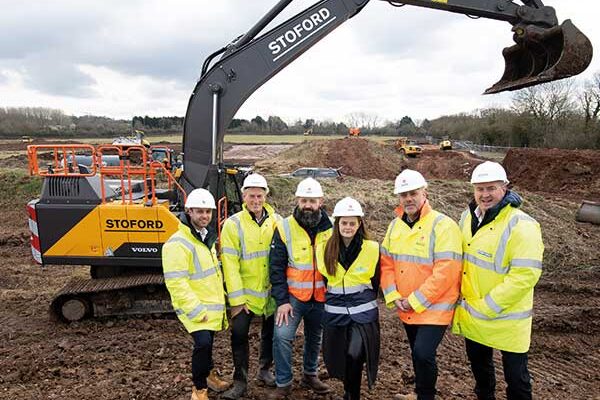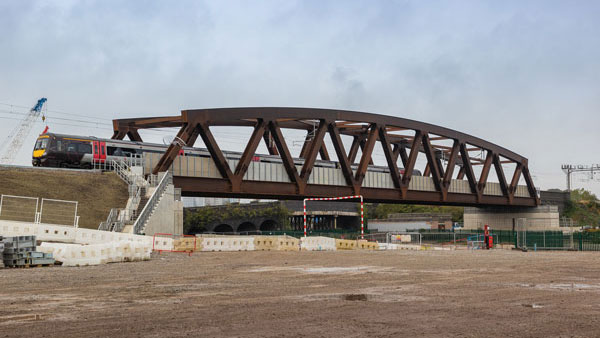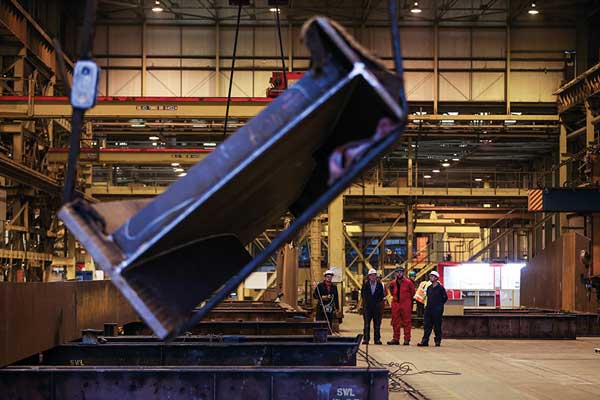SSDA Awards
Commendation: West Croydon Bus Station
 An unsightly, uninviting and poorly functioning 1980s ‘shed’ has been transformed into a customer friendly landmark that supports the area’s regeneration.
An unsightly, uninviting and poorly functioning 1980s ‘shed’ has been transformed into a customer friendly landmark that supports the area’s regeneration.
FACT FILE
Architect: Transport for London
Structural engineer: Price & Myers
Steelwork contractor: B&W Engineering Services Ltd
Main contractor: Quinn London Ltd
Client: Transport for LondonThe old West Croydon bus station building was said to be an embodiment of poor 1980s design that gave little thought to customer experience or making a positive contribution to the community. Transport for London’s (TfL) brief sought to address these issues, on a constricted site and within a constrained budget.
The new building features an open concourse under an elegant weathering steel canopy. The canopy wraps around and connects two small buildings – a retail unit and a bus operations building.
The design also opens up the view from Station Road to the Grade I listed Saint Michael and All Angels Church, and provides a better urban scale.
The design, led by TfL’s in-house architects, addressed problems with site constraints, increasingly high footfall and the poor design of the previous station, while also supporting the West Croydon Masterplan. The client regarded the project as an excellent opportunity to demonstrate the difference good architecture and use of concisely detailed steelwork can make.
“The choice of materials was carefully considered to reduce whole life costs. The primary material of the project is weathering steel which is used throughout the canopy structure, in combination with translucent panels, to create a structure requiring minimal ongoing maintenance,” says Price & Myers Project Engineer Charlotte Benbow.
Weathering steel was supplied in plate form that was profile cut. The canopy is based around a repeating module where canopy and supporting columns are linked by a curved haunch. This haunch is perforated with variable sized holes to both create interesting visual effects and demonstrate the changing stress intensity across the haunch.
Guttering, downpipes and lighting have all been integrated into the structure to ensure services are not visible nor impact on the final impression of the structure.
All elements are digitally fabricated profiles that integrate with each other to produce a visually seamless and well optimised load path.
The design of the steelwork had to incorporate minimal tolerances for the pre-ordered roof units and the rakes in the roof.
The buildings are highly sustainable and environmentally friendly – with solar panels, air source heat pumps, LED lighting, and building materials that maximise the building’s performance. A building management system ensures energy efficiency and reduces light pollution.
The opaque canopy provides natural lighting and manages glare and heat transfer. Night lighting on the canopy creates an attractive and safe environment.
The project introduced soft landscaping and integrated new trees with the canopy. An existing mature London Plane tree was retained during construction and is now enveloped within the canopy. This approach means the station contributes to urban air quality.
Anti-social behaviour was a significant issue at the old bus station. The new improved open layout, architectural lighting, and soft landscaping tackle this issue and create a safer more socially sustainable environment.
Summing up, the judges say high quality design and careful selection of materials, with low maintenance a major objective, are evident in this project. The lightweight canopy is framed in weathering steel, carefully prepared and detailed, to provide visual interest.
This is a facility which has transformed passenger experience and provided a significant contribution to the environment.
Photo: ©Alex Upton













