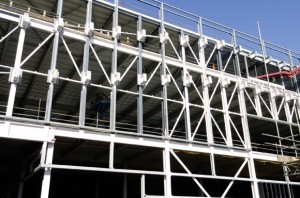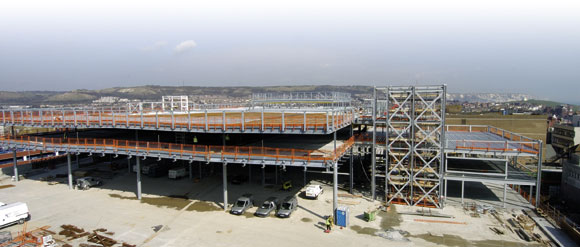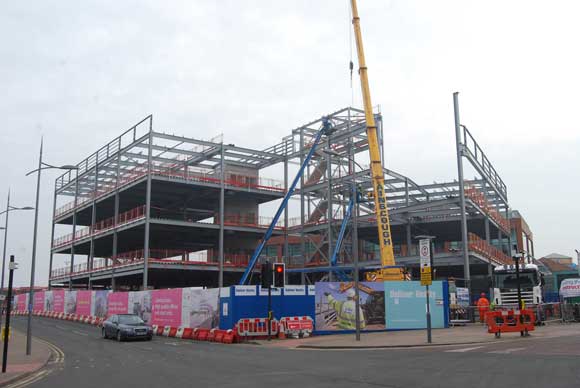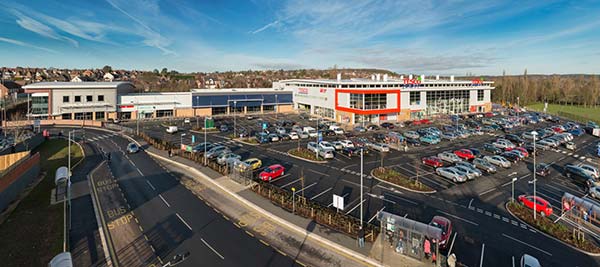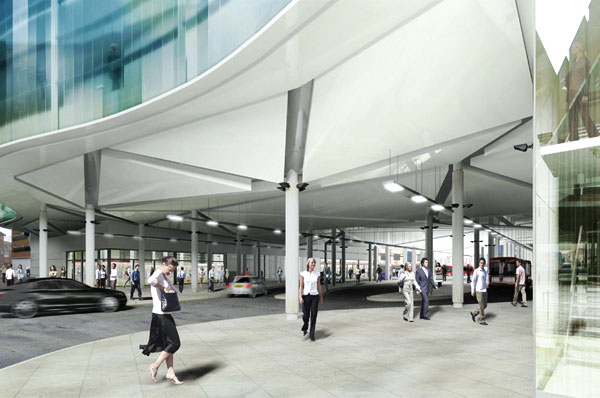Projects and Features
Coastal town goes for retail therapy
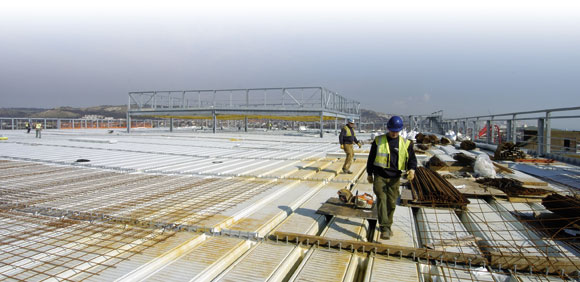
Shear studs, welded to the beams during fabrication, form part of the reinforcement system for the car park levels
A new steel framed shopping centre and residential scheme is set to boost the fortunes of an old seaside town in Kent. Victoria Millins reports.
FACT FILE: Bouverie Place, Folkestone
Main client: Bride Hall Developments and Warner Estates
Architect: GMW Architects
Consulting engineer: Powell Tolner Associates
Main contractor: HBG
Steelwork contractor: Robinson Construction
Steel tonnage: 2,300t
Vital regeneration in Folkestone is gaining momentum with construction of a new retail and residential development in the town centre. The decline of the cross-Channel ferry industry, along with poor rail links and the growth of out of town shopping facilities, have all contributed to the demise of a once bustling coastal town.
Bride Hall Developments and Warner Estates have taken on the task of ensuring a brighter future for Folkestone by investing £60M in an ambitious project to build a large modern shopping centre. Bouverie Place will provide over 18,500m² of new retail space, a multi storey car park, health and leisure facilities and new residential accommodation.
Constrained between the existing town centre high street, a main road and a busy bus station, the project posed many challenges for steelwork contractor Robinson Construction.
Main contractor HBG is leading construction of the development. Bouverie Place forms the beginning of a number of schemes to regenerate the once popular holiday destination. The Channel Tunnel Rail Link is set to connect Folkestone with St Pancras by 2009, a new state of the art school will improve education opportunities and two new sports centres just outside the town centre will aid the regeneration effort. Work began on Bouverie Place at the beginning of last year.
Over 2,300t of steelwork for the structure has been designed, fabricated and erected by Robinson Construction, including a complex design of two travelators – moving walkways – that cantilever out of the front of the building.
The structure features 17 retail units over the ground floor with a large mezzanine level. Bhs, Next, New Look and HMV are just some of the shops that will occupy the new centre. Meanwhile, Asda will occupy the entire 1st floor with a 7000m² store and above that will be two levels of car parking providing approximately 600 spaces.
“The design of the structure had a number of complicated elements for our steelwork,” says Robinson Construction’s Project Manager Peter Mills. “Loadings had to be carefully considered due to Asda, with the heaviest loading requirements, being on the top shopping floor and then the car park on top of that. The innovative travelators were the biggest challenge in our design.” Two modern ramped travelators have been included in the design to allow shoppers to take trollies between shopping levels and up to the car park.
The travelators cantilever out from the building and over hang by 4.5m. Large steel beam sections will support each travelator and transfer the load back into the structural framework.
Robinson Construction had two 50t cranes on site and two teams of steelwork erectors working together to put up the frame. “Steel was chosen because of the speed with which it can be erected. HBG had a tight construction programme and building the entire centre using concrete would have taken too long,” says Mr Mills.
“All of the steel is fabricated in our own factory in Derby. It is transported to site as “just in time deliveries” and erected piece by piece,” adds Mr Mills.
Individual beams supporting the top floor of the car park were 23m in length and weighed nearly 9t each. These had to be transported on specially designed rear steer expandable trailers owned by Robinson Construction. The innovative trailers have rear wheel drive which can be controlled by the cab or by remote control. The trailers can be ‘folded’ back up to the size of a normal lorry once the delivery has been made.
“These vehicles were essential for delivering the longer sections,” explains Mr Mills. “Manoeuvring around the tight corners in centre of Folkestone would have been impossible without them.
“Advance planning was crucial for the project to ensure all the steel sections were delivered to site at the right time and that escorts were arranged for the longer sections.”
The whole site was very restricted in its size, adds Mr Mills. Steel allowed for most of the fabrication to be carried out off site which ensured space on site was maximised and the length of time it took to erect the steel was kept to a minimum.
A number of unexpected challenges also faced the steelwork contractor. Steel beams had to be connected onto a concrete structure at both ends of the site. “In many cases the connections had been left out of the concrete, so our steelwork had to be temporarily supported and connections had to be resin fixed onto the concrete,” explains Mr Mills.
The external car park beams had to be galvanized, therefore the shear studs were shop welded to the beams during fabrication.
The Asda and the mezzanine floors are of a composite design and the shear studs, in these situations, are through deck welded on site.
Mr Mills adds: “A last minute design change has led to a wall in the Asda level being moved slightly. We are currently strengthening a number of the steel sections to cope with the loadings of the new position. If the structure had been concrete these changes might not be so easy to deal with.”
Erection of the steelwork began in September last year and on average up to 40 large sections have been erected each day. The main steelwork is nearing completion, while the travelator steelwork will be erected after Easter.
The whole project is expected to be complete and ready for occupancy by the end of the Summer.








