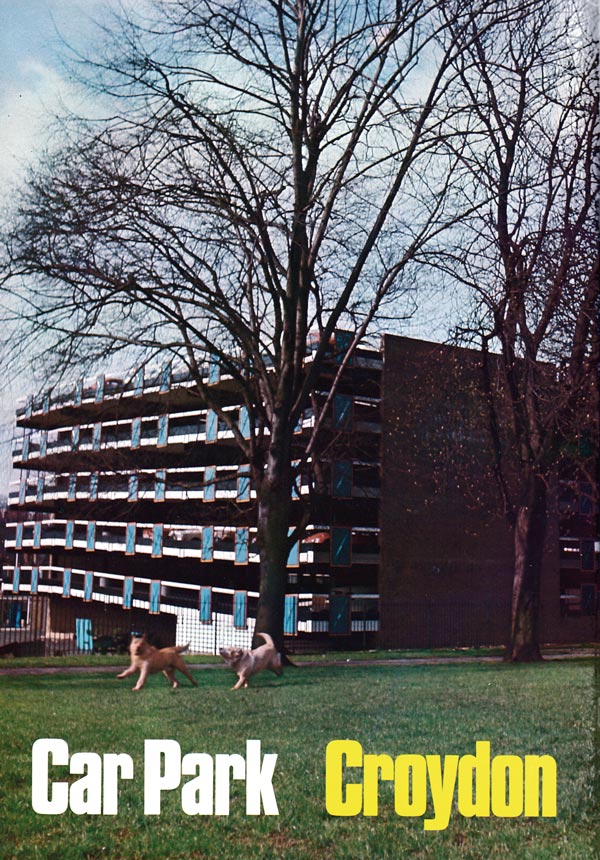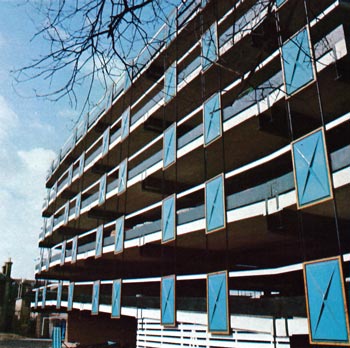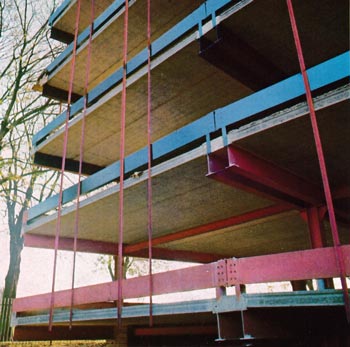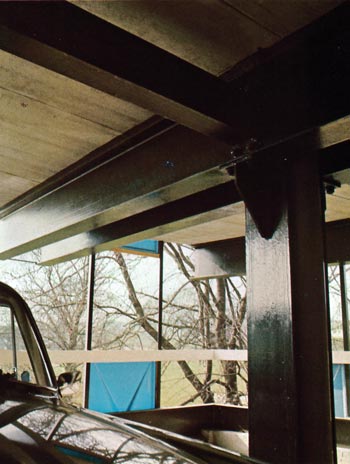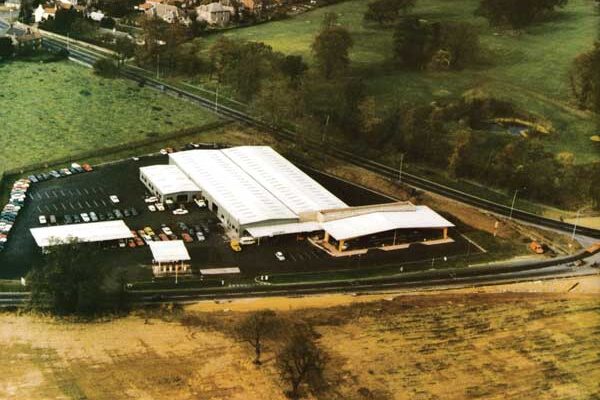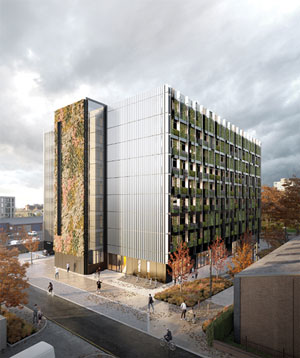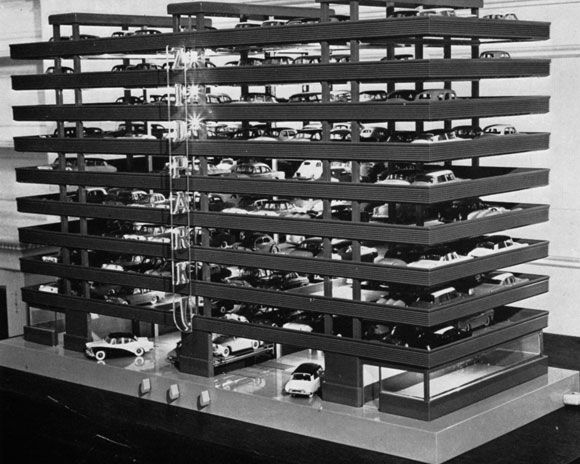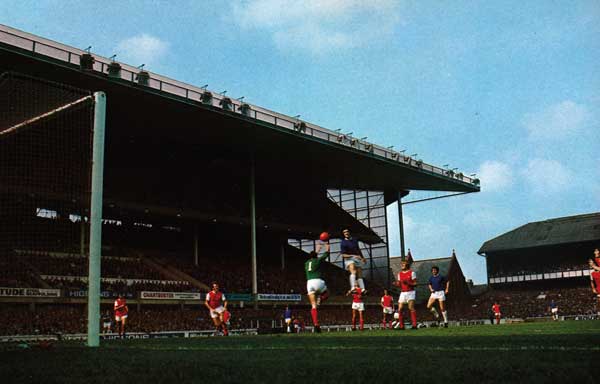50 & 20 Years Ago
Car Park: Croydon
Since the regulations affecting car parks have been revised, it has been possible to build them from unprotected steel. This effects a considerable saving in the price of the structure. The architect Maxwell New describes a recently completed car park at Croydon in which the very low cost of only £311 per car space was achieved.
This car park was designed for the owners, Goodliffe Garages, mainly to enable them to store cars for sale or repair. In this respect it differs from public car parks in the marking out and the space allocations, but in all other respects it is built to the same performance specifications. The design was begun soon after the new waiver procedure permitting exposed steel framework had been instituted for multi-storey car parks as Group 8 buildings in Regulation E2, Storage and General Buildings. Because there was a degree of unfamiliarity with the waivers in the early days, some difficulties were experienced which caused a considerable delay. At one time, the Ministry of Housing and Local Government and the Home Office were in opposition and it began to look as though a total impasse had been reached. Eventually, however, all design problems were resolved and work went ahead on this structure of unprotected steelwork. Even though costs were rising during the period of delay, the final figure of a little over £311 per car space for 355 cars is still much lower than that achieved in comparable structures in alternative materials.
Work began in July 1970 and the mandrill bored piling and oversite excavations were completed by the end of August. The steelwork and precast concrete floor slabs were erected in the next few weeks, so that it was possible to drive the full height of the car park by early December. Bad weather over the Christmas period caused some delay through difficulties with the screed and brickwork. The structure was handed over for parking by the end of January, since when the final finishes and the lift have been added. As can be seen, it was possible to store cars within five months of starting date and this may be considered very favourable compared with other methods of construction.
The structure, which makes use of the ‘sloping slab’ principal with the resultant saving in space, is of simple post and lintel type and close attention to detail has resulted in a good clean appearance, free from unsightly joints and mechanical fixings. The design approach was influenced by the need for speed of erection and the steelwork and concrete floors were in fact erected in six weeks. The cantilevers at the ends of the main frames were made by connecting universal beams in pairs to the flanges of the stanchions so that all members were continuous past the joint. This detail gave the following advantages:
(a) there was no need to provide large moment connections at the stanchions.
(b) the floor-to-floor heights were less than if single beams were used.
(c) compliance with the requirements of the 5th amendment to the Building Regulations was simply achieved.
(d) floor channels and down pipes for dealing with rain water were easily accommodated.

The wind shears were resisted at first deck level by brick walls and bracing panels, and the stanchions were designed, in all cases, as being pinned at their bases.
The steelwork has been painted with black bitumen while brickwork is fair faced externally and emulsion painted internally. The concrete is in natural finish except where a higher finish is required when cement paint has been used. Heavy steel channels have been used as bumper rails and there is a light timber handrail above. Overrunning of cars is prevented by a concrete kerb, while the handrail around the ramp core is of 1 in square steel hollow section. The steel columns are surrounded by concrete to a height of 2ft in order to minimize the damage to a car should it hit one of them. In order to obtain a waiver, car parks have to be largely open sided, amongst other requirements. At Croydon, this has been achieved by attaching fire-retardant fibre-glass panels to vertical steel frames running the full height of the car park.
The risk of a fire starting in an unattended car is very slight, but the building details have been designed to minimize the effects should one occur. Fire extinguishers have been positioned so as to be readily available in the event of fire breaking out when a car engine is started.
The car park was built under quite difficult conditions, as it is located in the centre of a busy motor-repair depot where parking space was severely limited. Apart from the great economy achieved through the use of exposed steel, the speed of erection it made possible was also an important factor leading to its selection. But even then, close co-operation at an early stage was necessary between the architect, the contractor and the client, and it was fortunate that this was given readily and willingly.
Architects
Maxwell New & Haile Associates
Engineers
G. C. Manders & Partners
Steelwork
Modern Engineering
Main Contractor
William Cowlin & Son
Client
Goodliffe Garages (Croydon) Ltd
(a company in the Office Cleaning Services group)








