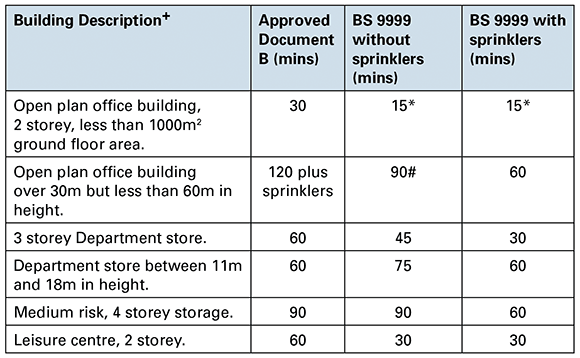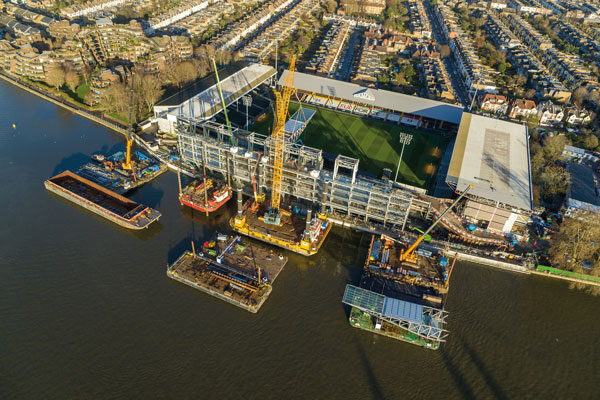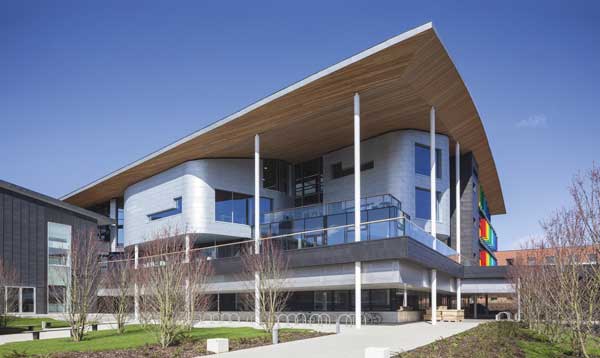News
BS 9999: A new approach to design of fire precautions in buildings
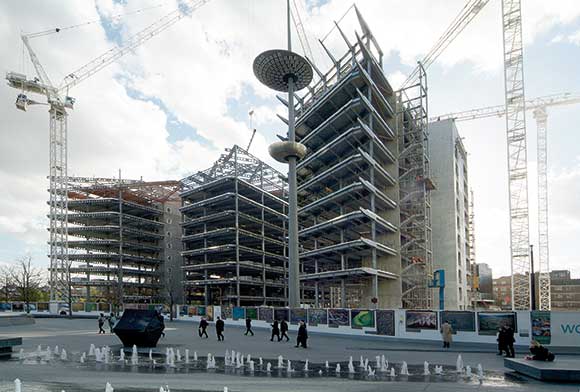
Projects such as More London may benefit from BS 9999’s more flexible approach to fire safety design as consultants can take into account varying human factors.
Since the mid 1980s, fire precautions in buildings in England and Wales have been designed principally to the provisions of Approved Document B to the Building Regulations, making regular reference to BS 5588, Fire precautions in the design, construction & use of buildings.
The Approved Document approach has served its purpose well, but the past decades have seen a significant commitment in the UK to research into fire behaviour, which has resulted in improvements in knowledge and understanding of fire behaviour and how risk is created in fire. As a consequence, many of the provisions of the Approved Document are now recognised as outdated and/or overly conservative; something which has led to the increased use of fire engineered solutions, especially for large and complex buildings, (although it should be acknowledged that the improved level of knowledge has also exposed areas where the provisions of the Approved Document could be said to be unconservative, a possibility acknowledged in the introduction of that publication).
The increasing use of fire engineered solutions has led, in 2001, to the publication of BS 7974, Application of fire safety engineering principles to the design of buildings. This is a high level document which sets out the processes and procedures to be applied when adopting a fire engineered solution for a building. It is used primarily by experts in the field.
The increasing knowledge of fire behaviour and the obvious limitations of the Approved Document approach to fire precautions has made it clear for some time that there was scope for another approach which would sit between that publication and the fire engineering approach. The result has been the creation of BS 9999, Code of practice for fire safety in the design, management and use of buildings, published in October 2008, following a ten-year development period. Whilst prescriptive, the new Code allows the user to vary the solutions required to meet the provisions of the Building Regulations according to the particular circumstances of the building. On publication, the BSI said: “The standard builds on government guidance to legislative requirements, providing an advanced approach to fire safety in the design, management and use of buildings. It promotes a more flexible approach to fire safety design through use of structured risk-based design where designers can take account of varying human factors.”
 BS 9999 does not sit in opposition to Approved Document B. Nevertheless, it is understood that, after April 2009, all references to BS 5588 will be withdrawn from the Approved Document, a development which will probably accelerate the widespread adoption of the new standard.
BS 9999 does not sit in opposition to Approved Document B. Nevertheless, it is understood that, after April 2009, all references to BS 5588 will be withdrawn from the Approved Document, a development which will probably accelerate the widespread adoption of the new standard.
One of the most obvious changes in BS 9999 involves structural fire resistance requirements, and this is generally good news for the steel construction sector. The Approved Document generally required 60 minutes fire resistance for buildings up to 18m in height; 90 minutes for buildings between 18 and 30m and 120 minutes plus a sprinkler system for buildings over 30m in height. Some reductions are allowed in these ratings for buildings under 30m where sprinklers are installed but these are not usually cost effective and are rarely invoked.
That option is still available in BS 9999 but it is complemented by an alternative approach which classifies buildings according to a risk profile based on occupancy, fire growth rate, ventilation conditions and height. There are limitations on the buildings on which this approach can be used, based on ventilation area, but it is expected that few buildings will be excluded. The risk profile of the building, and therefore the fire resistance requirement, can be reduced if a sprinkler is installed. Sprinklers are not mandatory in any building although two separate statements are made to the effect that, for heights over 30m or for heights over 30m in buildings using phased evacuation, sprinklers should be installed.
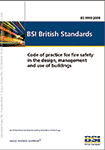 BS 9999 allows more attractive trade offs for automatic sprinkler installation and automatic fire detection than are generally available in the Approved Document. The following example is given for a shop with a risk profile requiring 45 minutes fire resistance, a maximum two way travel distance of 40m, a ceiling height of 4.5m and a minimum door width per person of 6mm:
BS 9999 allows more attractive trade offs for automatic sprinkler installation and automatic fire detection than are generally available in the Approved Document. The following example is given for a shop with a risk profile requiring 45 minutes fire resistance, a maximum two way travel distance of 40m, a ceiling height of 4.5m and a minimum door width per person of 6mm:
If a shop sales area with this risk profile is fitted with sprinklers its risk profile reduces and the maximum two-way travel distance is increased from 40m to 50m. Similarly the maximum one- way travel distance may be increased from 16m to 20m. The fire rating can be reduced from 45 to 30 minutes. If a smoke detection system and a voice alarm giving evacuation instructions are also fitted, the maximum two-way travel distance may be increased by 15% from 50m to 57.5m. Similarly the maximum one-way travel distance may be increased from 20m to 23m. If the ceiling height is between 4m and 5m, an additional 10% may be added, to bring the limits to 63.25m and 25.3m. The limits are 75m and 24m for two-way and one-way travel distances, so in this example the limits would be 63.25m and 24m. For the same shop with sprinklers, the minimum door width per person can be reduced to 4.1mm. Fitting a smoke detection system and a voice alarm giving evacuation instructions permits the width to be reduced by 15% to 3.48mm per person. If the ceiling height is between 4m and 5m, the width may be reduced an additional 10% to 3.13mm. This is less thantheminimumvalueof3.3mm allowedforthe risk profile, so in this example the minimum limit of 3.3mm would be used.
The increased travel distances with increased storey height simply reflects what is already known and adopted by fire engineers in that the higher the ceiling, the longer it takes for smoke to fill the compartment and therefore the lower the risk.
Fire resistance requirements for a number of common building types are compared in the following table:
+Heightismeasuredfromgroundtotheheightofthefloorofthe top storey
* Most steel members can achieve 15 minutes fire resistance without added protection
# It is unlikely that planning permission would be given without sprinklers








