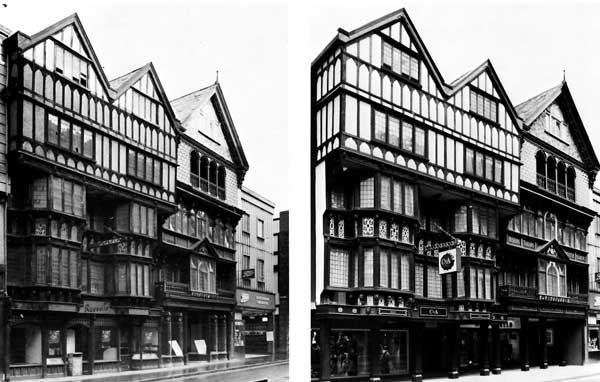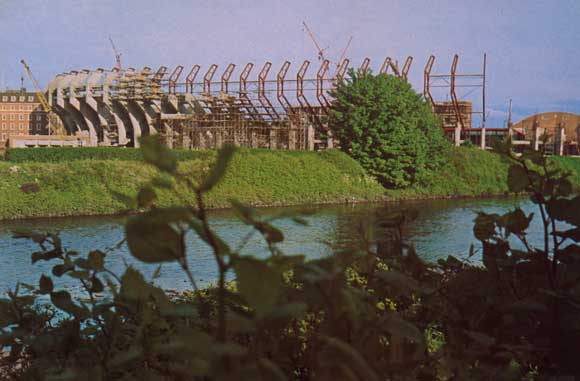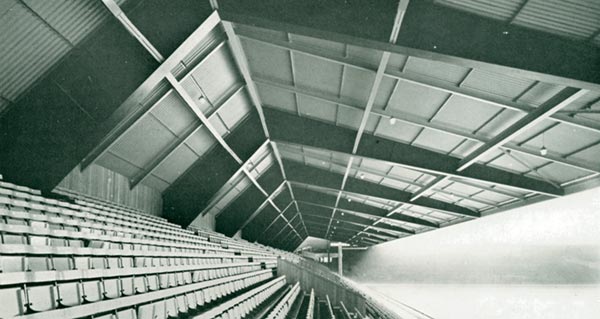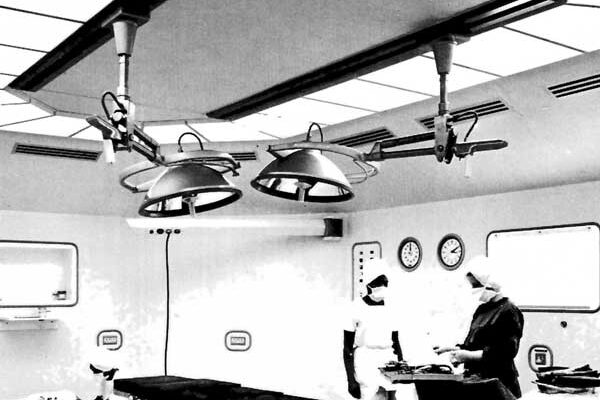50 & 20 Years Ago
BR’s first space station
From Building with Steel August 1973
Among the new improvements taking place at King’s Cross station is the development of the passenger facilities. A new concourse was opened on 25 June by Mr Richard Marsh, MP, Chairman British Railways Board. The roof of the concourse is assembled from space frame units from Space Decks Ltd proving that this type of unit can be used for building plans far from rectangular. These notes briefly describe the building and the role of the space frame units.

In the brief to the architects British Rail required a number of facilities to be included in the new concourse at King’s Cross. Amongst these was a new Travel Centre which was to be better placed than the then existing facilities and to be suitably related to the Underground, bus services, taxis and private cars. The Travel Centre was required to be able to provide all rail services including Inter City and suburban tickets, reservations, information, etc. Also to be included were shops to sell to passengers and to the Euston Road, basement heating and switchgear rooms with access from the existing subway, a taxi circulating system with allowance for offpeak parking, a lay-by for buses off Euston Road (not eventually provided), access to the existing station for newspaper vans and ambulances, a Telephone Information Bureau and access to the large ventilator owned· by London Transport together with a new access shaft to a transformer chamber.
As is well known King’s Cross station is one of the early London termini and as such it has earned a place in railway and architectural history. This surprisingly modern looking building was designed by Lewis Cubitt and built in 1852 and is listed by the Department of the Environment. For this reason the façade had to be as little disturbed as possible and in addition it was not to be too obscured by the new construction. Because of these considerations a model was made at the earliest possible time and a number of consultations took place on site with representatives from the Royal Fine Arts Commission, the Planning Officer of the Borough of Camden and the Historic Buildings Board of the Greater London Council. In order to pre-· sent as much of the original building as possible the first design was for a single storey structure over the whole area. As a result of the various consultations the first design was modified in a number of ways and in the agreed version included dual roof levels, an extension of the taxi canopy over the Euston Road subway entrance and the inclusion of a long roof light area in the concourse roof through which it is possible to see the original station elevation.
Other modifications were to the telephone area and it became necessary to raise the height of the London Transport ventilation structure for functional reasons. As mentioned above the bus lay-by was no longer needed and the area was paved over; however it could easily be incorporated should requirements change.
The site itself imposed a number of constraints on the design and programming. These included the need to keep in use at all times the access and subway for the London Transport system beneath. The ventilator had to be free to work at all times and access to it had to be provided. Another constraint which was unknown when design work started was a 6ft thick slab of reinforced concrete which was a relic of war-time Underground air-raid precautions. This had to be partly removed.
The first operation on the sub-structure was to expose and reinforce the top of the Fleet sewer with purpose made cast-iron units. This was followed by the formation of a temporary lining to the existing subway while the sub-structure work was being carried out.
The basic framing of the super-structure consists of a Space Deck double layer grid constructed from factory produced pyramidal steel units, which are connected together on site to provide one- or two-way spanning structures. The philosophy on which the system is based is one of component standardization. Variation in strength is achieved by unit arrangement rather than by alteration of the units themselves. Left- and right-hand threads on unit bosses and tie bars permit adjustment to form roof cambers for disposal of rainwater. As the system is factory produced under controlled conditions a large stock of units is held offering in many cases ‘off the shelf’ delivery. On this particular project British Rail architects made use of practically all the benefits obtainable from this unique system. Initially the planning problems were reduced to a minimum by the acceptance of the general modular-disciplines of the system and the inherent ability of the space-frame concept to accept structural support from a random column layout. The flexibility of the design method permitted the use of temporary column support where the foundations for permanent columns could not be constructed until after the roof had been erected and waterproofed. The units were bolted together on the ground and then lifted by crane to the RHS columns in fairly large assemblies. Once in position they were adjusted for camber in order to ensure that there were adequate falls in the roof. The decking consists of steel sheet units supporting impregnated insulation board and a white hypalon plastic membrane for the finish.
It can be seen from the photographs that many materials have contributed to the attractive interior of the concourse, but it is of interest to note the applications of steel. Standard steel counter units have been used for the Suburban and Inter-City ticket offices as has also the larger area provided for Information, Reservations and other facilities. In addition stainless steel has been extensively employed particularly for durability, hard-wearing properties and appearance. Among the applications are: Protection for the Train Indicator, shelving in the Pay-In Lobby, turntables in the ticket offices, trim to the counters, counter tops in the Inter-City office and Reservations area and as trim in the Travel Centre.




















