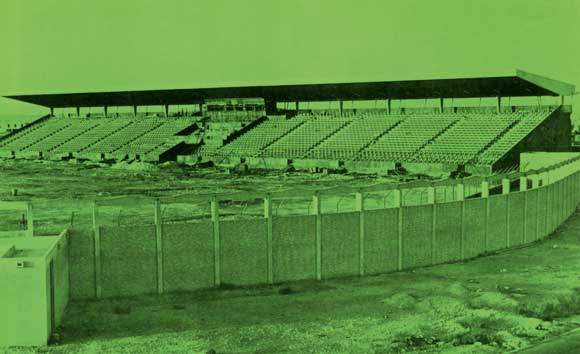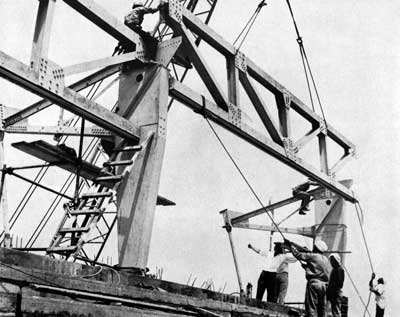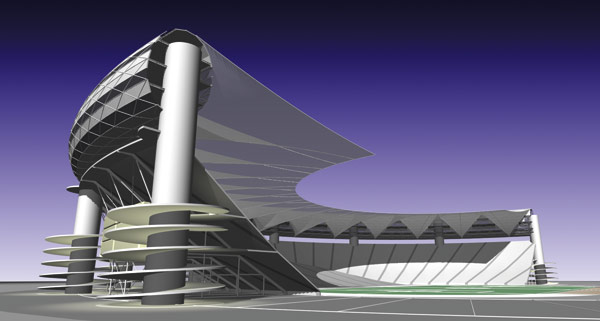50 & 20 Years Ago
British Steel in Bahrain

View of completed grandstand
by D. K. Doran, BSc(Eng), DIC, MICE,
Manager, Structural Design Department,
George Wimpey & Co. Ltd
The foundation stone for Isa new town was laid in December 1963 by the Ruler of Bahrain and its Dependencies, His Highness Sheikh Isa bin Shulman Al-Khalifa. The town, named after the Ruler, will eventually accommodate 15,000 people in territory won from the desert.
The plan for Isa Town includes as one of its essential amenities a comprehensive sports complex with a stadium in which there is accommodation for 11,000 spectators including 5,000 seated under cover in a modern grandstand recently completed.

Erection of longitudinal guides between columns.
The roof structure 416ft 8in × 57ft 6in was designed in B.S.15 mild steel and checked using an IBM 360 computer. The structure was fabricated in the UK and shipped piece small to Bahrain. All site connections were simple bolted joints and erection of the 145 tons of steelwork was achieved with unskilled local labour and one specialist supervisor. The steelwork was assembled into girders, etc on the ground and then lifted into position using a LIMA machine with a 100ft jib. Good alignment of the canopy fascia was obtained by adjustment to turnbuckles in the 4in diameter ties at the rear of the stand.
The roof framing is essentially a 45ft cantilever supported on tapered box stanchions formed of 3/8in thick welded plates and an anchor span of 12ft 6in. To combat corrosion all work was hot dip galvanized (to B.S.729) using a 2oz per sq ft coating. Protection of the steelwork was completed, after using a degreasing agent, by the application of calcium plumbate, followed by two undercoats and a gloss finish paint. The terracing is constructed of precast concrete units which are supported on in situ concrete crosswalls at 16ft 8in centres.
Alternate crosswalls support the box stanchions.
Design wind pressures for the open backed stand were derived from the Swiss Code of Practice and confirmed by wind tunnel tests.
The roof covering and blue covered under lining were in plastic coated steel sheet fixed to the purlins by self tapping stainless steel screws.
The architect for this project was E. V. Collins, ARIBA, and the author was the engineer.













