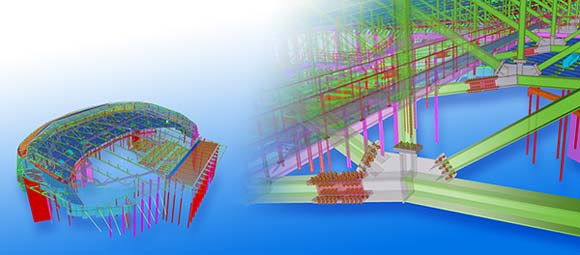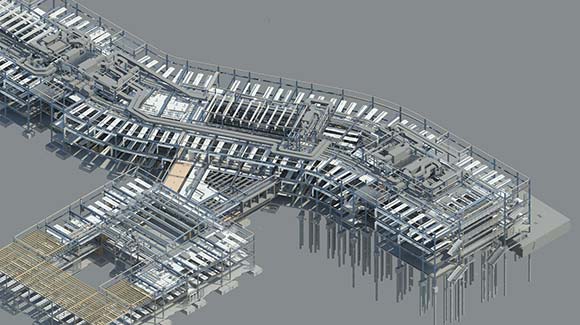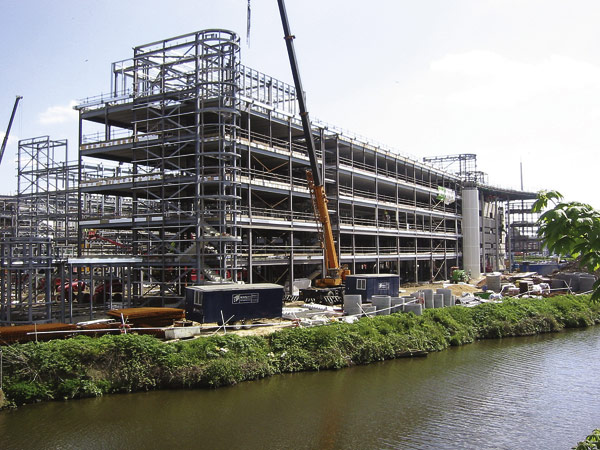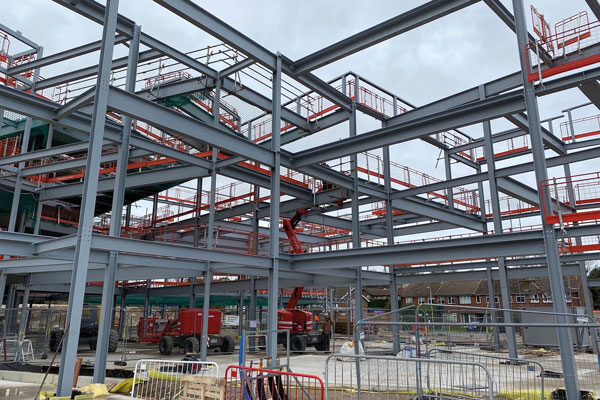Projects and Features
BIM needs boost from clients
The steel construction sector may be ahead of the game as far as BIM is concerned, but is the technology being fully utilised all along the supply chain?
BIM [Building Information Modelling] can be described as a data rich process of designing a building collaboratively using one coherent system of computer models that can be passed between the various parts of the supply chain, rather than everyone using their own separate software or drawings with little opportunity for interaction.
BIM is said to be a whole new way of doing things, involving a lot more data sharing among the design team, and it is being promoted by the government which aims to have Level 2 BIM used on all its projects by 2016.
It offers the construction industry and property owners enormous potential benefits, including saving time and waste on site, and involves much more than simply adopting new software. To achieve all the benefits BIM offers, everyone in the architecture, engineering and construction industries will have to learn to work in fundamentally new and more collaborative ways.
With BIM, project partners – different design disciplines, the customer, contractor, specialists and suppliers – all use a single, shared 3D model, cultivating collaborative working relationships. This ensures everyone is focused on achieving best value from project inception, through construction, a building’s operational life and eventual decommissioning.
Thanks to early adoption of 3D computer aided design and CNC fabrication, the steel sector has long been ready to fully play its role in the construction industry’s move to adoption of BIM. But is the wider industry fully embracing BIM?
Many architectural, structural engineering and steel construction firms have been sharing 3D models for some time, so the concept of BIM is not new.
“It is fair to say that some parts of the industry are more conversant with BIM than others,” says Oliver Tyler, Director at Wilkinson Eyre. “We’ve been creating and sharing 3D models with engineers and steelwork contractors for a long time. However, other parts of the construction industry need to catch up.”
A virtual model is the ideal tool for a design team on a construction project, but some parts of the construction supply chain are either still unsure of what BIM is, or are unwilling to invest the necessary time and money.
“Clients need to drive BIM forward,” suggests Mr Tyler. “If they demanded a fully coordinated model then everyone would get on board. The model would not just help with the construction programme, it could also be used as a marketing tool for commercial jobs, used by agents to show prospective tenants.”
This point of view has been backed up by a recent BIM survey by the Royal Institution of Chartered Surveyors (RICS). Its findings suggested limited demand from clients is standing in the way of BIM being fully implemented.
The results showed that half the industry is still at the thinking stage, with 46% claiming lack of demand from clients is the main obstacle in the way of actually adopting a BIM approach.
Alan Muse, Director of Built Environment Professional Groups at RICS, said: “As an industry, we should be encouraged by the growing traction that BIM is gaining as the route forward for the built environment, but also be prepared to embrace our responsibilities in overcoming identified barriers and issues.
“Education will be critical to initiating the cyclical change needed here – leading to increased practical implementation of BIM, greater recognition of the benefits it can bring, and ultimately heightened demand for its usage.”
Less than half of the RICS survey respondents had actually worked on a project where BIM was used in the past 12 months. But over 50% were already investing in BIM training.
Muse said: “These results send a clear message to RICS, government and other industry bodies that collaborative action is required to support the industry in its adoption of BIM.
The call for more BIM awareness, whether that is from clients, contractors or agents, is undoubtedly growing.
Highlighting the importance of BIM, the government recently announced that it would require collaborative 3D BIM on its projects by 2016.
In response to this government announcement the British Constructional Steelwork Association has recently established a BIM working group.
The aim of the group is to develop a simple working definition for Level 2 BIM and identify the software, competence and systems needed to comply with this level.
“BIM is becoming increasingly important and we expect it to be a requirement for all projects within a few years,” says Dr David Moore, BCSA Director of Engineering.
The good news for the steel construction industry is that most companies have been using BIM techniques and sharing 3D models for a number of years, putting the sector at the forefront of the BIM revolution.
“Clients will want all of their subcontractors to use the same interactive electronic model, “ adds Dr Moore. “This will ultimately lead to a number of benefits. There is an important health and safety issue as there will be fewer opportunities for accidents if everyone is using the same model.”
The BCSA group consists of representatives from clients, main contractors, consultants, steelwork contractors and software providers.
Andrew Bellerby, Managing Director of Tekla (UK), says the software required to achieve Level 2 BIM exists, but the main problems are seen as cultural and systems related.
“Although the software for BIM implementation is available, our job at Tekla is to make sure clients are using the software to its full capability.
“The BIM Group is an educational forum, it will also be a good way of promoting the steel industry’s innovative ways of working.”
BIM is making progress towards being the way to do things on UK projects, as the benefits derived are abundant. By using a BIM coordinated set of processes, supported by technology, that add value by creating, managing and sharing the properties of an asset throughout its lifecycle, better outcomes can be guaranteed.
BIM makes possible swift and accurate comparison of different design options, enabling development of more efficient, cost-effective and sustainable solutions.
Projects can be visualised at an early stage, giving owners and operators a clear idea of design intent and allowing them to modify the design to achieve the outcomes they want. Time savings of up to 50%, can be achieved by agreeing the design concept early in project development, but more importantly design issues are detected and resolved sooner in the design process when their impact on programme and cost is less.
Further on in the process exact quantity take-offs mean that materials are not over-ordered, and the integrated 3D model gives great opportunities to increase off-site fabrication in other areas of the supply chain, such as the M&E installation.
BIM is the future for the construction industry and the steel construction sector is already there; it just remains to be seen when that future is fully embraced.
The levels of BIM
Level 0: This is is the use of 2D CAD flies for production information, a process that the majority of design firms have used for many years.
Level 1: The increased use of both 2D and 3D information on projects. In term of processes, this level embraces the need for management processes to sit alongside design processes.
Level 2: This level requires the production of 3D information models, by all key members of the integrated team. However, these models need not co-exist in a single model. By understanding and utilising BS 1192:2007, designers can ensure that each designer’s model progresses in a logical manner before another designer or subcontractor uses it.
Level 3: The greatest BIM challenges arise when moving from Level 2 BIM to Level 3 BIM and the perceived ‘holy grail’ of the single project model. With level 2 resolving the methodology of all the designers working in 3D, the challenge with the single model will not be the collaborative use of the information: it will be harnessing the information in the model so that it is of greater use.
School project provides BIM flagship
Utilising a BIM approach has paid dividends for the project team working on the new Dixons Allerton Academy in Bradford.
Jonathan Pye, BDP Project Director says that by providing a multi-disciplinary service coupled with a BIM workflow, BDP was able to play to its strengths on the project.
“At an early stage, the structural team in BDP took ownership of the architects’ design intent model, which improved communication, and reduced re-draw time, in the translation from architect to engineer often experienced in a ‘traditional’ 2D CAD process.”
As each profession developed its model, clash detection became an integral part of the design process in order to produce coordinated and accurate information in the handover to the various steelwork contractors.
All construction documentation was produced directly from these data rich 3D models; from the architects’ planning submission drawings, through schedules and quantities, to detailed design.
Improved communication and co-ordination within the design team offered additional outputs visually, through 4D construction sequencing. The models elements were linked to the construction programme and the ‘virtual build’ used to aid logistics and safety on site.
“As the build looks towards completion this coming September, the design team is currently investigating the potential value of the model to the end user,” sums up Mr Pye.
Premier Project
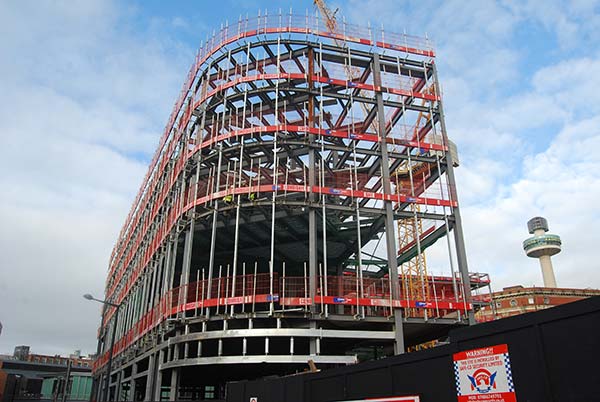 The design and detailing of Liverpool One’s recently opened steel framed Premier Inn was developed with the aid of computer software.
The design and detailing of Liverpool One’s recently opened steel framed Premier Inn was developed with the aid of computer software.
Structural engineers Curtins used RAM Structural Systems software to design an economical frame that had the ability to accommodate the dimensional restrictions of featured glazing, finishes and M&E services. During the design development period, in order to provide high quality, visually aesthetic exposed steelwork connections to satisfy the architectural criteria, Curtins with the assistance of the steelwork contractor EvadX, produced full scale prototypes.
“Advantage was taken of our expertise in BIM during the tender and construction stage where we generated a 3D model using Revit to integrate the architectural package within the structural model. This accelerated the review and coordination process,” explains Dave Jones, Curtins Consulting Engineer.
BIM approach working at Walkie Talkie
 The prestigious City of London project 20 Fenchurch Street (dubbed the Walkie Talkie) is said to be the first job in the UK to take the BIM approach a step further by using a 4D model.
The prestigious City of London project 20 Fenchurch Street (dubbed the Walkie Talkie) is said to be the first job in the UK to take the BIM approach a step further by using a 4D model.
Main contractor Canary Wharf Contractors (CWC) says the 4D model has allowed it to micro manage the job throughout and to continuously inform the project’s design team and specialist contractors to make sure they were happy with the plan and the demanding programme.
“The complexity of the job warranted a 3D model and using BIM made it easier for contractors to understand the challenges,” says Charlie Paul, CWC Associate Director.
“By upgrading to a 4D model we were able to tackle construction issues virtually, so that they did not arise on site. It also gave us an accurate timeline of interfaces. By studying historical weather patterns we have even predicted the entire project right up to completion – including the steel erection, the cladding and the fit out.”








