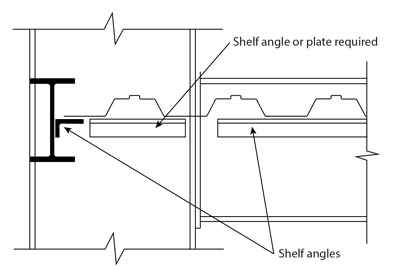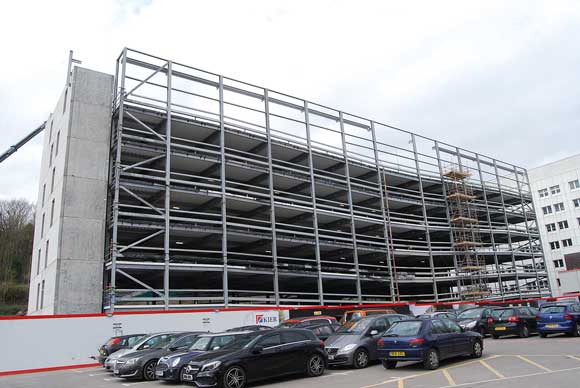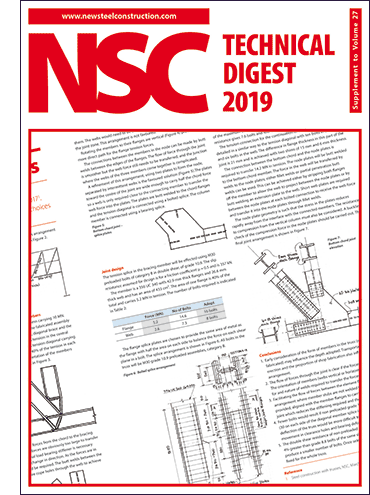Technical
AD 448: Support to profiled steel decking

Figure 1: Decking penetrated by a ‘wide’ column and requiring additional end support
It is now over ten years since the revised edition of P300 was published by SCI. This work, in collaboration with the Metal Cladding and Roofing Manufacturers’ Association (MCRMA), benefitted from considerable practitioner input. Since the demise of the MCRMA’s decking group, more recent practitioner comment on updating the content has come from BCSA’s Cold Formed and Metal Decking Group.
One area where the BCSA Group felt it was worth adding some more detail concerns the support provided to steel decking around penetrations, and at ends and edges.
Support around a penetration
The guidance in P300 says that flashing should not be used to support decking around penetrations. Such supports should be provided by shelf angles or similar. The BCSA Group confirms this approach, and notes that the need for shelf angles should be identified at the design stage. This will mean they can be included as part of the shop fabrication and thereby fixed in a controlled environment rather than on-site and potentially working at height.
P300 states that such (structural) support should be provided when the decking is penetrated by a column resulting in a deck edge dimension in excess of 250 mm with no beam underneath to provide support. Figure 1 is taken from P300, showing a column with a ‘width’ in excess of 250 mm and the decking around this column therefore requiring end support from an angle fixed to the column web. The figure also shows shelf angles providing end support to the decking abutting the beam framing in to the column flange, and edge support to the decking abutting the beam framing in to the column web.
The BCSA Group has added some detail to this requirement, based on the fact that decking is effectively one-way spanning and so noting that:
- Up to 250 mm is acceptable as a structurally unsupported length along the edge of decking
- At the ends of the decking this critical dimension should be reduced to 50 mm
End and edge supports
The BCSA Group confirms that the guidance given in P300, namely that shelf angles should be used, remains current.
Also, as for support around penetrations, that the shelf angles are identified during design and included as part of the shop fabrication.
When a soffit is exposed, and so aesthetics are important, where practical continuous support should be provided to all ends and edges.
Contact: Graham Couchman
Tel: 01344 636555
Email: advisory@steel-sci.com












