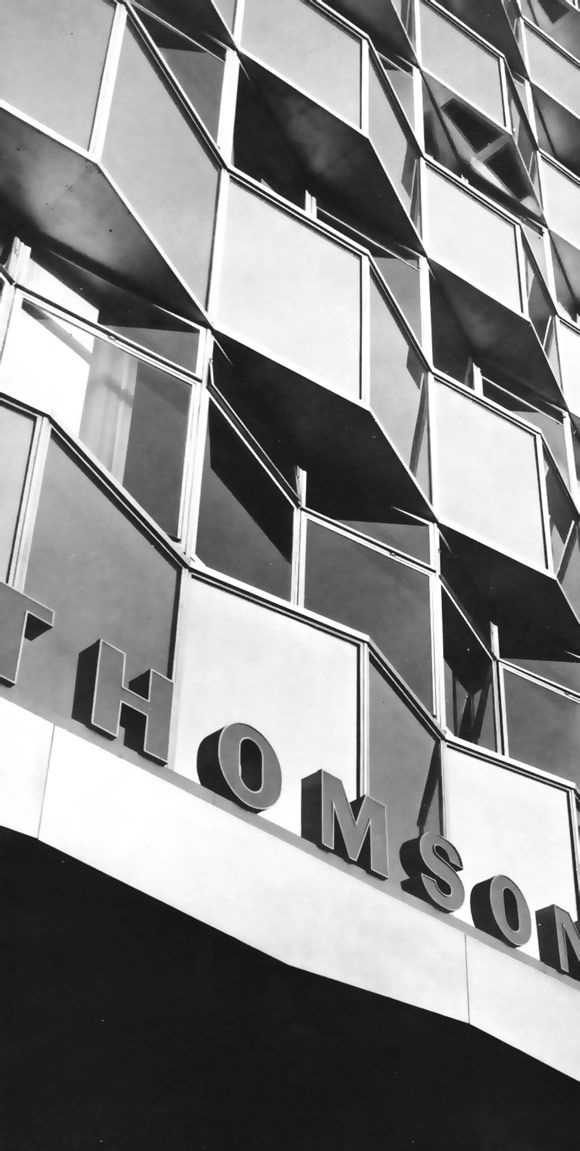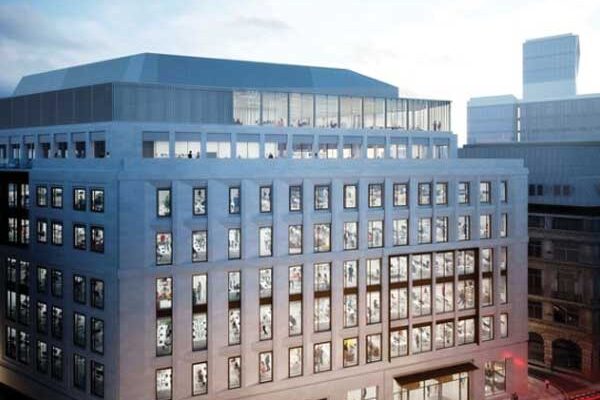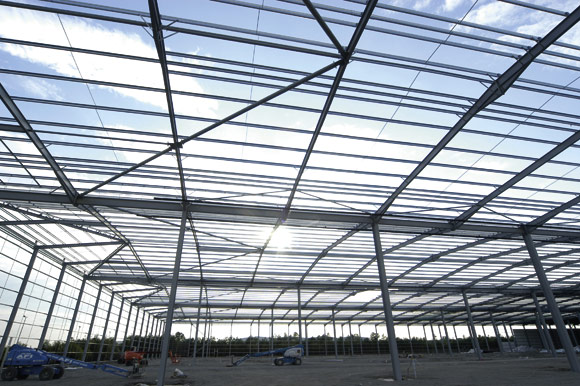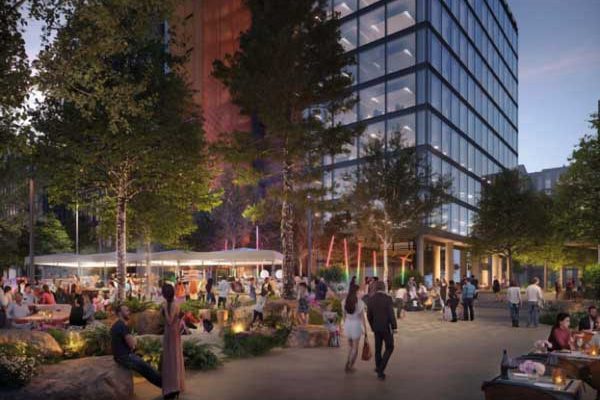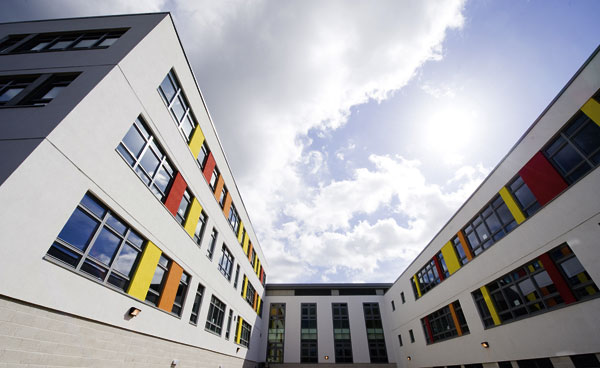50 & 20 Years Ago
40 Years Ago: The ‘Sunday Times’ builds in Steel
Taken from Building with Steel, 1965
In 1937 a steel frame building for the Daily Sketch was constructed in Gray’s Inn Road, London. It was erected only up to second floor level, with allowance for the addition of four more storeys at a future date. The war brought the scheme abruptly to a halt.
Subsequently Thomson Newspapers acquired the property and in 1960 decided to complete the building by adding five storeys instead of four allowed for in the original scheme. This was accomplished by reducing the superimposed floor loading, through employing lighter forms of construction and making use of the higher stresses now accepted. The weight of the steelwork involved in this part of the scheme is in the region of 650 tons.
The design of the original structure was of a traditional nature, which was abandoned when the work was recommenced. It was, however, necessary to follow up the original stanchion lines, which one would have preferred to avoid had it been possible. The difficulty was overcome by carrying the curtain walling outside the stanchions so they do not appear on the exterior except at ground level.
An interesting feature is the way in which steel has been employed to give a clear span in the basement housing the 30-ft. high presses. There is, in fact, a clear span of 69 ft. To achieve the necessary strength the upper floors are carried on 30 plate girders 59 in. deep each weighing 25 tons. There is a complete absence of stanchions, so allowing the presses with their conveyors and switch-gear to be installed in straight lines, without the need for manoeuvring around roof supports.
As mentioned earlier, the design of the building differs completely from that originally planned. It was felt that the time had come to make the curtain walling much more interesting than in the past. This was made by a leading window manufacturer and ‘mock-ups’ were carefully studied at their works before commencing production. Glass with a sealed copper backing was used for finishes and set in aluminium frames. Black granite panels set in similar frames were selected in lower parts of the building to give contrast to the area above. Around the top is a parapet of coloured plastic coated steel.








